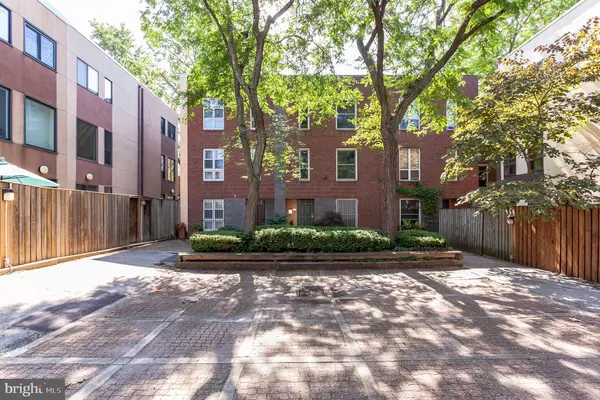$711,500
$711,500
For more information regarding the value of a property, please contact us for a free consultation.
4 Beds
2 Baths
2,439 SqFt
SOLD DATE : 08/13/2021
Key Details
Sold Price $711,500
Property Type Townhouse
Sub Type Interior Row/Townhouse
Listing Status Sold
Purchase Type For Sale
Square Footage 2,439 sqft
Price per Sqft $291
Subdivision Queen Village
MLS Listing ID PAPH2005638
Sold Date 08/13/21
Style Straight Thru
Bedrooms 4
Full Baths 2
HOA Fees $83/ann
HOA Y/N Y
Abv Grd Liv Area 1,889
Originating Board BRIGHT
Year Built 1979
Annual Tax Amount $8,969
Tax Year 2021
Lot Size 810 Sqft
Acres 0.02
Lot Dimensions 18.00 x 45.00
Property Description
Come see this quiet light filled home with deeded parking in the Meredith school catchment. 301 Catharine Unit D features 4 bedrooms (4th bedroom is on the 3rd floor and although not presently used as a bedroom it is easily converted to a bedroom), 2 baths, high ceilings, hardwood flooring, stainless steel appliances, a finished basement and parking! As you enter the home you will notice the open floor-plan, an upgraded kitchen with granite counter-tops, tile flooring and stainless steel appliances. Continue on into the dining room and then the living room with a beautiful wood-burning fireplace. Right off of the living room is a fantastic landscaped backyard that is perfect for BBQing and relaxing! On the second floor are two large bedrooms and a full bath. Up one more flight is the master bedroom with an ensuite bathroom and the 4th potential bedroom. The ensuite bathroom has a separate entrance and is easily accessible via the hallway. There is also a finished basement that can be used for entertaining and provides plenty of extra storage space. This home is centrally located a few blocks from the blue ribbon Meredith Elementary/Middle School and is a short walk to Weccacoe and Shot Tower Playgrounds, the Italian Market, Headhouse Farmers' Market, Whole Foods, Mario Lanza dog park & all of the great restaurants and shops that Queen Village has to offer. Come make this amazing home yours and see why Queen Village is one of the City's most sought-after neighborhoods.
Location
State PA
County Philadelphia
Area 19147 (19147)
Zoning RM1
Direction West
Rooms
Other Rooms Living Room, Dining Room, Kitchen
Basement Full, Partially Finished
Interior
Hot Water Natural Gas
Heating Forced Air
Cooling Central A/C
Fireplaces Number 1
Fireplace Y
Heat Source Electric
Exterior
Garage Spaces 1.0
Parking On Site 1
Water Access N
Accessibility None
Total Parking Spaces 1
Garage N
Building
Story 3
Sewer Public Sewer
Water Public
Architectural Style Straight Thru
Level or Stories 3
Additional Building Above Grade, Below Grade
New Construction N
Schools
Elementary Schools William M. Meredith School
Middle Schools William M. Meredith School
High Schools Horace Furness
School District The School District Of Philadelphia
Others
HOA Fee Include Common Area Maintenance,Snow Removal
Senior Community No
Tax ID 022033360
Ownership Fee Simple
SqFt Source Assessor
Acceptable Financing FHA, Cash, Conventional
Horse Property N
Listing Terms FHA, Cash, Conventional
Financing FHA,Cash,Conventional
Special Listing Condition Standard
Read Less Info
Want to know what your home might be worth? Contact us for a FREE valuation!

Our team is ready to help you sell your home for the highest possible price ASAP

Bought with Eric I Fox • Compass RE
"My job is to find and attract mastery-based agents to the office, protect the culture, and make sure everyone is happy! "







