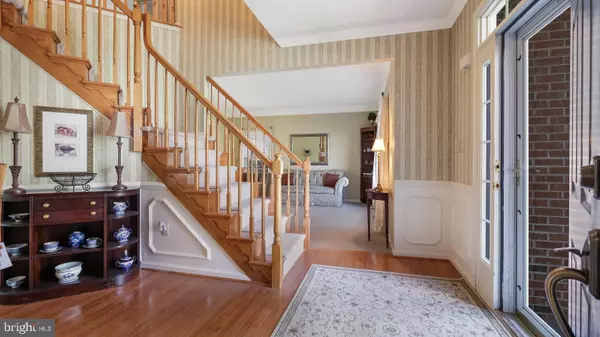$760,000
$849,000
10.5%For more information regarding the value of a property, please contact us for a free consultation.
4 Beds
5 Baths
3,194 SqFt
SOLD DATE : 06/24/2022
Key Details
Sold Price $760,000
Property Type Single Family Home
Sub Type Detached
Listing Status Sold
Purchase Type For Sale
Square Footage 3,194 sqft
Price per Sqft $237
Subdivision Woodlands
MLS Listing ID PABU2024074
Sold Date 06/24/22
Style Colonial
Bedrooms 4
Full Baths 3
Half Baths 2
HOA Y/N N
Abv Grd Liv Area 3,194
Originating Board BRIGHT
Year Built 1999
Annual Tax Amount $9,181
Tax Year 2021
Lot Size 0.521 Acres
Acres 0.52
Lot Dimensions 182.00 x 151.00
Property Description
Beautiful full brick front, 4 BR Colonial with 3 full and 2 half baths in The Woodlands. Stamped concrete walkway from driveway to front door. 2 story Foyer with hardwood floors, custom crown molding, picture molding & chair rail plus turned staircase with oak railings. First floor Office / Sitting Room with crown molding & hardwood floors. Formal Living room with bay window, crown molding & wall-to-wall carpet that continues into the Formal Dining room with chair rail & crown molding. Gorgeous Kitchen offers ceramic tile floor, custom 42 cabinetry, beautiful granite countertops, custom tiled backsplash, large center island with pendant lighting & breakfast bar that seats 2, electric cooktop with custom range hood, stainless steel dishwasher & double wall oven & large Breakfast room with triple French door leading to hardscaped patio & read yard. Half wall from Breakfast room to bright & airy Family room with soaring vaulted ceiling with skylights & ceiling fan, brick fireplace with raised hearth, custom recessed built-in shelving for entertainment center & rear staircase to 2nd level. The 2nd level offers Master Bedroom Suite with double door entry, tray ceiling, 2 walk-in closets, sitting room/Office with cathedral ceiling & full bath with double vanity, seamless glass door walk-in ceramic tiled shower & corner jacuzzi tub with tile surround. 2nd & 3rd Bedrooms with wall-to-wall carpet & access to full bath with double vanity & tub/shower. 4th Bedroom with wall-to-wall carpet, full hall bath with large vanity & tub/shower plus convenient Laundry room with built-in cabinetry also on 2nd level. Full, finished Basement offers lots of entertaining space with wall-to-wall carpet, recessed lighting, half bath & many closets. Absolutely beautiful custom wrap around rear paver patio with stone retaining wall & pond with waterfall. 3 car side entry Garage. This is a must see!
Location
State PA
County Bucks
Area Warrington Twp (10150)
Zoning PRD
Rooms
Other Rooms Living Room, Dining Room, Primary Bedroom, Sitting Room, Bedroom 2, Bedroom 3, Bedroom 4, Kitchen, Family Room, Basement, Foyer, Laundry, Office, Primary Bathroom, Full Bath
Basement Fully Finished
Interior
Interior Features Breakfast Area, Carpet, Ceiling Fan(s), Chair Railings, Crown Moldings, Family Room Off Kitchen, Floor Plan - Traditional, Formal/Separate Dining Room, Kitchen - Eat-In, Kitchen - Island, Kitchen - Table Space, Pantry, Primary Bath(s), Recessed Lighting, Skylight(s), Soaking Tub, Sprinkler System, Stall Shower, Tub Shower, Upgraded Countertops, Walk-in Closet(s), WhirlPool/HotTub, Wood Floors
Hot Water Natural Gas
Heating Forced Air
Cooling Central A/C
Flooring Carpet, Ceramic Tile, Hardwood, Vinyl
Fireplaces Number 1
Fireplaces Type Brick, Mantel(s)
Equipment Cooktop, Dishwasher, Disposal, Oven - Double, Oven - Wall, Stainless Steel Appliances
Fireplace Y
Window Features Bay/Bow,Palladian
Appliance Cooktop, Dishwasher, Disposal, Oven - Double, Oven - Wall, Stainless Steel Appliances
Heat Source Natural Gas
Laundry Main Floor
Exterior
Exterior Feature Patio(s)
Parking Features Garage - Side Entry, Garage Door Opener, Inside Access, Oversized
Garage Spaces 3.0
Water Access N
Accessibility None
Porch Patio(s)
Attached Garage 3
Total Parking Spaces 3
Garage Y
Building
Lot Description Pond, Front Yard, Rear Yard, SideYard(s)
Story 2
Foundation Other
Sewer Public Sewer
Water Public
Architectural Style Colonial
Level or Stories 2
Additional Building Above Grade, Below Grade
Structure Type 9'+ Ceilings,2 Story Ceilings,Vaulted Ceilings,Tray Ceilings
New Construction N
Schools
School District Central Bucks
Others
Senior Community No
Tax ID 50-016-050
Ownership Fee Simple
SqFt Source Assessor
Special Listing Condition Standard
Read Less Info
Want to know what your home might be worth? Contact us for a FREE valuation!

Our team is ready to help you sell your home for the highest possible price ASAP

Bought with John Spognardi • RE/MAX Signature
"My job is to find and attract mastery-based agents to the office, protect the culture, and make sure everyone is happy! "







