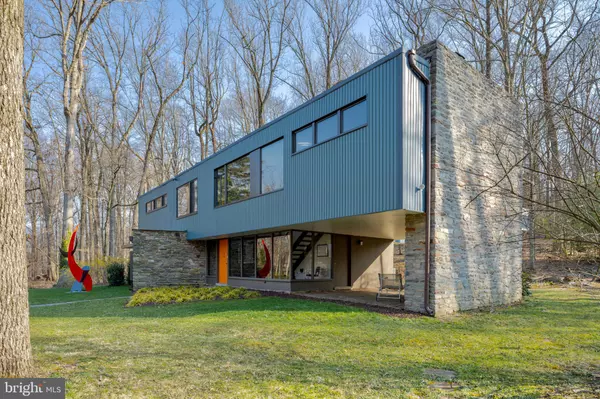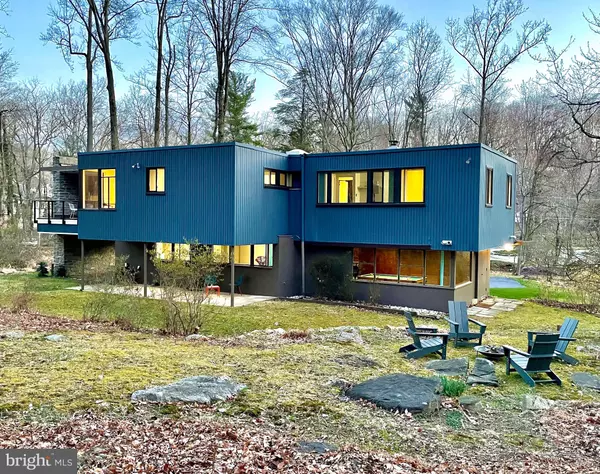$900,000
$825,000
9.1%For more information regarding the value of a property, please contact us for a free consultation.
4 Beds
3 Baths
2,631 SqFt
SOLD DATE : 05/17/2022
Key Details
Sold Price $900,000
Property Type Single Family Home
Sub Type Detached
Listing Status Sold
Purchase Type For Sale
Square Footage 2,631 sqft
Price per Sqft $342
Subdivision Huntingdon Valley
MLS Listing ID PAMC2033704
Sold Date 05/17/22
Style Contemporary,Mid-Century Modern,Reverse,Other
Bedrooms 4
Full Baths 2
Half Baths 1
HOA Y/N N
Abv Grd Liv Area 2,631
Originating Board BRIGHT
Year Built 1950
Annual Tax Amount $8,102
Tax Year 2022
Lot Dimensions 150.00 x 0.00
Property Description
This spectacular stone, glass, and steel modern home designed by George Daub, internationally recognized in the seminal 1932 MOMA architecture exhibition, is available after a careful restoration. The architectural treasure is a true example of inside/outside living in a wooded paradise. The extraordinary setting of the glass box home, angled for optimal light, incorporates serene views from the walls of windows onto the 1.3-acre property. This significant early modern home has a remarkable feeling of integrity, with the preservation of original details to a level rarely seen. The original kitchen and baths remain in genuinely remarkable vintage condition. Details such as the original Brazilian rosewood cabinets in the kitchen, dramatic stone fireplace, and original cabinetry throughout enhance this architectural gem. It is rare for a home to have so many original details intact. A stone wall draws you into the entry, dramatically cutting through a glass wall. As you head up the stairs, you begin to sense the glorious open living room dining room. The walls of windows in the space bring dappled light filtering in from different angles throughout the day. The balcony adjoining the living room and kitchen overlooks the private and magical woodland retreat behind the home. Views from the eat-in kitchen are stunning in every season. Original built-in wood cabinetry and a long wall of closets enhance the primary bedroom. The main floor has an additional TV sitting area, an office, another full bath, and 2 large additional bedrooms. There is a large living area on the ground level with beautiful original wood paneling and stunning views into the backyard. This area could easily be divided into a large office or bedroom with enough room for an open family room area. The ground level has multiple doors leading to the rear wooded sanctuary behind the home. The landscaping was designed with a naturalistic look requiring low maintenance. You will feel far away in your private woods when sitting around the fire pit surrounded by large boulders and stately trees. Almost every surface inside the home has been recently restored, including new floors throughout. There has been a complete landscape redesign, including a commissioned sculpture, new driveway, tree removal, and new plantings. The home has dual/ac zones, a recent roof, and many upgraded Pella windows. Many items can be included with an acceptable offer: the sofa designed for the living room by the original owner commissioned entrance sculpture and many Knoll and vintage furnishings. This significant modern masterpiece truly has it all, design, setting, Huntingdon Valley location, and meticulous restoration. It is an astonishing piece of paradise yet convenient to everything: Pennypack trails, Jenkintown, Whole Foods, Trader Joe's, restaurants, great schools, and easy access to the PA turnpike. Owner is a PA licensed real estate agent and will be present for all showings as the listing agent.
Location
State PA
County Montgomery
Area Upper Moreland Twp (10659)
Zoning RESIDENTIAL
Direction North
Rooms
Main Level Bedrooms 1
Interior
Hot Water Natural Gas
Heating Forced Air
Cooling Central A/C
Flooring Other
Fireplaces Number 1
Furnishings Yes
Fireplace Y
Heat Source Natural Gas
Laundry Main Floor
Exterior
Garage Spaces 5.0
Utilities Available Under Ground
Water Access N
View Scenic Vista, Trees/Woods
Roof Type Flat
Accessibility None
Total Parking Spaces 5
Garage N
Building
Story 2
Foundation Slab
Sewer Public Sewer
Water Private
Architectural Style Contemporary, Mid-Century Modern, Reverse, Other
Level or Stories 2
Additional Building Above Grade, Below Grade
New Construction N
Schools
School District Upper Moreland
Others
Pets Allowed N
Senior Community No
Tax ID 59-00-05950-003
Ownership Other
Horse Property N
Special Listing Condition Standard
Read Less Info
Want to know what your home might be worth? Contact us for a FREE valuation!

Our team is ready to help you sell your home for the highest possible price ASAP

Bought with Laura J Dau • EXP Realty, LLC
"My job is to find and attract mastery-based agents to the office, protect the culture, and make sure everyone is happy! "







