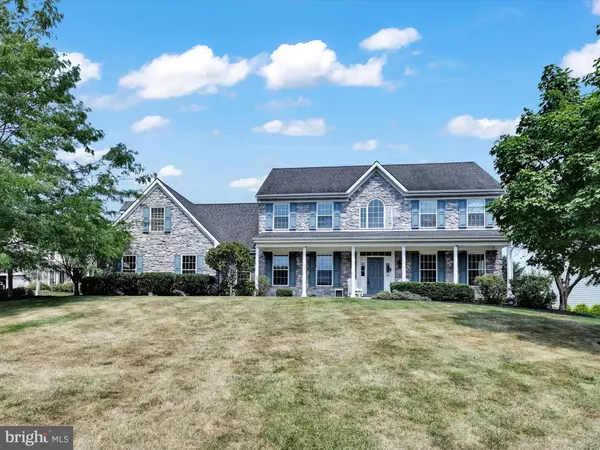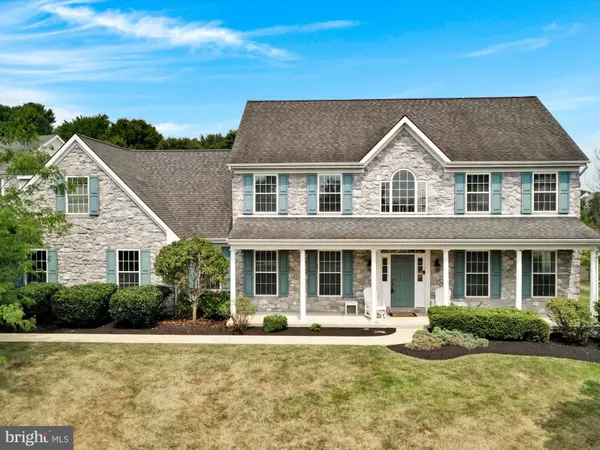$555,000
$579,900
4.3%For more information regarding the value of a property, please contact us for a free consultation.
5 Beds
3 Baths
3,262 SqFt
SOLD DATE : 10/01/2021
Key Details
Sold Price $555,000
Property Type Single Family Home
Sub Type Detached
Listing Status Sold
Purchase Type For Sale
Square Footage 3,262 sqft
Price per Sqft $170
Subdivision Parkfield
MLS Listing ID PALA2002462
Sold Date 10/01/21
Style Colonial
Bedrooms 5
Full Baths 2
Half Baths 1
HOA Y/N N
Abv Grd Liv Area 3,262
Originating Board BRIGHT
Year Built 2006
Annual Tax Amount $9,206
Tax Year 2021
Lot Size 0.400 Acres
Acres 0.4
Lot Dimensions 0.00 x 0.00
Property Description
Welcome to the highly desired Parkfield Development! This 5 Bedroom, 2/1/2 bath home has so much to offer. With over 3,200 SF this home features 9 ft ceilings on the first floor complete with a sitting room off the main entrance with French doors. A formal dining room with tray ceilings, a large family room with gas fireplace open to the large kitchen which has ample cabinetry as well as a pantry. Beyond the kitchen you will find a dedicated office, 1/2 bath and laundry area complete with wash sink, a double front load washer as well as a front load dryer, access to the 3-car garage as well as access to the basement steps. From the basement steps there is another door with direct access to the garage. As you make your way upstairs you will find a private primary bedroom with walk-in closet and primary bath. Down the opposite end of the hall are 4 additional bedrooms, full bath, full closets and the largest bedroom above the 3-car garage with 3 fans, 3 window seats complete with storage. For those wanting to increase equity, the basement which has 9ft ceilings is fully framed and a stack of sheet rock is being left. There are 3 zones for heating & AC one for each floor. It is also plumbed for another bathroom and has its own entrance. This home is a must see!!
Location
State PA
County Lancaster
Area Manor Twp (10541)
Zoning RESIDENTIAL
Rooms
Other Rooms Dining Room, Primary Bedroom, Sitting Room, Bedroom 2, Bedroom 3, Bedroom 4, Bedroom 5, Kitchen, Family Room, Foyer, Laundry, Office, Primary Bathroom, Full Bath, Half Bath
Basement Full, Heated, Interior Access, Outside Entrance, Rear Entrance, Rough Bath Plumb, Space For Rooms, Unfinished, Sump Pump, Walkout Stairs, Windows
Interior
Interior Features Air Filter System, Attic, Carpet, Ceiling Fan(s), Combination Kitchen/Living, Crown Moldings, Dining Area, Family Room Off Kitchen, Floor Plan - Traditional, Formal/Separate Dining Room, Kitchen - Table Space, Primary Bath(s), Recessed Lighting, Soaking Tub, Store/Office, Tub Shower, Upgraded Countertops, Walk-in Closet(s), Wood Floors
Hot Water Natural Gas
Heating Central, Forced Air, Heat Pump(s), Humidifier, Programmable Thermostat
Cooling Central A/C, Air Purification System, Ceiling Fan(s), Dehumidifier, Heat Pump(s), Programmable Thermostat, Zoned
Flooring Ceramic Tile, Carpet, Hardwood
Fireplaces Number 1
Fireplaces Type Gas/Propane, Mantel(s)
Equipment Air Cleaner, Dishwasher, Disposal, Dryer - Front Loading, Exhaust Fan, Oven - Self Cleaning, Oven/Range - Electric, Range Hood, Refrigerator, Stainless Steel Appliances, Washer - Front Loading, Water Heater
Fireplace Y
Window Features Screens,Sliding,Vinyl Clad
Appliance Air Cleaner, Dishwasher, Disposal, Dryer - Front Loading, Exhaust Fan, Oven - Self Cleaning, Oven/Range - Electric, Range Hood, Refrigerator, Stainless Steel Appliances, Washer - Front Loading, Water Heater
Heat Source Natural Gas
Laundry Dryer In Unit, Main Floor, Washer In Unit
Exterior
Exterior Feature Deck(s), Porch(es)
Parking Features Garage - Side Entry
Garage Spaces 8.0
Utilities Available Cable TV, Phone Available
Water Access N
Roof Type Architectural Shingle
Accessibility None
Porch Deck(s), Porch(es)
Attached Garage 3
Total Parking Spaces 8
Garage Y
Building
Lot Description Front Yard, Landscaping, Level, Rear Yard
Story 2
Sewer Public Sewer
Water Public
Architectural Style Colonial
Level or Stories 2
Additional Building Above Grade, Below Grade
Structure Type Dry Wall
New Construction N
Schools
Elementary Schools Central Manor
Middle Schools Manor
High Schools Penn Manor H.S.
School District Penn Manor
Others
Senior Community No
Tax ID 410-04563-0-0000
Ownership Fee Simple
SqFt Source Assessor
Security Features Smoke Detector
Acceptable Financing Cash, Conventional, FHA
Listing Terms Cash, Conventional, FHA
Financing Cash,Conventional,FHA
Special Listing Condition Standard
Read Less Info
Want to know what your home might be worth? Contact us for a FREE valuation!

Our team is ready to help you sell your home for the highest possible price ASAP

Bought with Josh Shope • Coldwell Banker Realty
"My job is to find and attract mastery-based agents to the office, protect the culture, and make sure everyone is happy! "







