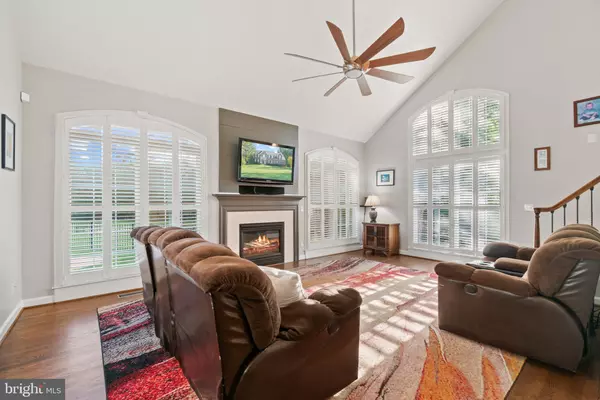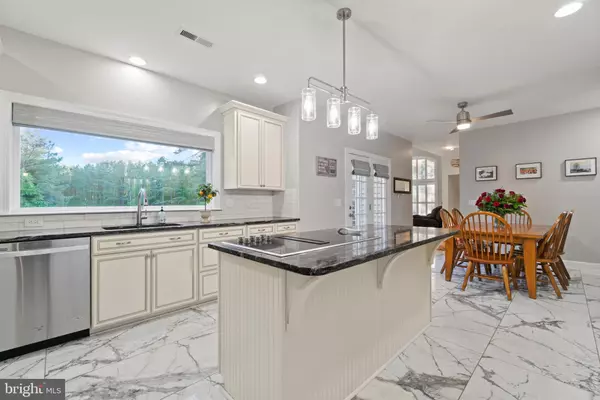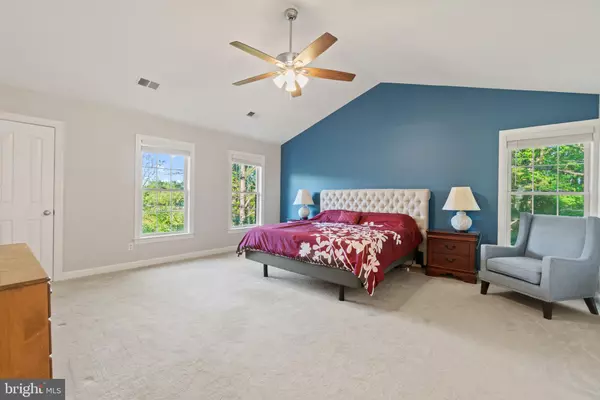$875,000
$890,000
1.7%For more information regarding the value of a property, please contact us for a free consultation.
4 Beds
5 Baths
5,192 SqFt
SOLD DATE : 06/17/2022
Key Details
Sold Price $875,000
Property Type Single Family Home
Sub Type Detached
Listing Status Sold
Purchase Type For Sale
Square Footage 5,192 sqft
Price per Sqft $168
Subdivision Seven Lakes
MLS Listing ID VAST2011556
Sold Date 06/17/22
Style Colonial
Bedrooms 4
Full Baths 4
Half Baths 1
HOA Fees $60/qua
HOA Y/N Y
Abv Grd Liv Area 3,498
Originating Board BRIGHT
Year Built 1998
Annual Tax Amount $5,035
Tax Year 2021
Lot Size 3.857 Acres
Acres 3.86
Property Description
Do you love to entertain? Wow, this home has it ALL! Gorgeous saltwater pool and hot tub on close to 4 acres! Media Room and more in the fully finished basement! Gleaming hardwood floors in main living areas! Private 3.86 acre lot and over 4900 sqft of finished living space! Two car side loading garage!
This luxurious brick front 4 bedroom, 4.5 bathroom home in Seven Lakes is the one you have been dreaming about! With hardwood floors throughout the main level, the beautiful two story foyer leads to a well-appointed formal dining room with crown molding, chair rails, and a tray ceiling. There is plenty of space to host dinner parties and holiday gatherings! The living room has a ceiling fan and access to the deck. The lovely office has crown molding as well. The kitchen is simply gorgeous! You will love spending time with your friends and loved ones cooking & enjoying conversations! The white cabinets & tile flooring are perfectly complemented by the stainless steel appliances and upgraded granite countertops. The island and eat-in space offer abundant seating options and the show stopping window that looks out over the backyard will make you want to hang around to clean up after meals! There is recessed lighting and a ceiling fan in the dining area. The powder room has the same tile as the kitchen as well as a custom sink. With lots of gorgeous windows and a vaulted ceiling with a fan, the family room is just full of natural light! Warm up on cool days by the gas fireplace! There are plantation shutters on the windows and a door to the deck for when you want to bring the gathering outside!
Upstairs the primary bedroom is a serene retreat with cathedral ceilings and a ceiling fan. The floor is carpeted and there is a walk-in closet for plenty of wardrobe storage. The en suite bathroom is tiled and has a beautiful large soaking tub to unwind in at the end of the day. There is also a separate shower and a dual vanity. The second bedroom is also carpeted and has a sitting area with a ceiling fan and a connecting closet. The third and fourth bedrooms are also carpeted and have ceiling fans. There are two additional bathrooms upstairs, both with tile floors. One has a stand-alone shower with updated tile surround and a white vanity with an upgraded granite countertop. The other bathroom has a tub shower combination and has been beautifully updated.
The walk-up basement is a dream come true! There is tile flooring throughout most of this level. The rec room space has a wet bar with quartz countertops and recessed lighting and is adjoined by a barn door to the carpeted media room where you can host your own movie nights! There is an exercise room for your workout gear and a den on this level that could be used as a bedroom (NTC)! The entertainment level is completed with a full bathroom that has a stand-alone shower and an updated white vanity.
Let your gatherings continue to the incredible backyard! An extended stamped concrete patio and large deck are ready for your guests. Invite them to bring their swim suits to enjoy the stunning saltwater pool and the hot tub. The gunite and tile in the pool were redone recently (2020). There is also a pasture on the property. Smart features included thermostats, nest doorbell and garage.
This is the home of your dreams! Dont let it get away!
Location
State VA
County Stafford
Zoning A1
Rooms
Other Rooms Living Room, Dining Room, Primary Bedroom, Bedroom 2, Bedroom 3, Bedroom 4, Kitchen, Family Room, Den, Foyer, Exercise Room, Office, Recreation Room, Media Room, Bathroom 1, Bathroom 2, Bathroom 3, Primary Bathroom, Half Bath
Basement Fully Finished, Interior Access, Outside Entrance, Walkout Stairs, Connecting Stairway, Rear Entrance
Interior
Interior Features Carpet, Ceiling Fan(s), Chair Railings, Crown Moldings, Dining Area, Formal/Separate Dining Room, Kitchen - Island, Kitchen - Table Space, Pantry, Primary Bath(s), Recessed Lighting, Soaking Tub, Stall Shower, Tub Shower, Upgraded Countertops, Walk-in Closet(s), Wet/Dry Bar, WhirlPool/HotTub, Wood Floors, Kitchen - Eat-In, Family Room Off Kitchen, Floor Plan - Open, Kitchen - Gourmet, Additional Stairway
Hot Water Propane
Heating Forced Air, Zoned
Cooling Central A/C
Flooring Ceramic Tile, Carpet, Hardwood
Fireplaces Number 1
Fireplaces Type Gas/Propane
Equipment Built-In Microwave, Cooktop, Dishwasher, Disposal, Refrigerator, Icemaker, Oven - Wall, Humidifier, Stainless Steel Appliances, Water Heater
Fireplace Y
Appliance Built-In Microwave, Cooktop, Dishwasher, Disposal, Refrigerator, Icemaker, Oven - Wall, Humidifier, Stainless Steel Appliances, Water Heater
Heat Source Propane - Owned
Exterior
Exterior Feature Deck(s), Patio(s)
Garage Garage - Side Entry, Garage Door Opener, Inside Access
Garage Spaces 2.0
Fence Aluminum
Pool Heated, Gunite, Saltwater, In Ground, Pool/Spa Combo
Waterfront N
Water Access N
Accessibility None
Porch Deck(s), Patio(s)
Parking Type Attached Garage
Attached Garage 2
Total Parking Spaces 2
Garage Y
Building
Story 3
Foundation Concrete Perimeter
Sewer Septic = # of BR
Water Public
Architectural Style Colonial
Level or Stories 3
Additional Building Above Grade, Below Grade
New Construction N
Schools
Elementary Schools Margaret Brent
Middle Schools Rodney Thompson
High Schools Mountain View
School District Stafford County Public Schools
Others
Senior Community No
Tax ID 27B 2A 142
Ownership Fee Simple
SqFt Source Assessor
Security Features Electric Alarm
Special Listing Condition Standard
Read Less Info
Want to know what your home might be worth? Contact us for a FREE valuation!

Our team is ready to help you sell your home for the highest possible price ASAP

Bought with Lisa Nelson • Berkshire Hathaway HomeServices PenFed Realty

"My job is to find and attract mastery-based agents to the office, protect the culture, and make sure everyone is happy! "







