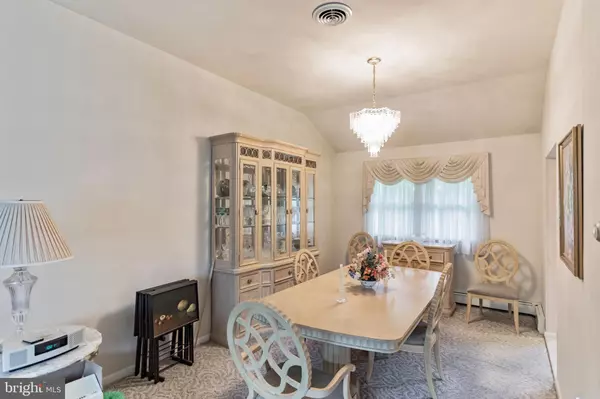$485,000
$485,000
For more information regarding the value of a property, please contact us for a free consultation.
4 Beds
3 Baths
1,733 SqFt
SOLD DATE : 06/10/2022
Key Details
Sold Price $485,000
Property Type Single Family Home
Sub Type Detached
Listing Status Sold
Purchase Type For Sale
Square Footage 1,733 sqft
Price per Sqft $279
Subdivision Pine Valley
MLS Listing ID PAPH2108560
Sold Date 06/10/22
Style Split Level
Bedrooms 4
Full Baths 2
Half Baths 1
HOA Y/N N
Abv Grd Liv Area 1,733
Originating Board BRIGHT
Year Built 1961
Annual Tax Amount $3,947
Tax Year 2022
Lot Size 9,240 Sqft
Acres 0.21
Lot Dimensions 70.00 x 132.00
Property Description
*** SHOWINGS START THURSDAY MAY 12TH AT 10AM* Welcome home to 9735 Redd Rambler Drive! Looking for a beautiful single home in Pine Valley area that has been meticulously maintained, but still has the opportunity to make it your own ? Then this may be the perfect home for you. Enter into the foyer that has Tile flooring and a large coat closet for storage just to your right. Just up a few steps you are welcomed into the living room that has a ton of natural light coming from the large bay window. There is also wall to wall carpeting and neutral paint colors on the walls. Moving into the Dining room the same carpet runs seamlessly from the living area and there is plenty of space for a large dining table. This is perfect for entertaining since the kitchen is just a few steps away. The Eat-in Kitchen features wood cabinets, Tile flooring, recessed lighting, stainless steel appliances, Tile backsplash, under cabinet lighting and much more! Up stairs there are four great size bedrooms. The Master has its own private bathroom that includes a stall shower. There is also a Full hallway bathroom that finishes off this level of the home. The Lower level is where the family room is located. Carpeting, large windows, a conveniently located powder room and access to the back yard are just a few great things about this room. Just when you think this home couldn't offer anymore- there is also a finished basement just a few steps down from the lower level family room! This is the perfect space for additional living space, entertaining, or simply just extra storage. Out back there is a covered porch area as well as a large private yard. This home has been loved throughout the years and is ready for its new owners.
Location
State PA
County Philadelphia
Area 19115 (19115)
Zoning RSD3
Rooms
Basement Fully Finished
Interior
Interior Features Bar, Carpet, Dining Area, Family Room Off Kitchen, Kitchen - Eat-In, Stall Shower, Tub Shower
Hot Water Natural Gas
Heating Baseboard - Hot Water
Cooling Central A/C
Heat Source Natural Gas
Exterior
Garage Garage - Front Entry
Garage Spaces 5.0
Waterfront N
Water Access N
Accessibility None
Parking Type Driveway, On Street, Attached Garage
Attached Garage 1
Total Parking Spaces 5
Garage Y
Building
Story 2
Foundation Other
Sewer Public Sewer
Water Public
Architectural Style Split Level
Level or Stories 2
Additional Building Above Grade, Below Grade
New Construction N
Schools
School District The School District Of Philadelphia
Others
Senior Community No
Tax ID 581263100
Ownership Fee Simple
SqFt Source Assessor
Special Listing Condition Standard
Read Less Info
Want to know what your home might be worth? Contact us for a FREE valuation!

Our team is ready to help you sell your home for the highest possible price ASAP

Bought with Rebecca M Krevitz • BHHS Fox & Roach-Jenkintown

"My job is to find and attract mastery-based agents to the office, protect the culture, and make sure everyone is happy! "







