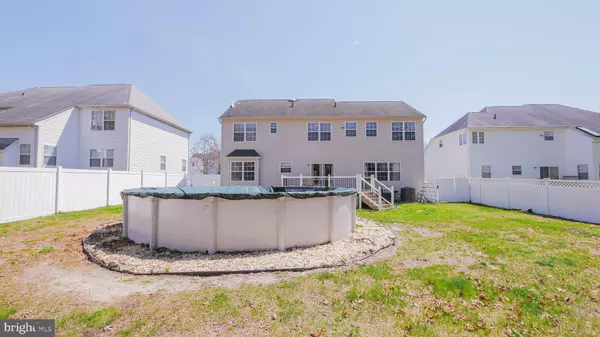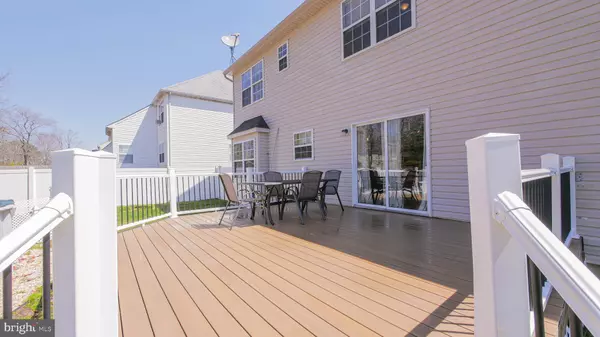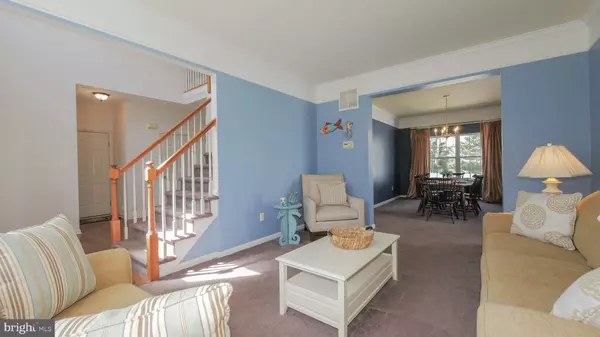$451,000
$415,000
8.7%For more information regarding the value of a property, please contact us for a free consultation.
4 Beds
3 Baths
2,627 SqFt
SOLD DATE : 06/15/2022
Key Details
Sold Price $451,000
Property Type Single Family Home
Sub Type Detached
Listing Status Sold
Purchase Type For Sale
Square Footage 2,627 sqft
Price per Sqft $171
Subdivision Reserve
MLS Listing ID NJAC2003238
Sold Date 06/15/22
Style Traditional
Bedrooms 4
Full Baths 2
Half Baths 1
HOA Fees $8/ann
HOA Y/N Y
Abv Grd Liv Area 2,627
Originating Board BRIGHT
Year Built 2003
Annual Tax Amount $8,784
Tax Year 2020
Lot Size 10,080 Sqft
Acres 0.23
Lot Dimensions 72.00 x 140.00
Property Description
As you approach the home you get a very welcome feel as you step onto the porch and enter the entryway. Living room and dining room to the right and powder room, coat closet, and access to the 2 car garage to the left. Open concept for family room and kitchen. It's an eat-in kitchen, island, and pantry with tons of cabinet space. Out to the spacious yard, you can enjoy summer afternoons on the newly built deck and cool off in the above-ground pool. The freshly painted house offers plenty of natural light throughout the home. Upstairs is 4 bedrooms 2 full baths. The Primary Bedroom offers a new carpet installed last week, a walk-in closet, is freshly painted and the Primary bath has been updated. The basement is drywalled and painted and has extra room for an office or exercise gym plus a storage room, and a New Sump Pump installed. Come take a Tour, Fall in Love and Make an Offer! House comes with home warranty
Location
State NJ
County Atlantic
Area Egg Harbor Twp (20108)
Zoning RG3
Rooms
Basement Partially Finished, Sump Pump, Windows, Improved, Heated
Interior
Interior Features Butlers Pantry, Combination Kitchen/Living, Floor Plan - Open, Kitchen - Country, Recessed Lighting, Primary Bath(s), Kitchen - Island, Walk-in Closet(s), Window Treatments
Hot Water Natural Gas
Heating Forced Air
Cooling Central A/C
Flooring Carpet, Hardwood, Tile/Brick, Vinyl
Equipment Built-In Microwave, Dishwasher, Disposal, Dryer - Electric, Oven - Single, Oven/Range - Gas, Washer, Water Heater, Refrigerator
Window Features Screens
Appliance Built-In Microwave, Dishwasher, Disposal, Dryer - Electric, Oven - Single, Oven/Range - Gas, Washer, Water Heater, Refrigerator
Heat Source Natural Gas
Laundry Upper Floor
Exterior
Garage Garage Door Opener, Inside Access
Garage Spaces 2.0
Pool Above Ground, Fenced
Utilities Available Cable TV, Electric Available, Natural Gas Available, Phone Available
Waterfront N
Water Access N
Roof Type Shingle
Accessibility None
Parking Type Attached Garage, Driveway
Attached Garage 2
Total Parking Spaces 2
Garage Y
Building
Story 2
Foundation Block
Sewer Public Sewer
Water Public
Architectural Style Traditional
Level or Stories 2
Additional Building Above Grade, Below Grade
Structure Type Dry Wall
New Construction N
Schools
School District Egg Harbor Township Public Schools
Others
Pets Allowed Y
Senior Community No
Tax ID 08-02611-00009
Ownership Fee Simple
SqFt Source Assessor
Acceptable Financing Cash, Conventional, FHA
Horse Property N
Listing Terms Cash, Conventional, FHA
Financing Cash,Conventional,FHA
Special Listing Condition Standard
Pets Description No Pet Restrictions
Read Less Info
Want to know what your home might be worth? Contact us for a FREE valuation!

Our team is ready to help you sell your home for the highest possible price ASAP

Bought with Non Member • Non Subscribing Office

"My job is to find and attract mastery-based agents to the office, protect the culture, and make sure everyone is happy! "







