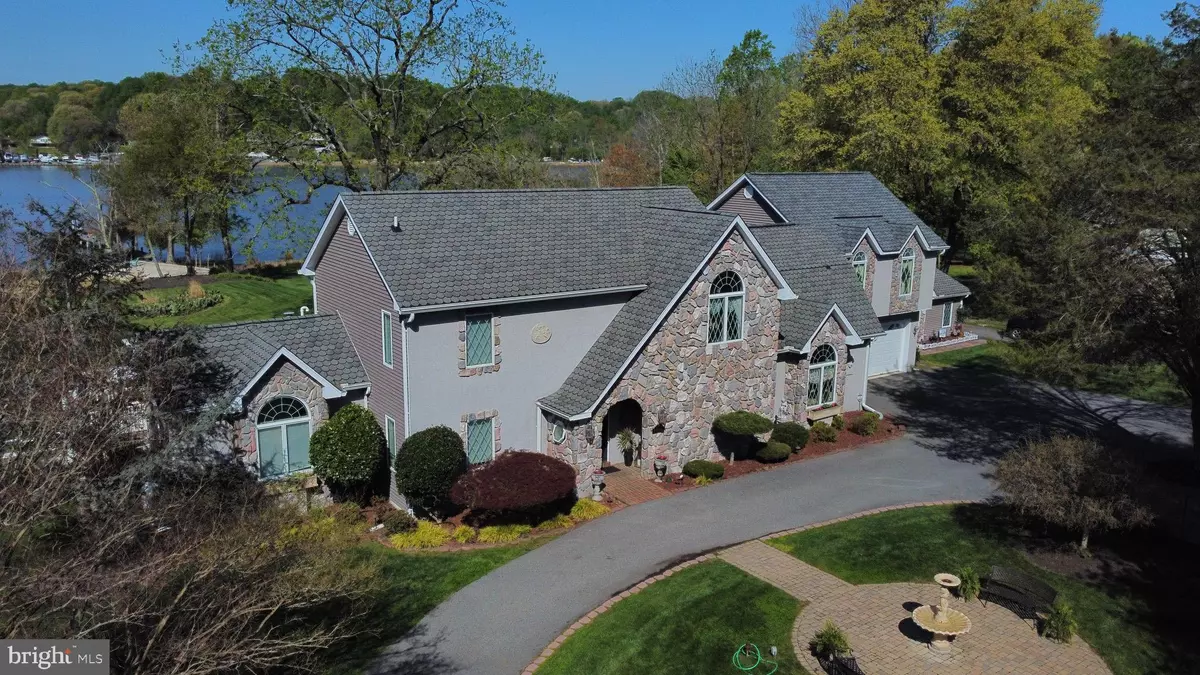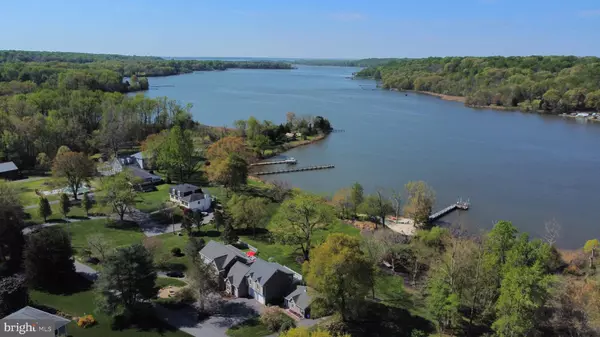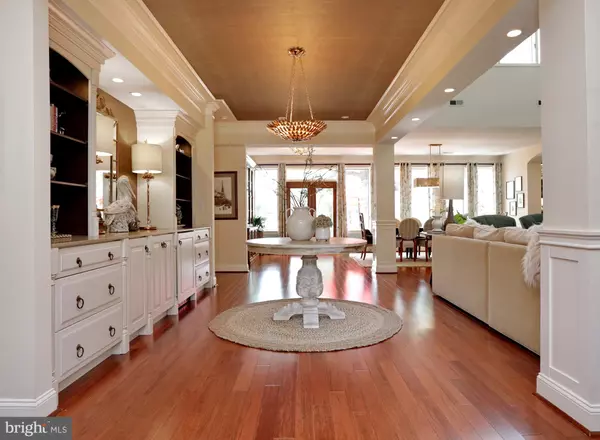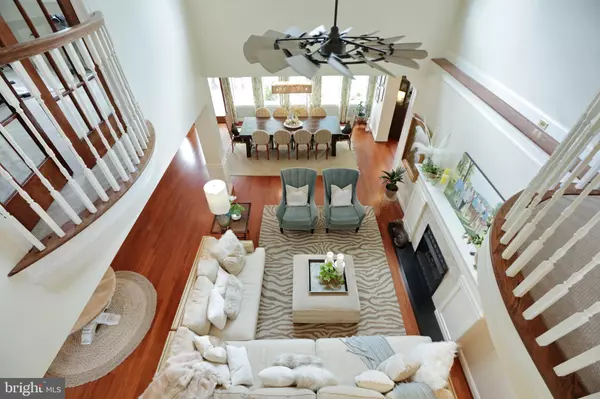$1,200,000
$1,099,000
9.2%For more information regarding the value of a property, please contact us for a free consultation.
5 Beds
4 Baths
5,006 SqFt
SOLD DATE : 06/30/2021
Key Details
Sold Price $1,200,000
Property Type Single Family Home
Sub Type Detached
Listing Status Sold
Purchase Type For Sale
Square Footage 5,006 sqft
Price per Sqft $239
Subdivision Sutton Acres
MLS Listing ID MDCH223836
Sold Date 06/30/21
Style Transitional
Bedrooms 5
Full Baths 3
Half Baths 1
HOA Y/N N
Abv Grd Liv Area 5,006
Originating Board BRIGHT
Year Built 2000
Annual Tax Amount $11,539
Tax Year 2021
Lot Size 2.120 Acres
Acres 2.12
Property Description
This Exquisite water front home has been professionally designed & decorated. Gorgeous entry way from the circular drive & courtyard, expansive water views from all rooms, custom built in cabinets, wine bar with mini frig, coffee/cappuccino bar, cozy gathering room off kitchen, large dining room open to the water to enjoy the great views, open family room w/ fireplace with 2 story ceilings. The kitchen is truly "grand" and set up for the most selective chef in the family, offering a large center island w/ 5 burner gas cook top, warming drawer, wall ovens/microwave, lighted top glass cabinets , perfect for that special art work display. Enjoy the outdoor entertaining area from the 16 foot retractable glass doors, this creates the perfect flow when entertaining or just enjoying that open "resort" ambiance. The 2nd level offers split bedrooms, 2 bedrooms & full bath on 1 side, 2 bedrooms & full bath on other with a movie room in the center and balcony overlook to the main floor. Bedroom 1 has a rough in for a "wet bar", perfect if want to use this room for an office/den and walk out to enjoy the outdoor "balcony" space & river views that stretches between both bedrooms. The 1st floor owners suite is amazing with expansive water views, private composite decking to a hot tub area (buyer can purchase as it's less than 1 year old). Master bath has been renovated & has see thru Gas FP , heated floors, walk in shower with massage sprayers, large jetted tub, walk in closet as well as owners closet with custom built ins and dressing area. There is surround sound both inside & out. The outside is set up for entertaining with open decking, covered porch & dining area, step down stone patio area with built in Grill, cook top, bar & built in cooler. There's also a guest cottage next door with private parking, it offers kitchenette, living area, full bath, & bedroom. The grounds area beautiful offering a green house, beach and kayak area, full pier w/ boat lift easy access to the Potomac. There is an additional lot that is currently not for sale but has a full storage garage. This could be offered to buyer at later time to purchase. This home is just a few steps to the park with walking trails along the shore . **Please do not drive by or in driveway without approved appointment w/ your Realtor, camera systems in place
Location
State MD
County Charles
Zoning RC
Rooms
Main Level Bedrooms 1
Interior
Interior Features Ceiling Fan(s), Efficiency, Entry Level Bedroom, Family Room Off Kitchen, Floor Plan - Open, Intercom, Kitchen - Gourmet, Kitchen - Island, Recessed Lighting, Soaking Tub, Upgraded Countertops, Walk-in Closet(s), Wet/Dry Bar, Window Treatments, Wine Storage, Wood Floors, 2nd Kitchen, Built-Ins, Bar, Crown Moldings, WhirlPool/HotTub
Hot Water Instant Hot Water, Tankless
Heating Heat Pump(s)
Cooling Central A/C, Ceiling Fan(s)
Flooring Ceramic Tile, Carpet, Wood
Fireplaces Number 2
Fireplaces Type Fireplace - Glass Doors, Gas/Propane
Equipment Built-In Microwave, Cooktop - Down Draft, Dishwasher, Energy Efficient Appliances, Exhaust Fan, Extra Refrigerator/Freezer, Instant Hot Water, Oven - Double, Refrigerator, Water Heater - Tankless, Cooktop, Dryer, Microwave, Oven - Wall, Stainless Steel Appliances, Washer
Fireplace Y
Window Features Energy Efficient,Casement,Insulated,Screens
Appliance Built-In Microwave, Cooktop - Down Draft, Dishwasher, Energy Efficient Appliances, Exhaust Fan, Extra Refrigerator/Freezer, Instant Hot Water, Oven - Double, Refrigerator, Water Heater - Tankless, Cooktop, Dryer, Microwave, Oven - Wall, Stainless Steel Appliances, Washer
Heat Source Electric
Laundry Main Floor
Exterior
Exterior Feature Balconies- Multiple, Balcony, Deck(s), Patio(s)
Parking Features Garage - Front Entry
Garage Spaces 2.0
Waterfront Description Private Dock Site
Water Access Y
Water Access Desc Boat - Powered,Canoe/Kayak,Fishing Allowed,Private Access
View River
Roof Type Architectural Shingle
Accessibility 32\"+ wide Doors
Porch Balconies- Multiple, Balcony, Deck(s), Patio(s)
Road Frontage Private
Attached Garage 2
Total Parking Spaces 2
Garage Y
Building
Story 2
Foundation Crawl Space
Sewer Nitrogen Removal System, Septic < # of BR
Water Well
Architectural Style Transitional
Level or Stories 2
Additional Building Above Grade, Below Grade
Structure Type 2 Story Ceilings,9'+ Ceilings,High
New Construction N
Schools
School District Charles County Public Schools
Others
Senior Community No
Tax ID 0901022245
Ownership Fee Simple
SqFt Source Assessor
Security Features Electric Alarm,Monitored,Exterior Cameras
Acceptable Financing Conventional, VA, Cash
Listing Terms Conventional, VA, Cash
Financing Conventional,VA,Cash
Special Listing Condition Standard
Read Less Info
Want to know what your home might be worth? Contact us for a FREE valuation!

Our team is ready to help you sell your home for the highest possible price ASAP

Bought with Elizabeth W Wills • RE/MAX One
"My job is to find and attract mastery-based agents to the office, protect the culture, and make sure everyone is happy! "







