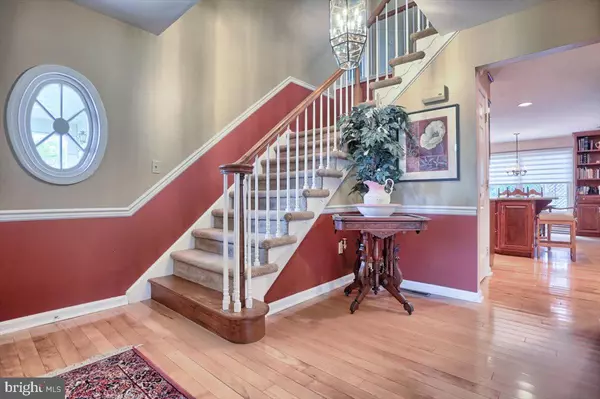$497,412
$439,900
13.1%For more information regarding the value of a property, please contact us for a free consultation.
4 Beds
4 Baths
3,456 SqFt
SOLD DATE : 06/13/2022
Key Details
Sold Price $497,412
Property Type Single Family Home
Sub Type Detached
Listing Status Sold
Purchase Type For Sale
Square Footage 3,456 sqft
Price per Sqft $143
Subdivision Forest Hills
MLS Listing ID PADA2012218
Sold Date 06/13/22
Style Traditional
Bedrooms 4
Full Baths 2
Half Baths 2
HOA Y/N N
Abv Grd Liv Area 2,856
Originating Board BRIGHT
Year Built 1987
Annual Tax Amount $6,883
Tax Year 2021
Lot Size 0.310 Acres
Acres 0.31
Property Description
Location, curb appeal, plus all the boxes checked on this home! Welcome to 2412 W. Bayberry Dr in Forest Hills! This one-owner home has been lovingly cared for and is ready to be passed onto it's next owner. Over 3400+ finished sq ft, include 4 bedrooms, 2 full and 2 half baths, a finished basement and oversized 2 car garage. Tucked away on a quiet side street, this home has charming flower boxes, a relaxing front/side porch off the family rooms and a large driveway to accommodate plenty of family and visitor vehicles. Inside you'll find a bright open entryway, living room, dining room and large eat-in kitchen in the center of the home. The kitchen has granite counters, wood floors and updated, stainless steel appliances, including a gas stove with electric oven heating. A large island with seating and an additional breakfast area, and built in shelving really do make this the heart of this home. Off the kitchen you will find a relaxing family room with a fireplace (propane) and access to both the front porch and back deck. Enter your new home through the garage and you will find a large laundry room which also serves as a great space for your bags, jackets and shoes. A deck wraps around the back of the home with plenty of space for your outdoor entertaining. The 4 bedrooms are located on the 2nd floor. Check out the "nursery" with the custom painted cloud ceiling and walk in closet. The owner's bathroom has been completely remodeled with a glass enclosed, tiled, walk in, 5 ft shower, double sinks and plenty of storage. The main bath has tile surround tub and tile floors. The lower level is finished and ready for entertaining with a large wet bar, space for seating and games and a half bath. This home has many custom blinds and window treatments throughout and central vacuum. Don't miss this beautiful home located on one of Harrisburg's most desirable neighborhoods.
Location
State PA
County Dauphin
Area Lower Paxton Twp (14035)
Zoning RESIDENTIAL
Rooms
Other Rooms Living Room, Dining Room, Primary Bedroom, Bedroom 2, Bedroom 3, Bedroom 4, Kitchen, Family Room, Laundry, Bathroom 2, Primary Bathroom
Basement Partially Finished
Interior
Interior Features Breakfast Area, Crown Moldings, Wet/Dry Bar
Hot Water Electric
Heating Heat Pump(s)
Cooling Central A/C
Flooring Hardwood, Carpet
Fireplaces Number 1
Fireplaces Type Gas/Propane
Equipment Built-In Microwave, Dishwasher, Dryer, Oven/Range - Gas, Refrigerator, Stainless Steel Appliances, Washer, Central Vacuum
Fireplace Y
Window Features Replacement
Appliance Built-In Microwave, Dishwasher, Dryer, Oven/Range - Gas, Refrigerator, Stainless Steel Appliances, Washer, Central Vacuum
Heat Source Electric
Laundry Main Floor
Exterior
Exterior Feature Deck(s), Porch(es), Patio(s)
Parking Features Garage - Front Entry, Oversized, Inside Access
Garage Spaces 8.0
Water Access N
Roof Type Shingle
Accessibility None
Porch Deck(s), Porch(es), Patio(s)
Attached Garage 2
Total Parking Spaces 8
Garage Y
Building
Story 2
Foundation Concrete Perimeter
Sewer Public Sewer
Water Public
Architectural Style Traditional
Level or Stories 2
Additional Building Above Grade, Below Grade
New Construction N
Schools
Elementary Schools North Side
Middle Schools Linglestown
High Schools Central Dauphin
School District Central Dauphin
Others
Senior Community No
Tax ID 35-107-129-000-0000
Ownership Fee Simple
SqFt Source Assessor
Acceptable Financing Cash, Conventional, VA
Listing Terms Cash, Conventional, VA
Financing Cash,Conventional,VA
Special Listing Condition Standard
Read Less Info
Want to know what your home might be worth? Contact us for a FREE valuation!

Our team is ready to help you sell your home for the highest possible price ASAP

Bought with Angela M. Miller • RE/MAX Premier Services
"My job is to find and attract mastery-based agents to the office, protect the culture, and make sure everyone is happy! "







