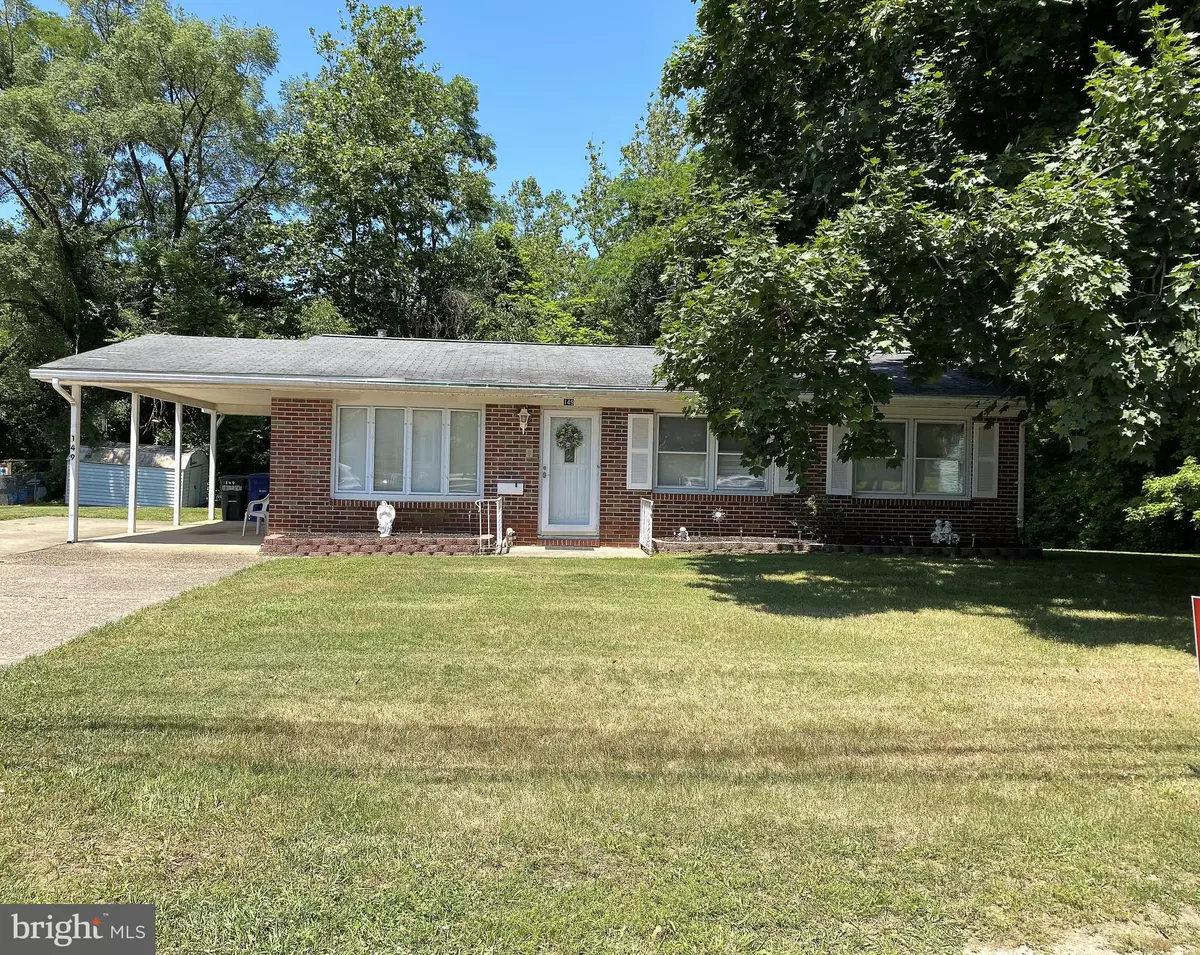$250,000
$230,000
8.7%For more information regarding the value of a property, please contact us for a free consultation.
3 Beds
2 Baths
1,200 SqFt
SOLD DATE : 07/29/2022
Key Details
Sold Price $250,000
Property Type Single Family Home
Sub Type Detached
Listing Status Sold
Purchase Type For Sale
Square Footage 1,200 sqft
Price per Sqft $208
Subdivision None Available
MLS Listing ID NJBL2028212
Sold Date 07/29/22
Style Ranch/Rambler
Bedrooms 3
Full Baths 2
HOA Y/N N
Abv Grd Liv Area 1,200
Originating Board BRIGHT
Year Built 1966
Annual Tax Amount $6,506
Tax Year 2021
Lot Dimensions 113.00 x 0.00
Property Description
Lovely, brick ranch home with 3 beds and 2 full bath. This home is surrounded by woods on two sides and offers lots of privacy. This is a great house for someone looking for a place they can move right in and then make updates as they have time. The living room is large and sunny, and there are hardwood floors under the carpeting. The kitchen is a great size with tile flooring. The A/C unit is brand new and the heating unit is only a few years old. The walkout basement is huge and can be finished for additional living space if desired. It was recently painted and features a full bathroom, laundry room, work shop, and another large room that can be used as a family room, kids area, or man cave once finished. The 3rd bedroom is currently being used as a laundry room, but that can be moved back down to the basement. This is an as-is sale. Seller will make no repairs. Buyer is responsible to obtain all necessary township certifications.
Location
State NJ
County Burlington
Area Mount Holly Twp (20323)
Zoning R3
Rooms
Basement Daylight, Full, Walkout Level
Main Level Bedrooms 3
Interior
Interior Features Attic, Dining Area, Entry Level Bedroom, Floor Plan - Traditional, Formal/Separate Dining Room, Kitchen - Eat-In, Wood Floors
Hot Water Natural Gas
Heating Baseboard - Hot Water
Cooling Central A/C
Heat Source Natural Gas
Exterior
Garage Spaces 4.0
Water Access N
Accessibility None
Total Parking Spaces 4
Garage N
Building
Story 1
Foundation Block
Sewer On Site Septic
Water Public
Architectural Style Ranch/Rambler
Level or Stories 1
Additional Building Above Grade, Below Grade
New Construction N
Schools
School District Rancocas Valley Regional Schools
Others
Senior Community No
Tax ID 23-00115-00045
Ownership Fee Simple
SqFt Source Assessor
Special Listing Condition Standard
Read Less Info
Want to know what your home might be worth? Contact us for a FREE valuation!

Our team is ready to help you sell your home for the highest possible price ASAP

Bought with Kerri Nicole Lopez • Coldwell Banker Realty
"My job is to find and attract mastery-based agents to the office, protect the culture, and make sure everyone is happy! "







