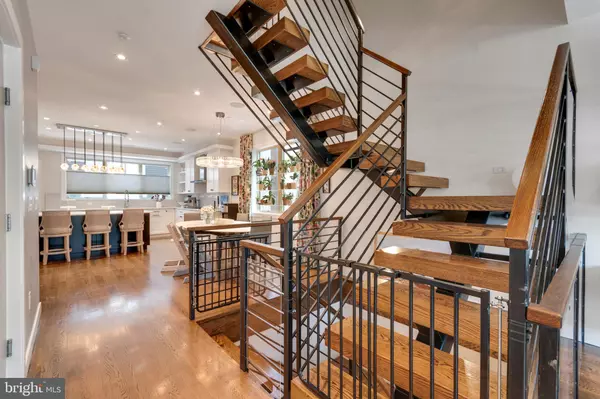$1,450,000
$1,499,000
3.3%For more information regarding the value of a property, please contact us for a free consultation.
4 Beds
4 Baths
4,000 SqFt
SOLD DATE : 09/24/2021
Key Details
Sold Price $1,450,000
Property Type Single Family Home
Sub Type Twin/Semi-Detached
Listing Status Sold
Purchase Type For Sale
Square Footage 4,000 sqft
Price per Sqft $362
Subdivision Queen Village
MLS Listing ID PAPH1014252
Sold Date 09/24/21
Style Contemporary
Bedrooms 4
Full Baths 3
Half Baths 1
HOA Fees $100/mo
HOA Y/N Y
Abv Grd Liv Area 4,000
Originating Board BRIGHT
Year Built 2017
Annual Tax Amount $5,486
Tax Year 2021
Lot Size 879 Sqft
Acres 0.02
Lot Dimensions 19.98 x 44.00
Property Description
Get ready to Fall in Love! This stunning new construction home built in 2017 is situated in the Shot Towers Estates luxury gated community in Queen Village. Truly massive in size, this home is approximately 4000+ sqft, nearly 20 wide and has a 5 stop elevator to access all levels minus the rooftop. The builder and owners have spared no expense. This home has been fully customized from top to bottom to provide every amenity and luxury a buyer would desire. The first level features a 2 car garage, a bedroom served best as a home office, front entrance hallway and a coat closet! Gorgeous 3 stained red oak floors extend throughout (upper levels) and youll love showing off your floating steel staircase! Its sure to impress! The 2nd level is a true entertainment floor! Enjoy this open concept layout with your professionally designed kitchen featuring: custom-built cabinetry by Andrew Jacobs, an island with bar seating, marble countertops and backsplash, Wolf and Sub Zero appliance suite with cooktop, stainless range hood, wall oven, built in microwave and soffit with accent lighting. An extensive wet bar was added to provide storage and space to create those infamous cocktails! Adjacent to the kitchen is your powder room and dining area with an elegant window plant display. The front section is your living area with a gas fireplace, tiled focal wall and built in surround sound system! Just off the kitchen is a rear deck ideal for a small table and grill. The 3rd level includes 2 generous size bedrooms, full bathroom with Kohler tub, linen closet and laundry room with sink, cabinets and front loaders. The 4th level is the perfect primary retreat. A sizable 18x23 bedroom with custom built in entertainment unit, 3 walk-in closets and a spa-like bathroom retreat with views of center city. Bathroom includes custom dual vanity, freestanding soaking tub, an oversized tiled shower, linen closet and heated floors. Continue upstairs to your pilot house with a built in wet bar and massive roof deck! Heres another great entertaining space with 360 degree views of the city, outdoor speakers and exterior lighting all around. The finished basement has been revamped! This space is best utilized as a family room or bonus 5th bedroom perfect for visitors to settle in. Guests will have a murphy bed setup and their own full bathroom with glass shower stall. Basement has an additional back room currently used for storage. Additional highlights: Hunter Douglas window treatments, Comelit video intercom series, audio throughout, Honeywell security system, HVAC-4 zone and 6 years left on the tax abatement. Enjoy living in the heart of Queen Village within walking distance to restaurants, cafes, parks and easy access to major roads. (For a complete list of highlighted features and upgrades, please request the Property Details Sheet)
Location
State PA
County Philadelphia
Area 19147 (19147)
Zoning RM1
Direction North
Rooms
Basement Fully Finished
Main Level Bedrooms 1
Interior
Interior Features Built-Ins, Combination Kitchen/Dining, Entry Level Bedroom, Floor Plan - Open, Intercom, Kitchen - Eat-In, Kitchen - Island, Recessed Lighting, Primary Bath(s), Soaking Tub, Upgraded Countertops, Walk-in Closet(s), Window Treatments, Wood Floors, Wine Storage
Hot Water Natural Gas
Heating Forced Air
Cooling Central A/C
Flooring Wood
Fireplaces Number 1
Equipment Built-In Microwave, Built-In Range, Dishwasher, Disposal, Dryer - Front Loading, Extra Refrigerator/Freezer, Intercom, Oven - Self Cleaning, Range Hood, Stainless Steel Appliances, Washer - Front Loading
Fireplace Y
Window Features Energy Efficient
Appliance Built-In Microwave, Built-In Range, Dishwasher, Disposal, Dryer - Front Loading, Extra Refrigerator/Freezer, Intercom, Oven - Self Cleaning, Range Hood, Stainless Steel Appliances, Washer - Front Loading
Heat Source Central
Laundry Upper Floor
Exterior
Exterior Feature Balcony
Parking Features Garage - Rear Entry
Garage Spaces 2.0
Water Access N
View City
Accessibility Elevator
Porch Balcony
Attached Garage 2
Total Parking Spaces 2
Garage Y
Building
Lot Description Corner
Story 4
Sewer Public Sewer
Water Public
Architectural Style Contemporary
Level or Stories 4
Additional Building Above Grade, Below Grade
Structure Type 9'+ Ceilings
New Construction N
Schools
School District The School District Of Philadelphia
Others
HOA Fee Include Security Gate,Insurance
Senior Community No
Tax ID 022003205
Ownership Fee Simple
SqFt Source Estimated
Security Features Security Gate,Security System,Sprinkler System - Indoor,Surveillance Sys,Intercom
Special Listing Condition Standard
Read Less Info
Want to know what your home might be worth? Contact us for a FREE valuation!

Our team is ready to help you sell your home for the highest possible price ASAP

Bought with Galit Abramovitz Winokur • Compass RE
"My job is to find and attract mastery-based agents to the office, protect the culture, and make sure everyone is happy! "







