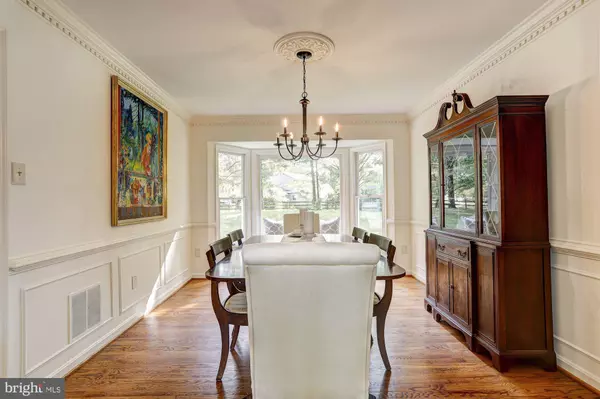$640,000
$650,000
1.5%For more information regarding the value of a property, please contact us for a free consultation.
4 Beds
3 Baths
2,771 SqFt
SOLD DATE : 11/20/2020
Key Details
Sold Price $640,000
Property Type Single Family Home
Sub Type Detached
Listing Status Sold
Purchase Type For Sale
Square Footage 2,771 sqft
Price per Sqft $230
Subdivision Dorsey Hall
MLS Listing ID MDHW286038
Sold Date 11/20/20
Style Colonial
Bedrooms 4
Full Baths 2
Half Baths 1
HOA Fees $144/mo
HOA Y/N Y
Abv Grd Liv Area 2,639
Originating Board BRIGHT
Year Built 1985
Annual Tax Amount $7,970
Tax Year 2020
Lot Size 0.559 Acres
Acres 0.56
Property Description
Exceptionally maintained single family home located in the coveted Dorsey Hall community on the perfect corner lot! Featuring beautiful hardwood floors, freshly painted interiors, oversized sundrenched bay windows, elegant dentil molding, crown molding, and a spectacular open floor plan! Formal living and dining rooms perfect for entertaining family and friends. Prepare delectable meals in the stunning kitchen highlighted with granite counters, tile backsplash, energy efficient stainless steel appliances, recessed lighting, tray ceiling with lighting, breakfast bar, planning station, a casual dining area, and a custom butler's pantry or caf center! The adjacent family room is complemented with a gorgeous brick profile gas burning fireplace, crown molding, large light filled windows, and patio access. A main level library graced with custom built in shelving, and a powder room concludes the masterfully designed main level. Travel upstairs to find a sprawling primary bedroom adorned with a separate sitting room boasting a vaulted ceiling, skylights, and sizable double closets with lighting. Relax and unwind in the luxurious en suite bath embellished with dual vanities, soaking tub and a separate shower. Three graciously sized bedrooms and a full bath complete the upper level. The lower level features a custom finished laundry room and an abundance of additional space awaiting your finishing touches. Enjoy the sun rise and set from the comfort of the brick paved patio, overlooking a level fenced landscaped yard. Take a short stroll to the pool and shopping center; it just doesn't get any better than this!
Location
State MD
County Howard
Zoning R20
Direction Northeast
Rooms
Other Rooms Living Room, Dining Room, Primary Bedroom, Sitting Room, Bedroom 2, Bedroom 3, Bedroom 4, Kitchen, Family Room, Basement, Library, Foyer, Breakfast Room, Laundry, Other
Basement Connecting Stairway, Daylight, Partial, Interior Access, Partially Finished, Space For Rooms, Sump Pump, Windows
Interior
Interior Features Attic, Breakfast Area, Built-Ins, Butlers Pantry, Carpet, Chair Railings, Crown Moldings, Dining Area, Family Room Off Kitchen, Floor Plan - Open, Formal/Separate Dining Room, Kitchen - Eat-In, Kitchen - Gourmet, Kitchen - Table Space, Primary Bath(s), Recessed Lighting, Soaking Tub, Upgraded Countertops, Wainscotting, Wood Floors, Other
Hot Water Electric
Heating Heat Pump(s)
Cooling Central A/C
Flooring Carpet, Ceramic Tile, Concrete, Hardwood, Laminated
Fireplaces Number 1
Fireplaces Type Brick, Gas/Propane, Mantel(s), Screen
Equipment Built-In Microwave, Dishwasher, Disposal, Dryer - Front Loading, Energy Efficient Appliances, Exhaust Fan, Icemaker, Oven - Self Cleaning, Oven - Single, Oven/Range - Gas, Refrigerator, Stainless Steel Appliances, Stove, Washer - Front Loading, Water Dispenser, Water Heater
Fireplace Y
Window Features Bay/Bow,Double Pane,Screens,Skylights,Transom
Appliance Built-In Microwave, Dishwasher, Disposal, Dryer - Front Loading, Energy Efficient Appliances, Exhaust Fan, Icemaker, Oven - Self Cleaning, Oven - Single, Oven/Range - Gas, Refrigerator, Stainless Steel Appliances, Stove, Washer - Front Loading, Water Dispenser, Water Heater
Heat Source Electric
Laundry Has Laundry, Lower Floor
Exterior
Exterior Feature Patio(s), Porch(es)
Parking Features Garage - Side Entry, Garage Door Opener, Inside Access
Garage Spaces 6.0
Fence Rear, Split Rail
Water Access N
View Garden/Lawn, Trees/Woods
Roof Type Architectural Shingle,Shingle
Accessibility Other
Porch Patio(s), Porch(es)
Attached Garage 2
Total Parking Spaces 6
Garage Y
Building
Lot Description Backs to Trees, Corner, Cul-de-sac, Front Yard, Landscaping, Level, Premium, Rear Yard, SideYard(s)
Story 3
Sewer Public Sewer
Water Public
Architectural Style Colonial
Level or Stories 3
Additional Building Above Grade, Below Grade
Structure Type Dry Wall,High,Tray Ceilings,Vaulted Ceilings
New Construction N
Schools
Elementary Schools Northfield
Middle Schools Dunloggin
High Schools Wilde Lake
School District Howard County Public School System
Others
Senior Community No
Tax ID 1402281937
Ownership Fee Simple
SqFt Source Assessor
Security Features Main Entrance Lock,Smoke Detector
Special Listing Condition Standard
Read Less Info
Want to know what your home might be worth? Contact us for a FREE valuation!

Our team is ready to help you sell your home for the highest possible price ASAP

Bought with Karen A Tamalavicz • RE/MAX Realty Group
"My job is to find and attract mastery-based agents to the office, protect the culture, and make sure everyone is happy! "







