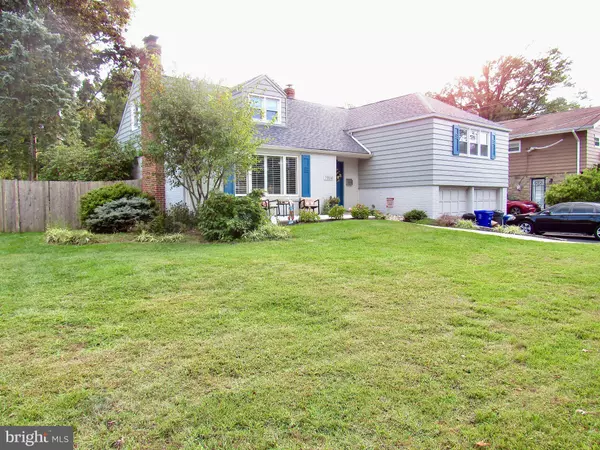$395,000
$375,000
5.3%For more information regarding the value of a property, please contact us for a free consultation.
4 Beds
2 Baths
2,720 SqFt
SOLD DATE : 11/20/2020
Key Details
Sold Price $395,000
Property Type Single Family Home
Sub Type Detached
Listing Status Sold
Purchase Type For Sale
Square Footage 2,720 sqft
Price per Sqft $145
Subdivision Laverock
MLS Listing ID PAMC665274
Sold Date 11/20/20
Style Split Level
Bedrooms 4
Full Baths 2
HOA Y/N N
Abv Grd Liv Area 2,320
Originating Board BRIGHT
Year Built 1953
Annual Tax Amount $10,195
Tax Year 2020
Lot Size 0.297 Acres
Acres 0.3
Lot Dimensions 80.00 x 0.00
Property Description
Welcome to 7904 Cobden Rd, located in the Old Laverock section of Cheltenham Township. When you arrive at this beautiful home you will notice the well maintained landscaping, recently installed front patio and the 4 car blacktop driveway. If your new driveway isn't enough room for your vehicles then you will have even more parking in your two-car garage. As you enter this split-level home you will notice the stunning hardwood floors that highlight the nice sized living room which features a gas fireplace, custom interior shutters and leads to your spacious dining room. Then into your new kitchen which consists of plenty of cabinet space, granite countertops, induction cooktop, double wall ovens, tile floors and backsplash. Up the stairs to the second level you will enter into the master suite which has an updated master bathroom, that includes a tile floor and tiled shower and has glass shower doors. The master suite also includes a walk in closet. Also on the second level is where two additional bedrooms and the full bathroom are located. When you walk up the stairs to the next level you will find your fourth bedroom which could be used as an office or play room. Once into the lower level you will find brand new commercial grade, waterproof vinyl flooring, a nice size family room, a full laundry room and interior access to the two-car garage. Through the rear door is where you will discover your own back yard oasis. A huge covered patio with plenty of room to entertain guests no matter what the elements are and your beautifully landscaped yard. Privacy fence surrounds this whole area. The interior has a fresh coat of paint throughout the home as well as the exterior. This home is conveniently located close to Chestnut Hill, downtown Glenside and all major routes and public transportation. Call me to schedule your private showing today!
Location
State PA
County Montgomery
Area Cheltenham Twp (10631)
Zoning R4
Direction East
Rooms
Basement Full
Interior
Interior Features Ceiling Fan(s), Kitchen - Eat-In
Hot Water Natural Gas
Heating Radiator
Cooling Central A/C
Flooring Hardwood, Ceramic Tile, Vinyl
Fireplaces Number 1
Heat Source Natural Gas
Exterior
Parking Features Garage - Front Entry, Inside Access
Garage Spaces 2.0
Water Access N
Roof Type Shingle
Accessibility Doors - Swing In, Level Entry - Main
Attached Garage 2
Total Parking Spaces 2
Garage Y
Building
Lot Description Front Yard, Landscaping, Rear Yard
Story 2.5
Sewer Public Sewer
Water Public
Architectural Style Split Level
Level or Stories 2.5
Additional Building Above Grade, Below Grade
New Construction N
Schools
School District Cheltenham
Others
Pets Allowed N
Senior Community No
Tax ID 31-00-07117-007
Ownership Fee Simple
SqFt Source Assessor
Acceptable Financing Cash, Conventional, FHA, VA
Listing Terms Cash, Conventional, FHA, VA
Financing Cash,Conventional,FHA,VA
Special Listing Condition Standard
Read Less Info
Want to know what your home might be worth? Contact us for a FREE valuation!

Our team is ready to help you sell your home for the highest possible price ASAP

Bought with Joseph Smogard • Compass RE
"My job is to find and attract mastery-based agents to the office, protect the culture, and make sure everyone is happy! "







