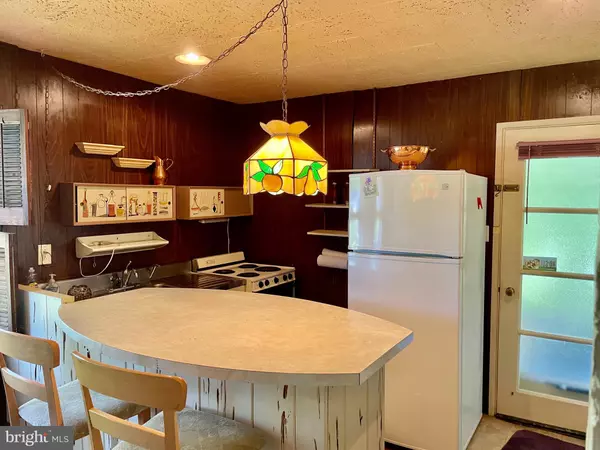$222,500
$249,900
11.0%For more information regarding the value of a property, please contact us for a free consultation.
3 Beds
1 Bath
1,000 SqFt
SOLD DATE : 07/20/2021
Key Details
Sold Price $222,500
Property Type Single Family Home
Sub Type Detached
Listing Status Sold
Purchase Type For Sale
Square Footage 1,000 sqft
Price per Sqft $222
Subdivision Thornridge
MLS Listing ID PABU2000354
Sold Date 07/20/21
Style Ranch/Rambler
Bedrooms 3
Full Baths 1
HOA Y/N N
Abv Grd Liv Area 1,000
Originating Board BRIGHT
Year Built 1953
Annual Tax Amount $3,244
Tax Year 2020
Lot Size 10,000 Sqft
Acres 0.23
Lot Dimensions 100.00 x 100.00
Property Description
Looking for that one-floor living to be your next home? Lots of potential with this corner lot, three-bedroom ranch located in Pennsbury School District! Original owners lovingly cared for this home for many years, and it is now ready for the next generation to make it your own. The kitchen offers a vintage look with its stainless sink, cabinetry, and built-in island. A spacious dining area for your family get-togethers and plenty of cabinet space for all your needs. The family room offers a fireplace and access to the expansive backyard. Three nice size bedrooms with plenty of closet space and a full bath with tub complete this cozy ranch. Additional features are a newer roof, some windows have been replaced, ductwork for A/C, and a washing machine comes tucked nicely under the island. A storage area under the carport completes this lovely property. Come see what this home has to offer.
Location
State PA
County Bucks
Area Falls Twp (10113)
Zoning NCR
Rooms
Other Rooms Bedroom 2, Bedroom 3, Kitchen, Family Room, Bedroom 1
Main Level Bedrooms 3
Interior
Interior Features Breakfast Area, Built-Ins, Carpet, Ceiling Fan(s), Combination Kitchen/Dining, Entry Level Bedroom, Family Room Off Kitchen
Hot Water Electric
Heating Baseboard - Hot Water
Cooling Wall Unit
Flooring Partially Carpeted
Fireplaces Number 1
Fireplaces Type Brick, Double Sided, Wood
Equipment Oven/Range - Electric, Refrigerator
Fireplace Y
Appliance Oven/Range - Electric, Refrigerator
Heat Source Oil
Exterior
Waterfront N
Water Access N
Roof Type Shingle
Accessibility Level Entry - Main
Parking Type Driveway
Garage N
Building
Lot Description Corner, Front Yard, Rear Yard, SideYard(s)
Story 1
Sewer Public Sewer
Water Public
Architectural Style Ranch/Rambler
Level or Stories 1
Additional Building Above Grade, Below Grade
New Construction N
Schools
School District Pennsbury
Others
Senior Community No
Tax ID 13-022-240
Ownership Fee Simple
SqFt Source Assessor
Acceptable Financing Cash, Conventional, VA
Listing Terms Cash, Conventional, VA
Financing Cash,Conventional,VA
Special Listing Condition Standard
Read Less Info
Want to know what your home might be worth? Contact us for a FREE valuation!

Our team is ready to help you sell your home for the highest possible price ASAP

Bought with Heather A Jackman • Coldwell Banker Hearthside

"My job is to find and attract mastery-based agents to the office, protect the culture, and make sure everyone is happy! "







