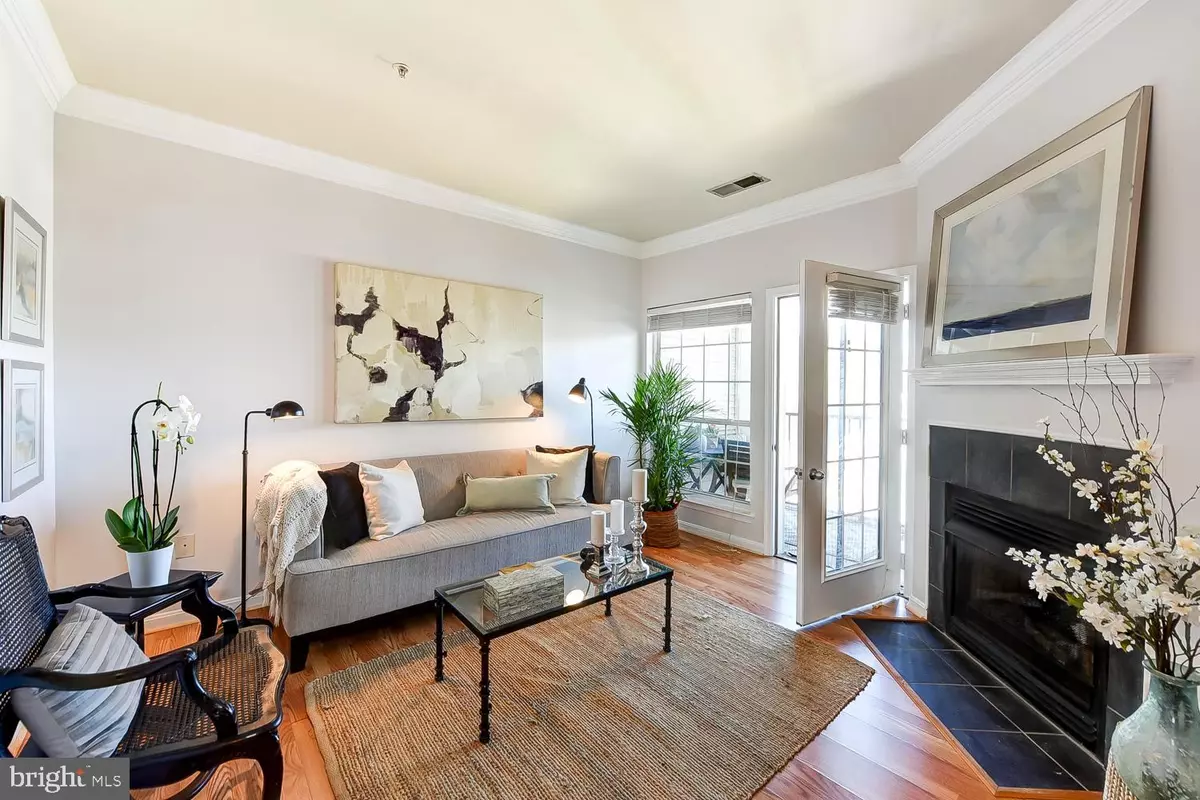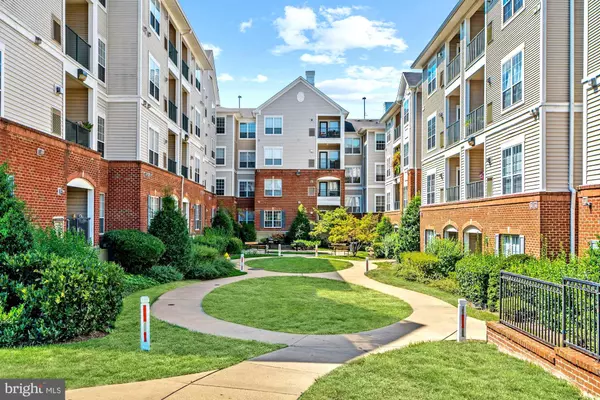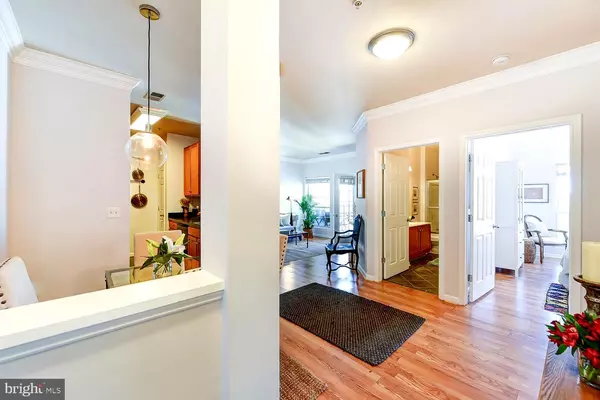$285,000
$285,000
For more information regarding the value of a property, please contact us for a free consultation.
1 Bed
1 Bath
772 SqFt
SOLD DATE : 11/05/2020
Key Details
Sold Price $285,000
Property Type Condo
Sub Type Condo/Co-op
Listing Status Sold
Purchase Type For Sale
Square Footage 772 sqft
Price per Sqft $369
Subdivision Exchange At Van Dorn
MLS Listing ID VAAX251272
Sold Date 11/05/20
Style Other
Bedrooms 1
Full Baths 1
Condo Fees $376/mo
HOA Y/N N
Abv Grd Liv Area 772
Originating Board BRIGHT
Year Built 2003
Annual Tax Amount $2,736
Tax Year 2020
Property Description
Welcome to 4852 Eisenhower Ave, Unit 431, a coveted top floor condominium with a gas fireplace, nine foot ceilings, a balcony with a view of the courtyard plus garage parking. This meticulously maintained, spacious one bedroom, one bath unit with a full size washer and dryer in the unit is a gem. There is even a dog park for your four legged family members and a playground for your kids or grandchildren. . You will love the Exchange at Van Dorn, filled with great amenities year round. Enjoy the outdoor pool during the summer, beautifully decorated clubhouse with two fitness centers, a billiard room, basketball court and a business center. Walk or take advantage of the free shuttles to Van Dorn and Eisenhower metros during commuting hours, less than a mile away. Located near great shopping, Old Town and two major highways; 395 and 495 . Park in guest parking. Building is behind the pool. Lockbox is by gate of building with agent's name on box.
Location
State VA
County Alexandria City
Zoning OCM(100)
Rooms
Other Rooms Living Room, Dining Room, Primary Bedroom, Kitchen, Foyer, Laundry, Primary Bathroom
Main Level Bedrooms 1
Interior
Interior Features Breakfast Area, Combination Dining/Living, Crown Moldings, Dining Area, Floor Plan - Open, Kitchen - Galley, Primary Bath(s), Bathroom - Tub Shower, Walk-in Closet(s), Window Treatments
Hot Water Natural Gas
Heating Forced Air
Cooling Central A/C, Ceiling Fan(s)
Flooring Tile/Brick, Laminated
Fireplaces Number 1
Fireplaces Type Fireplace - Glass Doors
Equipment Built-In Microwave, Dryer, Washer, Dishwasher, Disposal, Refrigerator, Stove, Range Hood, Icemaker
Furnishings No
Fireplace Y
Appliance Built-In Microwave, Dryer, Washer, Dishwasher, Disposal, Refrigerator, Stove, Range Hood, Icemaker
Heat Source Natural Gas
Laundry Dryer In Unit, Has Laundry, Washer In Unit
Exterior
Parking Features Other
Garage Spaces 1.0
Parking On Site 1
Amenities Available Bar/Lounge, Basketball Courts, Billiard Room, Club House, Common Grounds, Community Center, Elevator, Exercise Room, Fax/Copying, Fitness Center, Meeting Room, Party Room, Pool - Outdoor, Reserved/Assigned Parking, Tot Lots/Playground, Other
Water Access N
Accessibility None
Total Parking Spaces 1
Garage N
Building
Story 4
Unit Features Garden 1 - 4 Floors
Sewer Public Sewer
Water Public
Architectural Style Other
Level or Stories 4
Additional Building Above Grade, Below Grade
New Construction N
Schools
School District Alexandria City Public Schools
Others
Pets Allowed Y
HOA Fee Include All Ground Fee,Bus Service,Common Area Maintenance,Custodial Services Maintenance,Ext Bldg Maint,Health Club,Lawn Maintenance,Parking Fee,Recreation Facility,Pool(s),Road Maintenance,Snow Removal
Senior Community No
Tax ID 068.04-0B-4852-431
Ownership Condominium
Acceptable Financing VA, Conventional, Cash, Other
Listing Terms VA, Conventional, Cash, Other
Financing VA,Conventional,Cash,Other
Special Listing Condition Standard
Pets Allowed Dogs OK, Cats OK
Read Less Info
Want to know what your home might be worth? Contact us for a FREE valuation!

Our team is ready to help you sell your home for the highest possible price ASAP

Bought with Marlena D McWilliams • CENTURY 21 New Millennium
"My job is to find and attract mastery-based agents to the office, protect the culture, and make sure everyone is happy! "







