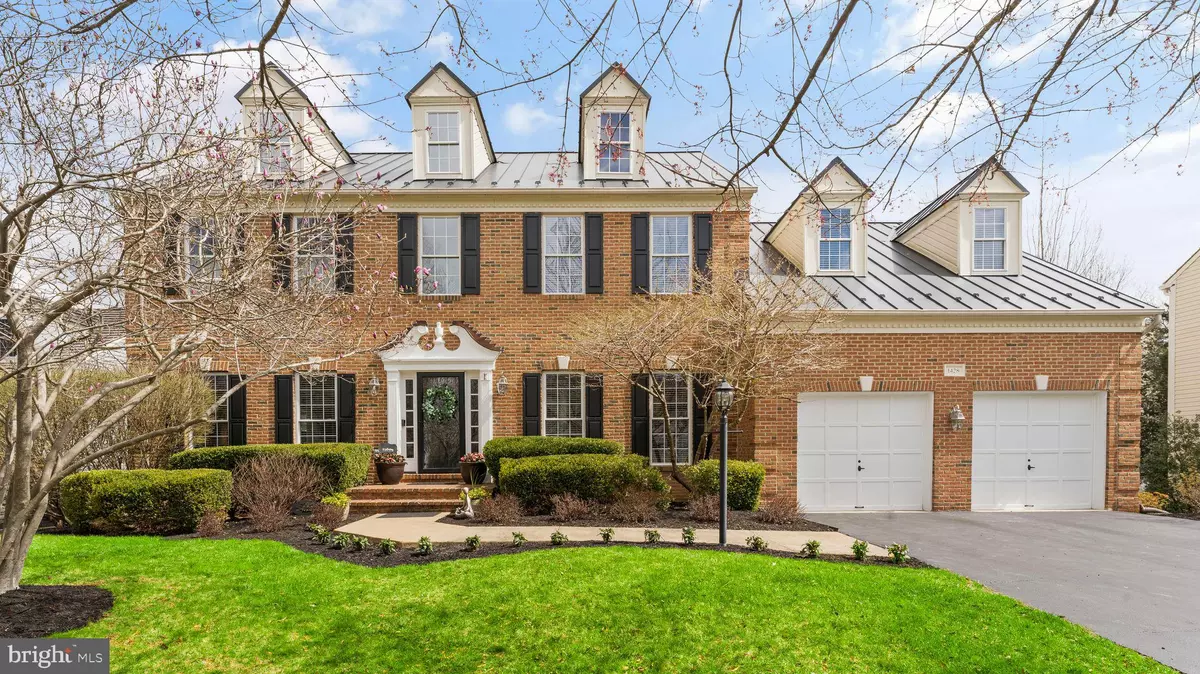$1,077,555
$995,000
8.3%For more information regarding the value of a property, please contact us for a free consultation.
5 Beds
4 Baths
4,676 SqFt
SOLD DATE : 05/16/2022
Key Details
Sold Price $1,077,555
Property Type Single Family Home
Sub Type Detached
Listing Status Sold
Purchase Type For Sale
Square Footage 4,676 sqft
Price per Sqft $230
Subdivision Woodlea Manor
MLS Listing ID VALO2022274
Sold Date 05/16/22
Style Colonial
Bedrooms 5
Full Baths 3
Half Baths 1
HOA Fees $75/mo
HOA Y/N Y
Abv Grd Liv Area 3,088
Originating Board BRIGHT
Year Built 1998
Annual Tax Amount $9,849
Tax Year 2021
Lot Size 0.270 Acres
Acres 0.27
Property Description
BEAUTIFUL FULLY RENOVATED HOME! Welcome friends and family to this absolutely incredible home in the highly coveted neighborhood of Woodlea Manor with over 4600 square feet of modern living space and gorgeous curb appeal! The home is perfectly situated on a picture perfect 1/3 acre cul-de-sac lot and has been lovingly renovated from top to bottom with a significant investment in top of the line upgrades and tasteful designer finishes to include a NEW CUSTOM BUILT KITCHEN and ALL NEW LUXURY BATHS! *** You will love coming home to this open and spacious floorplan with EXQUISITE ACACIA HARDWOOD FLOORS on the main floor level, an elegant curved staircase with iron balusters, a formal living and dining room with crown molding and a large main level office with custom glass doors, perfect for teleworking. One of the most favorite rooms of the house is the upgraded chef's kitchen with custom soft close cabinetry, granite countertops and upgraded appliances with a 5-burner cooktop, stainless steel range hood, double-oven, under-counter microwave drawer, and a separate ice maker for entertaining. The kitchen with pantry and coffee bar is adjacent to the breakfast room and opens to an inviting family room with vaulted ceilings and a cozy gas fireplace. ** The upper level offers a large and bright owner's suite with high ceilings and a luxurious and completely remodeled SPA BATHROOM WITH JACUZZI TUB, separate shower with custom travertine tile and frameless glass enclosure and exquisite MARBLE FLOORING! The secondary bedrooms are spacious and there is a large completely remodeled bath with dual sinks, granite countertops, marble flooring and glass shower doors. ** The fully finished walkout lower level is the perfect spot to entertain with a large recreation room, a MEDIA ROOM, a home gym, a 5th BEDROOM and a fully renovated bath, perfect for guests. The backyard is fenced and leveled with a large low maintenance patio, composite deck with metal balusters, and a hot tub with privacy screening to enjoy all the seasons! The community offers excellent amenities including a clubhouse, outdoor pool, tennis courts and basketball courts! Pride of ownership shows in this very loved community with many wonderful community events. Located minutes from the Toll Road, Route 7 and 15 and just a few miles from the vibrant and rich historic Downtown Leesburg area with many excellent shops, restaurants and attractions.
Location
State VA
County Loudoun
Zoning LB:R4
Rooms
Other Rooms Living Room, Dining Room, Primary Bedroom, Bedroom 2, Bedroom 3, Bedroom 4, Bedroom 5, Kitchen, Game Room, Family Room, Library, Foyer, Other
Basement Full, Walkout Level, Rough Bath Plumb, Outside Entrance, Fully Finished
Interior
Interior Features Family Room Off Kitchen, Kitchen - Gourmet, Kitchen - Island, Kitchen - Table Space, Dining Area, Kitchen - Eat-In, Chair Railings, Crown Moldings, Curved Staircase, Window Treatments, Primary Bath(s), Upgraded Countertops, Wood Floors, Recessed Lighting, Floor Plan - Open, Floor Plan - Traditional
Hot Water Natural Gas
Heating Forced Air, Zoned
Cooling Central A/C
Flooring Ceramic Tile, Hardwood, Marble, Carpet
Fireplaces Number 1
Fireplaces Type Gas/Propane
Equipment Cooktop, Dishwasher, Disposal, Dryer, Exhaust Fan, Microwave, Oven - Double, Refrigerator, Washer, Icemaker, Extra Refrigerator/Freezer, Range Hood
Fireplace Y
Appliance Cooktop, Dishwasher, Disposal, Dryer, Exhaust Fan, Microwave, Oven - Double, Refrigerator, Washer, Icemaker, Extra Refrigerator/Freezer, Range Hood
Heat Source Natural Gas
Laundry Main Floor
Exterior
Exterior Feature Deck(s), Patio(s)
Parking Features Garage - Front Entry
Garage Spaces 2.0
Fence Rear
Utilities Available Electric Available, Natural Gas Available, Sewer Available, Water Available
Amenities Available Basketball Courts, Club House, Common Grounds, Pool - Outdoor, Tennis Courts, Tot Lots/Playground, Community Center
Water Access N
View Courtyard, Garden/Lawn
Roof Type Metal
Street Surface Black Top
Accessibility Other
Porch Deck(s), Patio(s)
Attached Garage 2
Total Parking Spaces 2
Garage Y
Building
Lot Description Backs to Trees, Cul-de-sac, Front Yard, Level, Premium
Story 3
Foundation Concrete Perimeter
Sewer Public Sewer
Water Public
Architectural Style Colonial
Level or Stories 3
Additional Building Above Grade, Below Grade
Structure Type 2 Story Ceilings,9'+ Ceilings,Vaulted Ceilings
New Construction N
Schools
Elementary Schools Catoctin
Middle Schools J. L. Simpson
High Schools Loudoun County
School District Loudoun County Public Schools
Others
HOA Fee Include Pool(s),Snow Removal
Senior Community No
Tax ID 273368963000
Ownership Fee Simple
SqFt Source Assessor
Acceptable Financing Conventional, Cash, FHA, VA
Listing Terms Conventional, Cash, FHA, VA
Financing Conventional,Cash,FHA,VA
Special Listing Condition Standard
Read Less Info
Want to know what your home might be worth? Contact us for a FREE valuation!

Our team is ready to help you sell your home for the highest possible price ASAP

Bought with Debra Williams • Pearson Smith Realty, LLC
"My job is to find and attract mastery-based agents to the office, protect the culture, and make sure everyone is happy! "







