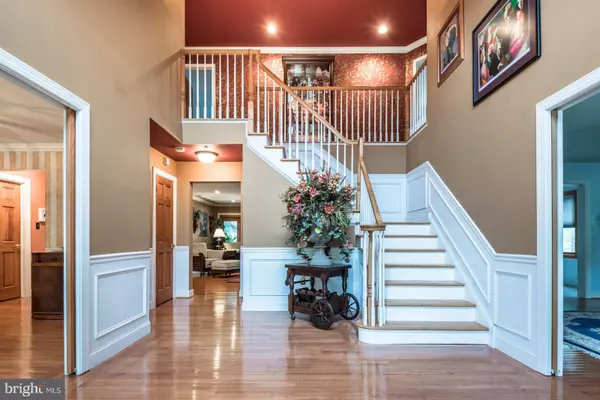$1,150,000
$1,140,000
0.9%For more information regarding the value of a property, please contact us for a free consultation.
6 Beds
5 Baths
6,000 SqFt
SOLD DATE : 06/23/2021
Key Details
Sold Price $1,150,000
Property Type Single Family Home
Sub Type Detached
Listing Status Sold
Purchase Type For Sale
Square Footage 6,000 sqft
Price per Sqft $191
Subdivision None Available
MLS Listing ID PAMC690214
Sold Date 06/23/21
Style Colonial
Bedrooms 6
Full Baths 4
Half Baths 1
HOA Y/N N
Abv Grd Liv Area 6,000
Originating Board BRIGHT
Year Built 2000
Annual Tax Amount $12,304
Tax Year 2020
Lot Size 1.220 Acres
Acres 1.22
Lot Dimensions 15.00 x 0.00
Property Description
A home like no other…private lane leads to this spectacular custom built home to reputable builder situated on a fabulous 1.2 acre lot. Stately stone front estate with 6 bedrooms, 4.5 bath colonial style home with stunning pool house-pavilion overlooking sparkling in ground pool. 10 car garage throughout the property, beautiful exterior lighting, manicured landscaping and custom paver patio for all your entertaining needs. The kitchen is a chef's dream with custom cabinetry, wolf Range, subzero refrigerator, prep sink, granite counter-top, bosch dishwasher, large center island and spacious walk-in pantry. Beautiful hardwood flooring in over-sized great room boasts three sliding doors to trek decking overlooking in-ground pool and distant views. Main floor bedroom with new carpet, and full en suite bath for out of town guests or in-law suite. Large and gracious dining room, half bath and huge mud-room with laundry and built in cubbies, complete the first floor. Second floor you enter master suite through double doors, newly renovated tranquil bath with custom title, radiant flooring, large soaking tub, marble dual vanity, heated towel rack and walk in shower. Custom built dressing room/closet with built in bench and additional storage room could be a second walk in closet. Four additional generous size bedrooms freshly painted with new carpet, amble closet space and another full bath with additional laundry area! Fully finished walk-out basement with gas fireplace, Built in wet-bar, Full Bath, Separate Exercise Room and Billiards area. Walk out to in-ground pool with new liner, spacious side yard and pavilion with built in bar that could entertain 60! 4 car heated garage under Pavilion and separate 3 car detached building (could also be used for Home office, studio, Guest House) and another 3 car garage with inside access to home (Total 10 car garage spaces) Low taxes for all this home has to offer. Minutes to train, upscale dining and shops of King of Prussia. Perfect location for the commuter……you'll never want to leave!
Location
State PA
County Montgomery
Area Upper Merion Twp (10658)
Zoning RES
Rooms
Other Rooms Living Room, Dining Room, Bedroom 4, Bedroom 5, Kitchen, Family Room, Basement, In-Law/auPair/Suite, Laundry, Bathroom 2, Bathroom 3, Primary Bathroom
Basement Full, Daylight, Full, Fully Finished, Heated, Interior Access, Outside Entrance, Sump Pump, Walkout Level, Windows
Main Level Bedrooms 1
Interior
Interior Features Bar, Breakfast Area, Built-Ins, Butlers Pantry, Carpet, Ceiling Fan(s), Crown Moldings, Curved Staircase, Entry Level Bedroom, Family Room Off Kitchen, Floor Plan - Open, Formal/Separate Dining Room, Intercom, Kitchen - Eat-In, Kitchen - Gourmet, Kitchen - Island, Pantry, Recessed Lighting, Skylight(s), Soaking Tub, Stall Shower, Upgraded Countertops, Walk-in Closet(s), Wet/Dry Bar, Wood Floors
Hot Water Natural Gas
Heating Baseboard - Electric, Forced Air, Heat Pump - Gas BackUp, Radiant, Zoned
Cooling Central A/C
Flooring Hardwood, Heated, Ceramic Tile
Fireplaces Number 1
Fireplaces Type Gas/Propane
Equipment Built-In Range, Dishwasher, Disposal, Intercom, Microwave, Refrigerator, Range Hood, Six Burner Stove, Stainless Steel Appliances
Fireplace Y
Appliance Built-In Range, Dishwasher, Disposal, Intercom, Microwave, Refrigerator, Range Hood, Six Burner Stove, Stainless Steel Appliances
Heat Source Natural Gas
Laundry Main Floor
Exterior
Exterior Feature Balcony, Deck(s)
Parking Features Additional Storage Area, Garage - Side Entry, Garage Door Opener, Inside Access, Oversized
Garage Spaces 10.0
Pool Fenced, In Ground
Water Access N
Roof Type Shingle
Accessibility None
Porch Balcony, Deck(s)
Attached Garage 3
Total Parking Spaces 10
Garage Y
Building
Lot Description Backs to Trees, Front Yard, Landscaping, Open, Rear Yard
Story 2
Sewer Public Sewer
Water Public
Architectural Style Colonial
Level or Stories 2
Additional Building Above Grade, Below Grade
Structure Type 2 Story Ceilings,Tray Ceilings
New Construction N
Schools
School District Upper Merion Area
Others
Senior Community No
Tax ID 58-00-04903-016
Ownership Fee Simple
SqFt Source Assessor
Security Features Carbon Monoxide Detector(s)
Acceptable Financing FHA, Conventional, Cash
Horse Property N
Listing Terms FHA, Conventional, Cash
Financing FHA,Conventional,Cash
Special Listing Condition Standard
Read Less Info
Want to know what your home might be worth? Contact us for a FREE valuation!

Our team is ready to help you sell your home for the highest possible price ASAP

Bought with Shawn Silcox Corr • BHHS Fox & Roach Wayne-Devon
"My job is to find and attract mastery-based agents to the office, protect the culture, and make sure everyone is happy! "







