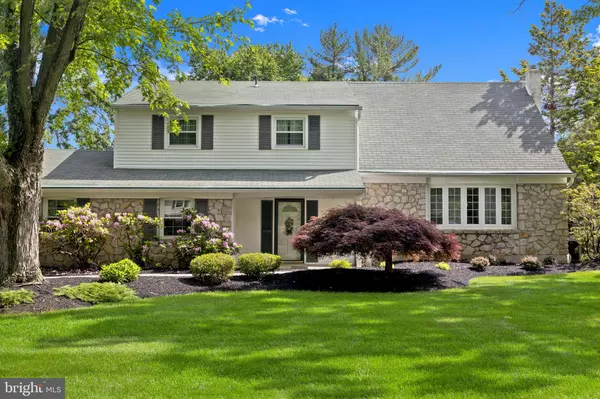$690,000
$724,700
4.8%For more information regarding the value of a property, please contact us for a free consultation.
4 Beds
3 Baths
2,457 SqFt
SOLD DATE : 08/12/2022
Key Details
Sold Price $690,000
Property Type Single Family Home
Sub Type Detached
Listing Status Sold
Purchase Type For Sale
Square Footage 2,457 sqft
Price per Sqft $280
Subdivision Deerfield
MLS Listing ID PABU2028344
Sold Date 08/12/22
Style Split Level
Bedrooms 4
Full Baths 2
Half Baths 1
HOA Y/N N
Abv Grd Liv Area 2,457
Originating Board BRIGHT
Year Built 1973
Annual Tax Amount $7,223
Tax Year 2021
Lot Size 1.020 Acres
Acres 1.02
Lot Dimensions 200.00 x 223.00
Property Description
Situated on 1.02 Scenic and private acres, this 4 bedroom, 2.5 bath home with a 2-car side entry garage (plus a large garage-like shed), features a spectacular fenced backyard with an inground pool with spa and numerous patios for entertainment or sheer relaxation. A paver walkway leads from the oversized and long driveway to the covered front porch. The entry foyer includes ceramic tile flooring, a half bath and a double coat closet. Relax in the formal living room which features a newer bay window and is adjacent to the formal dining room which includes chair rail, a newer bronze chandelier, natural wood cased doorways and an additional side window. The adjacent kitchen was previously remodeled and includes Upgraded solid wood light cherry cabinetry, Corian counter-tops with a tile backlash and a large single SS sink. Also featured are stainless-steel appliances including a Viking Professional convection range/oven with an exterior Vent hood, built-in Amana Refrigerator/freezer, a Frigidaire dishwasher and microwave and a spacious breakfast area. Step down into the spacious family room which boasts a floor to ceiling brick, wood-burning fireplace with wood mantle and wood storage inset and features a high-efficiency Fischer steel insert with Heatilator which provides a significant amount of additional heat on those chilly winter nights. Other features include solid wood wainscot, wood boxed ceiling beams, chair rail and an Anderson slider leading to a large 3-season enclosed porch with a wall of windows and access to the patio and in-ground pool and spa areas.
The carpeted owners bedroom features two double closets and a private owners bath which includes a large walk-in shower, walls fully tiled and ceramic tile flooring. Two other nicely appointed bedrooms and a newly remodeled hall bath featuring a fully tiled tub/shower. Stairs lead to the large 4th bedroom which includes solid wood paneling, a built-in desk area and additional storage space behind the wall. Finally, stairs lead to a spacious attic which can be used for additional storage space. The 26 x 21 unfinished basement was recently professionally water-proofed and has the laundry area with a large stainless-steel sink. Additional upgrades include 2 large oil tanks (275 and 330 gallons), a new well water tank and a Bethlehem Durotherm 6-zone boiler for the best hot water radiant heat.
Relax or entertain in the fenced backyard oasis which includes a concrete inground pool with spa (newly plastered 2018), a large concrete patio and a blue stone walk-way which leads to the driveway. An abundance of professional landscaping accents the pool area as well as the entire front and back property. Other amenities include a security system, acid neutralizer, new septic system with 2 tanks (2017) and much more. Located in the highly acclaimed New Hope- Solebury School District, this home is close to historical New Hope and Carversville and commutable to New Jersey, New York, Philadelphia, the Poconos and numerous NJ shore areas.
Location
State PA
County Bucks
Area Solebury Twp (10141)
Zoning R1
Rooms
Other Rooms Living Room, Dining Room, Primary Bedroom, Bedroom 2, Bedroom 3, Bedroom 4, Kitchen, Family Room, Basement, Foyer, Primary Bathroom, Half Bath, Screened Porch
Basement Unfinished, Workshop, Water Proofing System, Interior Access, Full
Interior
Interior Features Attic, Breakfast Area, Built-Ins, Carpet, Chair Railings, Exposed Beams, Family Room Off Kitchen, Kitchen - Eat-In
Hot Water Oil
Heating Baseboard - Hot Water, Radiant
Cooling Central A/C
Flooring Carpet, Ceramic Tile
Fireplaces Number 1
Fireplaces Type Brick, Insert, Heatilator, Mantel(s)
Equipment Dishwasher, Microwave, Oven - Self Cleaning, Refrigerator, Range Hood, Stainless Steel Appliances
Fireplace Y
Window Features Energy Efficient
Appliance Dishwasher, Microwave, Oven - Self Cleaning, Refrigerator, Range Hood, Stainless Steel Appliances
Heat Source Oil
Laundry Basement
Exterior
Garage Additional Storage Area, Garage - Side Entry, Garage Door Opener, Inside Access
Garage Spaces 14.0
Fence Aluminum, Wood
Pool In Ground, Pool/Spa Combo, Concrete
Utilities Available Cable TV, Under Ground
Waterfront N
Water Access N
View Panoramic, Garden/Lawn, Trees/Woods
Roof Type Asphalt,Shingle
Street Surface Black Top,Paved
Accessibility None
Road Frontage Boro/Township
Parking Type Attached Garage, Off Street, Driveway, On Street
Attached Garage 2
Total Parking Spaces 14
Garage Y
Building
Lot Description Front Yard, Open, SideYard(s), Rear Yard, Backs to Trees, Landscaping, Private, Vegetation Planting
Story 2
Foundation Block
Sewer On Site Septic, Private Septic Tank
Water Private
Architectural Style Split Level
Level or Stories 2
Additional Building Above Grade, Below Grade
Structure Type Beamed Ceilings,Dry Wall,Brick
New Construction N
Schools
Elementary Schools New Hope-Solebury Lower
Middle Schools New Hope-Solebury
High Schools New Hope-Solebury
School District New Hope-Solebury
Others
Senior Community No
Tax ID 41-002-096-007
Ownership Fee Simple
SqFt Source Estimated
Security Features Security System,Smoke Detector
Acceptable Financing Cash, Conventional
Listing Terms Cash, Conventional
Financing Cash,Conventional
Special Listing Condition Standard
Read Less Info
Want to know what your home might be worth? Contact us for a FREE valuation!

Our team is ready to help you sell your home for the highest possible price ASAP

Bought with Frank Dolski • Coldwell Banker Hearthside-Lahaska

"My job is to find and attract mastery-based agents to the office, protect the culture, and make sure everyone is happy! "







