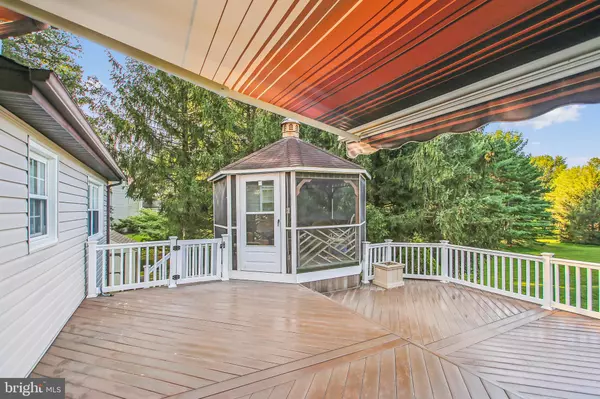$579,000
$559,000
3.6%For more information regarding the value of a property, please contact us for a free consultation.
3 Beds
4 Baths
2,630 SqFt
SOLD DATE : 10/21/2022
Key Details
Sold Price $579,000
Property Type Single Family Home
Sub Type Detached
Listing Status Sold
Purchase Type For Sale
Square Footage 2,630 sqft
Price per Sqft $220
Subdivision Delight Meadows
MLS Listing ID MDBC2047680
Sold Date 10/21/22
Style Contemporary,Split Level
Bedrooms 3
Full Baths 2
Half Baths 2
HOA Y/N N
Abv Grd Liv Area 2,180
Originating Board BRIGHT
Year Built 1986
Annual Tax Amount $4,372
Tax Year 2022
Lot Size 1.450 Acres
Acres 1.45
Property Description
Set on a flat 1.5 acre lot in the secluded and sought after neighborhood of Delight Meadows, this 3 bedroom, 2 full and 2 half bath contemporary split level home offers 2,600+ sq/feet of quiet community living with easy access to I-795 and no HOA. Highlights include an oversized 3+ car garage with storage and work space, a large, multi-level composite deck with motorized awning and screened-in gazebo, new LVP flooring in kitchen and foyer, a wood burning fireplace in the family room, and a large lower level rec room with walk out. Owners suite includes a walk-in closet, dressing area and a double vanity.
This home has been dutifully maintained by the owner, with all major systems either recently replaced or in well-cared-for condition. Updates and maintenance include new garage doors (2020), Leaf Filter gutter system (2018), new roof (2015), and solar panels (2016). The HVAC system and water heater are both less than ten years old. Solar panels provide a surplus of electricity most months, resulting in credits from BGE.
Perfect for entertaining, relaxing, gardening, playing sports, nature watching, or just about any other activity you enjoy, this property fits the bill year-round. Dont miss your opportunity to own a rarely available home in desirable Delight Meadows!
Location
State MD
County Baltimore
Zoning RC5
Direction East
Rooms
Other Rooms Living Room, Dining Room, Bedroom 2, Bedroom 3, Kitchen, Family Room, Basement, Bedroom 1, Bathroom 1, Bathroom 2
Basement Walkout Level, Sump Pump, Improved, Fully Finished
Interior
Hot Water Electric, Solar
Heating Heat Pump(s), Solar On Grid
Cooling Heat Pump(s)
Flooring Carpet, Laminate Plank
Fireplaces Number 1
Fireplaces Type Wood
Equipment Built-In Microwave, Dishwasher, Disposal, Dryer, Exhaust Fan, Humidifier, Oven/Range - Electric, Refrigerator, Icemaker, Washer, Water Conditioner - Owned
Fireplace Y
Appliance Built-In Microwave, Dishwasher, Disposal, Dryer, Exhaust Fan, Humidifier, Oven/Range - Electric, Refrigerator, Icemaker, Washer, Water Conditioner - Owned
Heat Source Electric, Solar
Exterior
Exterior Feature Deck(s), Screened
Parking Features Garage - Front Entry, Additional Storage Area, Garage Door Opener, Oversized
Garage Spaces 4.0
Water Access N
Roof Type Asphalt
Accessibility None
Porch Deck(s), Screened
Attached Garage 4
Total Parking Spaces 4
Garage Y
Building
Lot Description Landscaping, Open, Rear Yard, Rural, Cul-de-sac
Story 3
Foundation Block
Sewer Private Septic Tank
Water Well
Architectural Style Contemporary, Split Level
Level or Stories 3
Additional Building Above Grade, Below Grade
New Construction N
Schools
Elementary Schools Cedarmere
Middle Schools Franklin
High Schools Owings Mills
School District Baltimore County Public Schools
Others
Senior Community No
Tax ID 04042000004460
Ownership Fee Simple
SqFt Source Assessor
Special Listing Condition Standard
Read Less Info
Want to know what your home might be worth? Contact us for a FREE valuation!

Our team is ready to help you sell your home for the highest possible price ASAP

Bought with Nathaniel X Arnold • IRA Real Estate LLC.

"My job is to find and attract mastery-based agents to the office, protect the culture, and make sure everyone is happy! "







