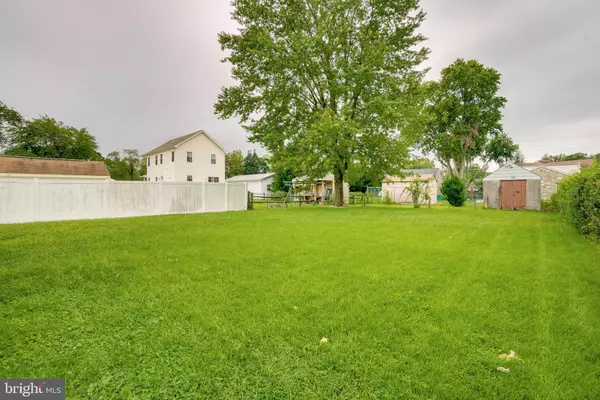$207,000
$225,000
8.0%For more information regarding the value of a property, please contact us for a free consultation.
4 Beds
1 Bath
1,461 SqFt
SOLD DATE : 12/30/2020
Key Details
Sold Price $207,000
Property Type Single Family Home
Sub Type Detached
Listing Status Sold
Purchase Type For Sale
Square Footage 1,461 sqft
Price per Sqft $141
Subdivision Grantleigh Station
MLS Listing ID MDBC506348
Sold Date 12/30/20
Style Cape Cod
Bedrooms 4
Full Baths 1
HOA Y/N N
Abv Grd Liv Area 1,211
Originating Board BRIGHT
Year Built 1958
Annual Tax Amount $2,189
Tax Year 2020
Lot Size 8,750 Sqft
Acres 0.2
Lot Dimensions 1.00 x
Property Description
Being Sold AS-IS.. Brick And Siding 4 Bedroom Cape Cod With A Ton Of Great Features In Middle River. Great Potential For A Handy Person Or Remodel Investment. The Exterior Of The A Ton Of Appealing Attributes Including A .20 Acre Level Lot, Nearly Completely Fenced Sides And Rear, With 3 Car Asphalt Driveway, Brick Front, 7x11 Covered Front Porch With Swing, Concrete Sidewalks, Covered Rear Porch, Exterior Lighting, Tastefully Landscaping, Large Back Yard, Mature Shade Providing Trees in Front & Rear And 12x10 Shed, All On A Quiet Street. Interior Is Ready For Your TLC And Finishing Touches Presenting With Foyer With Slate Floor, Family Room With Hardwood Floor Recessed Lights And Bow Window, Kitchen With Ceramic Floor, Refrigerator, Electric Stove / Oven, Double Sink, Built-In Microwave, Full Hall Bath, Bedroom With Carpet Over Hardwood, Bedroom With Hardwood Floor And Bonus Sun Room Accessed From Outside With Carpet And Ceiling fan. Upper Level Offers 2 Ample Bedroom With Carpet. The Lower Level Provides Windows, A Spacious Rec Room With Wood Stove, Walk Up Access To Rear Yard, Game Room, And Utility Room With Workshop, Utility Sink, Washer, Dryer, And Extra Refrigerator. Seller Only Accepting As-Is Offers.
Location
State MD
County Baltimore
Zoning R
Rooms
Other Rooms Bedroom 2, Bedroom 3, Bedroom 4, Kitchen, Game Room, Family Room, Foyer, Bedroom 1, Sun/Florida Room, Recreation Room, Utility Room
Basement Connecting Stairway, Full, Partially Finished, Improved, Interior Access, Outside Entrance, Rear Entrance, Walkout Stairs, Windows, Workshop
Main Level Bedrooms 2
Interior
Interior Features Attic, Carpet, Ceiling Fan(s), Combination Kitchen/Dining, Dining Area, Entry Level Bedroom, Family Room Off Kitchen, Floor Plan - Traditional, Kitchen - Eat-In, Kitchen - Table Space, Wood Floors, Wood Stove
Hot Water Electric
Heating Baseboard - Hot Water
Cooling Central A/C
Flooring Hardwood, Ceramic Tile, Carpet, Slate
Equipment Built-In Microwave, Dryer - Electric, Extra Refrigerator/Freezer, Oven/Range - Electric, Refrigerator, Washer, Water Heater
Fireplace N
Window Features Bay/Bow,Double Pane
Appliance Built-In Microwave, Dryer - Electric, Extra Refrigerator/Freezer, Oven/Range - Electric, Refrigerator, Washer, Water Heater
Heat Source Oil
Laundry Has Laundry, Lower Floor, Washer In Unit, Dryer In Unit
Exterior
Exterior Feature Patio(s), Porch(es)
Garage Spaces 3.0
Fence Rear
Water Access N
View Garden/Lawn
Roof Type Asphalt,Shingle
Accessibility None
Porch Patio(s), Porch(es)
Total Parking Spaces 3
Garage N
Building
Story 3
Sewer Public Sewer
Water Public
Architectural Style Cape Cod
Level or Stories 3
Additional Building Above Grade, Below Grade
New Construction N
Schools
School District Baltimore County Public Schools
Others
Senior Community No
Tax ID 04151504002570
Ownership Fee Simple
SqFt Source Assessor
Special Listing Condition Standard
Read Less Info
Want to know what your home might be worth? Contact us for a FREE valuation!

Our team is ready to help you sell your home for the highest possible price ASAP

Bought with Bob Simon • Long & Foster Real Estate, Inc.
"My job is to find and attract mastery-based agents to the office, protect the culture, and make sure everyone is happy! "







