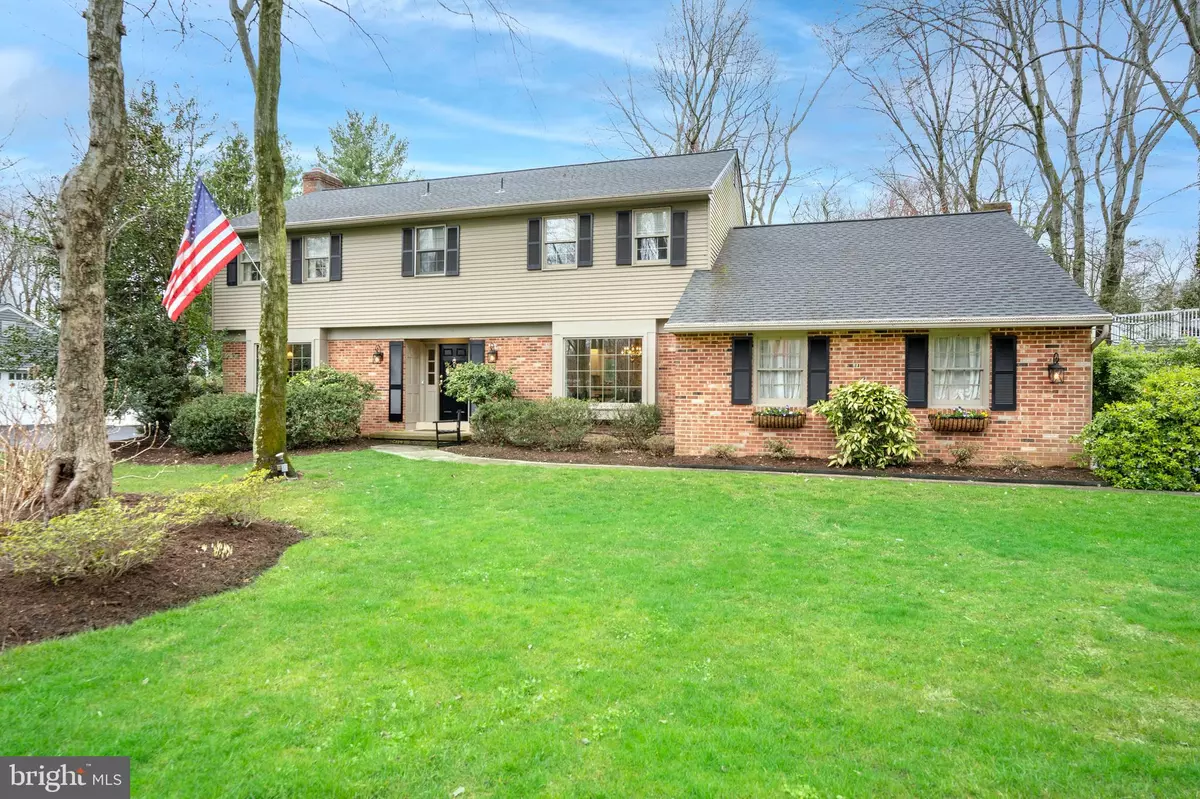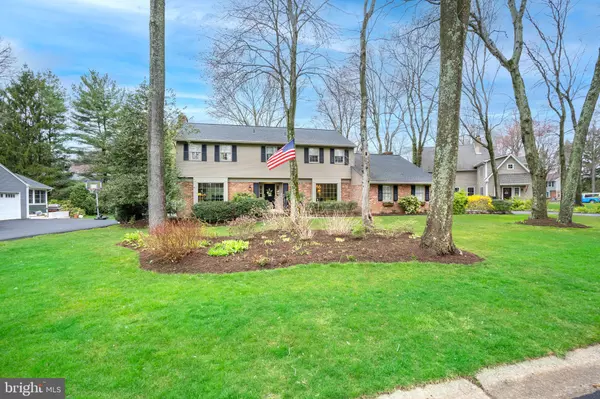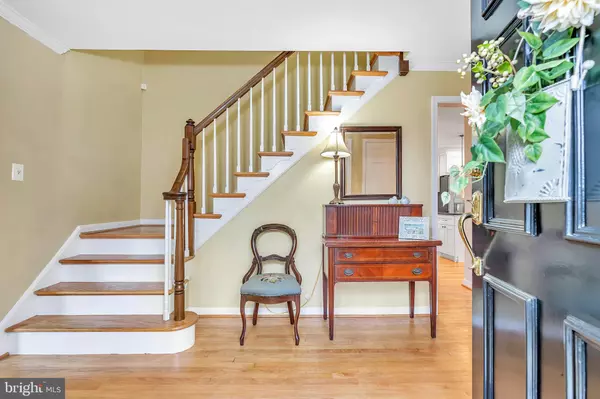$704,200
$635,000
10.9%For more information regarding the value of a property, please contact us for a free consultation.
4 Beds
3 Baths
2,650 SqFt
SOLD DATE : 07/01/2022
Key Details
Sold Price $704,200
Property Type Single Family Home
Sub Type Detached
Listing Status Sold
Purchase Type For Sale
Square Footage 2,650 sqft
Price per Sqft $265
Subdivision Surrey Park
MLS Listing ID DENC2019324
Sold Date 07/01/22
Style Colonial
Bedrooms 4
Full Baths 2
Half Baths 1
HOA Y/N N
Abv Grd Liv Area 2,650
Originating Board BRIGHT
Year Built 1971
Annual Tax Amount $5,214
Tax Year 2021
Lot Size 0.380 Acres
Acres 0.38
Lot Dimensions 138.00 x 151.30
Property Description
Don't miss out on this quality custom brick 4 bedroom 2.5 bath colonial in the premier neighborhood of Surrey Park. 111 Hitching Post Drive has been meticulously maintained & updated by the current owners & is ready for the next lucky buyers to enjoy. The heart of the home they say is the kitchen, this spacious eat in kitchen will definitely not disappoint. Featuring white custom cabinetry with soft close. No detail has been spared in the design, including the pullout shelving, the honed granite counters, tiled splash back, recessed lighting, pendant lighting, stainless steel appliances & an island for additional prepping, Less than 2 years old. The laundry room offers the same custom quality offering a great organizational space. Everyone wants an open floorplan. In this case the kitchen truly flows seamlessly into the great room, with views of the gas brick fireplace, flanked by custom cabinetry, skylight & access to the garage. Off the kitchen, step down to a large screened porch with tiled flooring & ceiling fan. Great spot for kicking back & enjoying the professional landscaped private fully fenced backyard. The dining room is just off the kitchen offers enough space for large gatherings, custom moldings & a large box window with deep window sills. You'll find the 2nd fireplace (wood burning) in the living room with 2 large windows giving you views of both the front & backyards. Upstairs offers 4 Spacious bedrooms, ample closet space for all your storage needs, including access to attic space with pull down steps. The spacious primary bedroom features a large walk-in, with custom closet organization system, also a remodeled bathroom with double shower. If you need additional space the basement has been tastefully finished, with plenty of space for a home office. Currently used as a studio, gym & additional living space. The choice is yours! Notable features/updates include, replacement windows , Roof 2018, HVAC 11 years old, hardwood floors, remodeled bathrooms, finished basement, new kitchen/laundry room & newer appliances. Convenient location to main interstates, shopping, schools & restaurants. Close to both the train station at Claymont or Wilmington & less than 30 minutes to Philly Airport.
Location
State DE
County New Castle
Area Brandywine (30901)
Zoning NC15
Rooms
Basement Partially Finished
Interior
Hot Water Natural Gas
Heating Forced Air
Cooling Central A/C
Flooring Hardwood
Fireplaces Number 2
Fireplaces Type Wood, Gas/Propane
Fireplace Y
Heat Source Natural Gas
Laundry Main Floor
Exterior
Parking Features Garage Door Opener, Inside Access, Garage - Side Entry
Garage Spaces 6.0
Fence Fully, Wrought Iron
Water Access N
Roof Type Architectural Shingle
Accessibility None
Attached Garage 2
Total Parking Spaces 6
Garage Y
Building
Story 2
Foundation Block
Sewer Public Sewer
Water Public
Architectural Style Colonial
Level or Stories 2
Additional Building Above Grade, Below Grade
New Construction N
Schools
Elementary Schools Hanby
Middle Schools Springer
High Schools Brandywine
School District Brandywine
Others
Senior Community No
Tax ID 06-066.00-076
Ownership Fee Simple
SqFt Source Assessor
Acceptable Financing Conventional, Cash
Listing Terms Conventional, Cash
Financing Conventional,Cash
Special Listing Condition Standard
Read Less Info
Want to know what your home might be worth? Contact us for a FREE valuation!

Our team is ready to help you sell your home for the highest possible price ASAP

Bought with Stacy Horowitz • Long & Foster Real Estate, Inc.
"My job is to find and attract mastery-based agents to the office, protect the culture, and make sure everyone is happy! "







