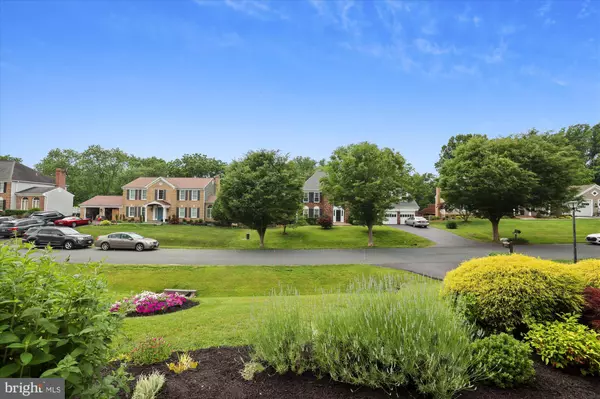$820,000
$820,000
For more information regarding the value of a property, please contact us for a free consultation.
5 Beds
4 Baths
4,313 SqFt
SOLD DATE : 07/12/2021
Key Details
Sold Price $820,000
Property Type Single Family Home
Sub Type Detached
Listing Status Sold
Purchase Type For Sale
Square Footage 4,313 sqft
Price per Sqft $190
Subdivision Naples Manor
MLS Listing ID MDMC763580
Sold Date 07/12/21
Style Colonial
Bedrooms 5
Full Baths 3
Half Baths 1
HOA Fees $25/ann
HOA Y/N Y
Abv Grd Liv Area 3,274
Originating Board BRIGHT
Year Built 1988
Annual Tax Amount $6,557
Tax Year 2020
Lot Size 0.367 Acres
Acres 0.37
Property Description
This stunning 5 bedroom, 3.5 bathroom Colonial is located in the highly sought-after neighborhood of Naples Manor.
The breath-taking two-story entry with spiral staircase showcases the beauty of the hard-wood flooring that is all throughout the main level of this home. Wainscoting and dental molding accent the entry and the spacious dining room. This stately dining room provides great space for sit down meals. The elegant living room leads to the addition that holds a very comfortable library /home office with its own gas fireplace.
The main level also boasts a welcoming open-floor plan for the kitchen and family room. The family room has a lovely gas fireplace (one of four in the home) and as it adjacent to the kitchen it is the perfect gathering room. The gourmet kitchen features stainless steel GE appliances including gas stove, farm-house sink, granite counter tops and maple cabinets with soft-touch drawers. There is also a Butlers Pantry between the kitchen and the dining room with additional maple cabinets and granite counter tops for excellent convenience and additional storage. On the same level is a half-bath with attractive marble tile. Also, there is a laundry room that connects the over-sized 2 car garage to the house.
Upstairs on the second floor is a large and stately primary bedroom with a newly redesigned and rebuilt bathroom. There are two walk-in closets leading to a large, glass shower, a beautiful double sink and a free-standing soaking tub. The sitting room has a wood burning fireplace and oversized windows for light.
Three other sizable bedrooms complete the upstairs floor. Two of which have walk-in closets. There also is a recently renovated full bathroom that includes enhanced lighting and a new vanity granite countertop.
In the warm and inviting, fully carpeted basement, there is a lovely 5th bedroom with a full bath and a small bonus room that can be used as an office or music/craft room. There is excellent closet space in the lower level to go along with a large recreation room, excellent for gatherings and so much more.
Many attractive features about this home include: two-zoned HVAC system. The electrical box was rewired and upgraded two years ago. There is a Vector Alarm system that will remain with the home. The roof was replaced in 2011 with 40 year architectural shingles and a warranty that transfers. There are newer, double-hung windows installed 5 years ago with warranty that transfers.
This grand and gorgeous interior is equaled by the beautiful and serene backyard, massive deck and patio area. A uniquely designed alcove that surrounds the family size hot tub and provides privacy. There is built-in seating on the deck and great space for tables. Adjacent is a patio that is perfect for outdoor cooking and for games.
This conveniently located, extremely well built and finely detailed home awaits you!
OPEN HOUSE Sunday 6/13 from 11-2pm.
Location
State MD
County Montgomery
Zoning R200
Rooms
Basement Fully Finished
Interior
Hot Water Natural Gas
Heating Heat Pump - Electric BackUp
Cooling Central A/C, Ceiling Fan(s)
Flooring Bamboo, Carpet, Ceramic Tile, Hardwood
Fireplaces Number 4
Fireplaces Type Gas/Propane, Wood
Equipment Built-In Microwave, Dishwasher, Disposal, Dryer, Energy Efficient Appliances, Exhaust Fan, Extra Refrigerator/Freezer, Humidifier, Icemaker, Microwave, Stainless Steel Appliances, Washer, Water Heater, Oven - Self Cleaning, Refrigerator, Range Hood, Stove
Fireplace Y
Window Features Double Pane
Appliance Built-In Microwave, Dishwasher, Disposal, Dryer, Energy Efficient Appliances, Exhaust Fan, Extra Refrigerator/Freezer, Humidifier, Icemaker, Microwave, Stainless Steel Appliances, Washer, Water Heater, Oven - Self Cleaning, Refrigerator, Range Hood, Stove
Heat Source Natural Gas
Laundry Main Floor, Washer In Unit, Dryer In Unit
Exterior
Exterior Feature Deck(s), Patio(s)
Parking Features Garage - Front Entry, Garage Door Opener
Garage Spaces 2.0
Fence Rear
Utilities Available Natural Gas Available, Electric Available, Cable TV Available, Phone Available, Sewer Available, Water Available
Water Access N
Roof Type Architectural Shingle
Accessibility None
Porch Deck(s), Patio(s)
Attached Garage 2
Total Parking Spaces 2
Garage Y
Building
Story 3
Sewer Public Sewer
Water Public
Architectural Style Colonial
Level or Stories 3
Additional Building Above Grade, Below Grade
Structure Type 2 Story Ceilings
New Construction N
Schools
School District Montgomery County Public Schools
Others
Senior Community No
Tax ID 160502394296
Ownership Fee Simple
SqFt Source Assessor
Horse Property N
Special Listing Condition Standard
Read Less Info
Want to know what your home might be worth? Contact us for a FREE valuation!

Our team is ready to help you sell your home for the highest possible price ASAP

Bought with Maha Abdelaziz • KW Metro Center
"My job is to find and attract mastery-based agents to the office, protect the culture, and make sure everyone is happy! "







