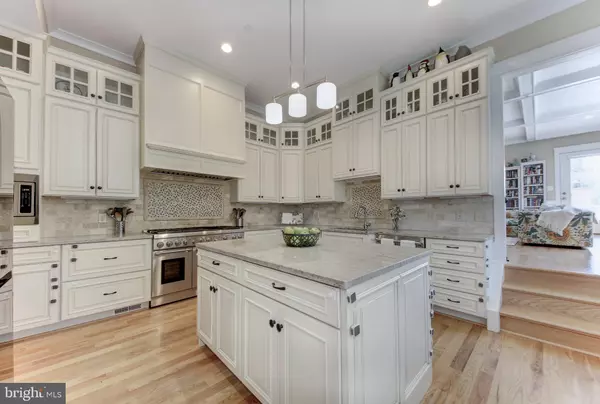$1,865,000
$1,695,000
10.0%For more information regarding the value of a property, please contact us for a free consultation.
4 Beds
5 Baths
3,720 SqFt
SOLD DATE : 10/14/2022
Key Details
Sold Price $1,865,000
Property Type Single Family Home
Sub Type Detached
Listing Status Sold
Purchase Type For Sale
Square Footage 3,720 sqft
Price per Sqft $501
Subdivision Rosedale Park
MLS Listing ID MDMC2066398
Sold Date 10/14/22
Style Craftsman
Bedrooms 4
Full Baths 4
Half Baths 1
HOA Y/N N
Abv Grd Liv Area 2,920
Originating Board BRIGHT
Year Built 2015
Annual Tax Amount $17,323
Tax Year 2022
Lot Size 4,800 Sqft
Acres 0.11
Property Description
New listing in Rosedale Park - 3 short blocks to Wisconsin Avenue, close to shops, restaurants, grocery stores, Metro, downtown Bethesda and just steps away from Lynnbrook Park. Built in 2015 with the charm of yesteryear and all the conveniences we so desire today - high ceilings, open floor plan, large open kitchen, wonderful family room with access to deck and garden beyond. Upper level has 3 bedrooms with en suite baths, lots of natural light and laundry room. Lower level is fully finished with a second family/play room, a private and cozy guest bedroom and full bath. There is ample storage throughout plus a two car garage that provides enough space for a workbench, storage or lots of sports equipment. An offer deadline has been set - Tuesday, August 30th at 3 pm.
Location
State MD
County Montgomery
Zoning R60
Rooms
Basement Daylight, Partial, Fully Finished, Garage Access, Interior Access
Interior
Interior Features Attic, Breakfast Area, Built-Ins, Butlers Pantry, Ceiling Fan(s), Family Room Off Kitchen, Floor Plan - Open, Formal/Separate Dining Room, Kitchen - Eat-In, Kitchen - Gourmet, Recessed Lighting, Walk-in Closet(s), Wood Floors
Hot Water Natural Gas
Heating Central
Cooling Ceiling Fan(s), Central A/C
Flooring Hardwood
Fireplaces Number 1
Fireplaces Type Gas/Propane
Equipment Dishwasher, Disposal, Dryer - Front Loading, Refrigerator, Washer - Front Loading, Exhaust Fan, Six Burner Stove
Furnishings No
Fireplace Y
Appliance Dishwasher, Disposal, Dryer - Front Loading, Refrigerator, Washer - Front Loading, Exhaust Fan, Six Burner Stove
Heat Source Central, Natural Gas
Laundry Upper Floor
Exterior
Exterior Feature Deck(s), Patio(s), Porch(es)
Parking Features Garage - Side Entry
Garage Spaces 2.0
Fence Rear, Wood
Utilities Available Water Available, Natural Gas Available, Electric Available
Water Access N
Roof Type Shingle
Accessibility None
Porch Deck(s), Patio(s), Porch(es)
Attached Garage 2
Total Parking Spaces 2
Garage Y
Building
Lot Description Landscaping, Corner, Level
Story 3
Foundation Active Radon Mitigation
Sewer Public Sewer
Water Public
Architectural Style Craftsman
Level or Stories 3
Additional Building Above Grade, Below Grade
New Construction N
Schools
School District Montgomery County Public Schools
Others
Senior Community No
Tax ID 160700529347
Ownership Fee Simple
SqFt Source Assessor
Security Features Carbon Monoxide Detector(s),Electric Alarm
Special Listing Condition Standard
Read Less Info
Want to know what your home might be worth? Contact us for a FREE valuation!

Our team is ready to help you sell your home for the highest possible price ASAP

Bought with Cindy D Souza • Long & Foster Real Estate, Inc.

"My job is to find and attract mastery-based agents to the office, protect the culture, and make sure everyone is happy! "







