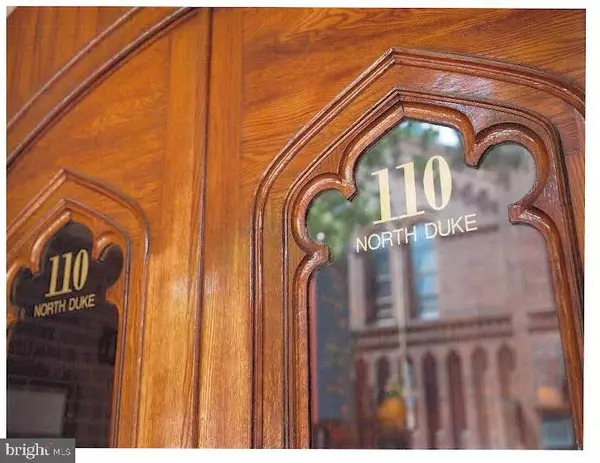$334,900
$334,900
For more information regarding the value of a property, please contact us for a free consultation.
1 Bed
2 Baths
1,001 SqFt
SOLD DATE : 04/22/2022
Key Details
Sold Price $334,900
Property Type Condo
Sub Type Condo/Co-op
Listing Status Sold
Purchase Type For Sale
Square Footage 1,001 sqft
Price per Sqft $334
Subdivision Musser Park
MLS Listing ID PALA2015616
Sold Date 04/22/22
Style Traditional
Bedrooms 1
Full Baths 1
Half Baths 1
Condo Fees $277/mo
HOA Y/N N
Abv Grd Liv Area 1,001
Originating Board BRIGHT
Year Built 1950
Annual Tax Amount $10,462
Tax Year 2022
Lot Dimensions 0.00 x 0.00
Property Description
Totally renovated Steeplehouse gem w/new lobby elevator, safe & secure downtown living at its finest!99% walkability score, in-building parking, tastefully decorated common areas w/rotating artwork in corridors, comfortably furnished lobby for evening cocktail gatherings, huge well-appointed outdoor patio that's prof. landscaped & maintained, lower level secure parking & storage area. The condo has been professionally designed w/granite countertops, breakfast bar, Shaker-style cabinets, new stainless steel appliances. Open greatroom w/19'of a combo of full length cabinets, counter space & open shelving, recessed accent lighting. Separate den/office/guest room w/coat closet. This custom unit has been equipped with all new mechanicals. Push panel wall section for magical access to the unique 1/2 bath w/cultured marble mounted sink above vanity. Owner suite connects to a lg. dressing area & nicely appointed bath. Location, quality & convenience makes this a special purchase @ $324,900!
Location
State PA
County Lancaster
Area Lancaster City (10533)
Zoning RESIDENTIAL
Rooms
Other Rooms Kitchen, Bedroom 1, Great Room, Laundry, Office, Full Bath, Half Bath
Main Level Bedrooms 1
Interior
Interior Features Built-Ins, Combination Dining/Living, Crown Moldings, Elevator, Entry Level Bedroom, Floor Plan - Open, Recessed Lighting, Upgraded Countertops, Wood Floors
Hot Water Electric
Heating Heat Pump(s)
Cooling Central A/C
Equipment Built-In Microwave, Dishwasher, Oven/Range - Electric, Stainless Steel Appliances, Washer/Dryer Stacked, Water Heater
Furnishings No
Fireplace N
Appliance Built-In Microwave, Dishwasher, Oven/Range - Electric, Stainless Steel Appliances, Washer/Dryer Stacked, Water Heater
Heat Source Electric
Laundry Main Floor, Dryer In Unit, Washer In Unit
Exterior
Exterior Feature Patio(s)
Garage Additional Storage Area, Basement Garage, Covered Parking, Garage - Side Entry, Inside Access, Underground
Garage Spaces 1.0
Parking On Site 1
Fence Decorative
Amenities Available None, Elevator, Extra Storage, Picnic Area, Reserved/Assigned Parking, Security, Storage Bin
Waterfront N
Water Access N
View City, Courtyard
Roof Type Composite,Shingle
Accessibility None
Porch Patio(s)
Parking Type Parking Garage
Total Parking Spaces 1
Garage N
Building
Story 1
Sewer Public Sewer
Water Public
Architectural Style Traditional
Level or Stories 1
Additional Building Above Grade, Below Grade
New Construction N
Schools
High Schools Mccaskey Campus
School District School District Of Lancaster
Others
Pets Allowed Y
HOA Fee Include None,Ext Bldg Maint,Sewer,Water,Trash,Common Area Maintenance,Custodial Services Maintenance,Other
Senior Community No
Tax ID 332-31266-1-0205
Ownership Condominium
Acceptable Financing Cash, Conventional
Horse Property N
Listing Terms Cash, Conventional
Financing Cash,Conventional
Special Listing Condition Standard
Pets Description Case by Case Basis
Read Less Info
Want to know what your home might be worth? Contact us for a FREE valuation!

Our team is ready to help you sell your home for the highest possible price ASAP

Bought with Jeffrey N LeFevre • Berkshire Hathaway HomeServices Homesale Realty

"My job is to find and attract mastery-based agents to the office, protect the culture, and make sure everyone is happy! "







