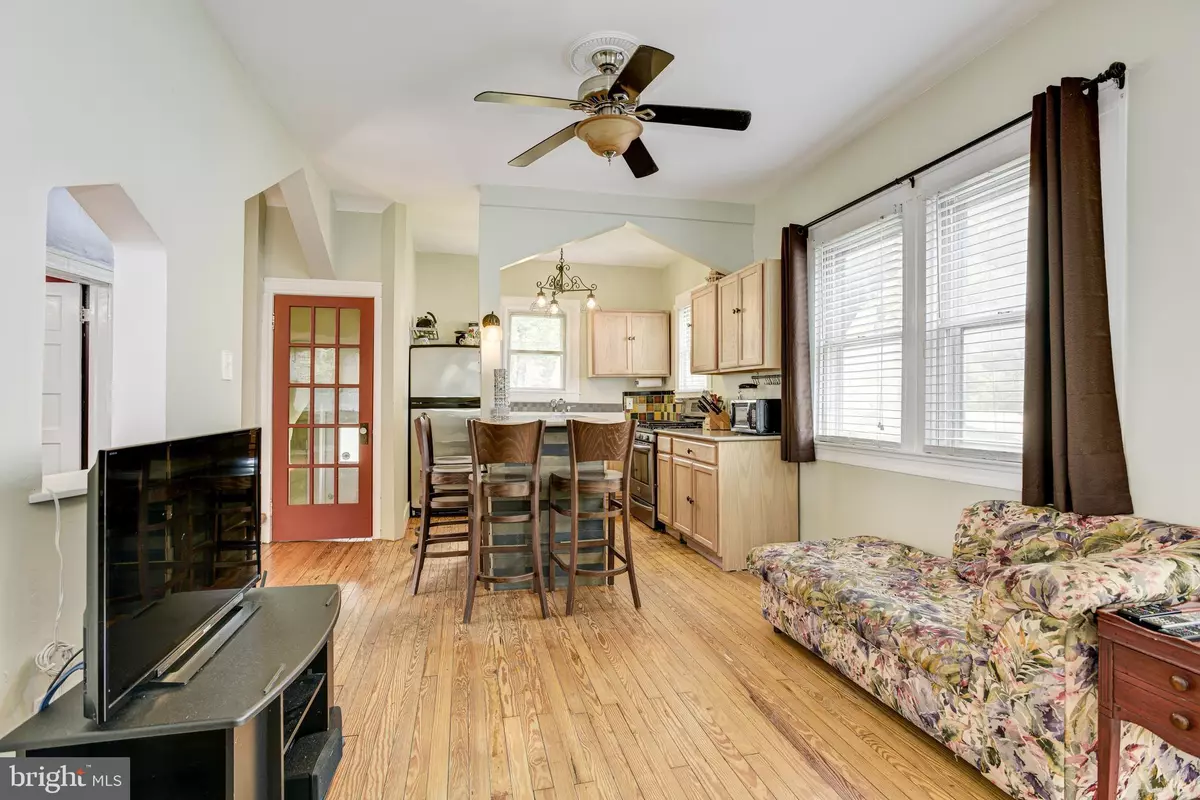$270,000
$285,000
5.3%For more information regarding the value of a property, please contact us for a free consultation.
3 Beds
2 Baths
1,985 SqFt
SOLD DATE : 01/22/2021
Key Details
Sold Price $270,000
Property Type Single Family Home
Sub Type Detached
Listing Status Sold
Purchase Type For Sale
Square Footage 1,985 sqft
Price per Sqft $136
Subdivision Cedarcroft Historic District
MLS Listing ID MDBA524634
Sold Date 01/22/21
Style Cape Cod
Bedrooms 3
Full Baths 2
HOA Y/N N
Abv Grd Liv Area 1,213
Originating Board BRIGHT
Year Built 1925
Annual Tax Amount $5,282
Tax Year 2019
Lot Size 6,612 Sqft
Acres 0.15
Property Description
Oh, what a find! Adorable Cedarcroft cape cod oozing with charm. Open feel, spacious rooms, and over 1200 sq feet above grade according to the recent appraisal. It's cute from the outside but just wait until you walk in the front door! Wow and OMG. Den (zoom room) off living room, open kitchen with cool quartz-topped island hiding the dishwasher plus storage and breakfast bar. Fabulous original flooring. French door leading to lower level. Glass door knobs. Central ac, gas heat. Dining room (another zoom room?), plus bedroom 2 on main level plus there is a full bath with tub/shower. Entire second level is the huge "primary" suite with full bath and lots of closet space. Use the current dining room as a bedroom or use the lower level as bedroom 3. Finished lower level has another room that can be a bedroom plus lots of storage. Oh, forgot the renovated full bath on the main level. Huge back yard, fenced and ready for your new 4-legged friend. Driveway for at least two cars. Run, bike, scooter, or walk fast to come take a look. You will want to live here.
Location
State MD
County Baltimore City
Zoning R-3
Rooms
Other Rooms Living Room, Dining Room, Primary Bedroom, Bedroom 2, Bedroom 3, Kitchen, Family Room, Laundry, Storage Room, Primary Bathroom, Full Bath
Basement Drainage System, Full, Fully Finished, Improved
Main Level Bedrooms 1
Interior
Interior Features Built-Ins, Carpet, Ceiling Fan(s), Combination Kitchen/Living, Entry Level Bedroom, Family Room Off Kitchen, Formal/Separate Dining Room, Kitchen - Eat-In, Kitchen - Island, Primary Bath(s), Recessed Lighting, Stall Shower, Upgraded Countertops, Window Treatments, Wood Floors, Tub Shower
Hot Water Natural Gas
Heating Forced Air
Cooling Central A/C, Ceiling Fan(s)
Flooring Hardwood, Carpet
Equipment Dishwasher, Dryer, Microwave, Oven/Range - Gas, Refrigerator, Washer, Water Heater
Fireplace N
Window Features Double Pane,Screens,Replacement
Appliance Dishwasher, Dryer, Microwave, Oven/Range - Gas, Refrigerator, Washer, Water Heater
Heat Source Natural Gas
Laundry Basement, Dryer In Unit, Washer In Unit
Exterior
Exterior Feature Patio(s), Porch(es)
Garage Spaces 2.0
Fence Fully
Water Access N
Roof Type Architectural Shingle
Accessibility None
Porch Patio(s), Porch(es)
Road Frontage City/County
Total Parking Spaces 2
Garage N
Building
Lot Description Landscaping
Story 3
Sewer Public Sewer
Water Public
Architectural Style Cape Cod
Level or Stories 3
Additional Building Above Grade, Below Grade
Structure Type Dry Wall,Plaster Walls
New Construction N
Schools
School District Baltimore City Public Schools
Others
Senior Community No
Tax ID 0327555126 014
Ownership Fee Simple
SqFt Source Assessor
Special Listing Condition Standard
Read Less Info
Want to know what your home might be worth? Contact us for a FREE valuation!

Our team is ready to help you sell your home for the highest possible price ASAP

Bought with Matthew D Rhine • Keller Williams Legacy
"My job is to find and attract mastery-based agents to the office, protect the culture, and make sure everyone is happy! "







