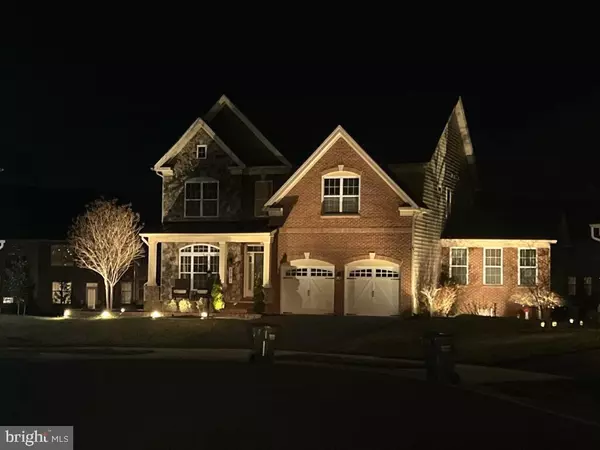$755,000
$769,900
1.9%For more information regarding the value of a property, please contact us for a free consultation.
5 Beds
5 Baths
3,781 SqFt
SOLD DATE : 05/25/2022
Key Details
Sold Price $755,000
Property Type Single Family Home
Sub Type Detached
Listing Status Sold
Purchase Type For Sale
Square Footage 3,781 sqft
Price per Sqft $199
Subdivision Laurel Ridge - The Glen
MLS Listing ID MDHR2010408
Sold Date 05/25/22
Style Colonial
Bedrooms 5
Full Baths 4
Half Baths 1
HOA Fees $93/mo
HOA Y/N Y
Abv Grd Liv Area 3,781
Originating Board BRIGHT
Year Built 2016
Annual Tax Amount $6,494
Tax Year 2022
Lot Size 10,280 Sqft
Acres 0.24
Property Description
OPEN HOUSE CANCELLED! Step into this gem and feast your eyes on this Toll Brothers beauty. This Laurel Ridge home is like new and shows like a model. With a MULTI-GENERATIONAL SUITE, this home is sure to please everyone in the family! With almost 3,800 sf of living space, this home features five bedrooms (all above grade) and four and a half baths. Upon entering the home, you are greeted with an open foyer that flows seamlessly into the formal living room/office and continues with gleaming hardwood floors that carry through to the dining room and kitchen. The chef inspired kitchen will take your breath away with a palladium window, granite countertops, two tone cabinetry, stainless steel appliances and a five burner gas cooktop. An adjoining family room features a gas fireplace and is the perfect place to unwind or gather with friends and family. The in-law suite is stellar with a graciously sized bedroom, private sitting room/den and a luxurious bath with granite/tile. The upper level of this home has four bedrooms and three full baths. The master en-suite is the perfect retreat with a separate sitting room for relaxation or can be used as an office/study. Two walk-in closets lead into a gorgeous master bath with granite countertops, ceramic floors, soaking tub, separate shower and a dual bowl vanity. Another bedroom has its own private bath, while the third and fourth bedroom share a beautiful ceramic bath. Great schools, just minutes to 95, shopping and restaurants. You don't want to miss this one!
Location
State MD
County Harford
Zoning R1COS
Rooms
Other Rooms Living Room, Dining Room, Primary Bedroom, Sitting Room, Bedroom 2, Bedroom 3, Bedroom 4, Kitchen, Family Room, In-Law/auPair/Suite, Primary Bathroom
Basement Unfinished, Rough Bath Plumb
Main Level Bedrooms 1
Interior
Interior Features Carpet, Ceiling Fan(s), Crown Moldings, Dining Area, Entry Level Bedroom, Family Room Off Kitchen, Floor Plan - Open, Kitchen - Gourmet, Kitchen - Island, Kitchen - Table Space, Pantry, Primary Bath(s), Recessed Lighting, Soaking Tub, Upgraded Countertops, Walk-in Closet(s), Wood Floors
Hot Water 60+ Gallon Tank
Heating Forced Air, Heat Pump(s)
Cooling Central A/C
Flooring Ceramic Tile, Carpet, Hardwood
Fireplaces Number 1
Fireplaces Type Gas/Propane
Equipment Built-In Microwave, Dishwasher, Disposal, Dryer, Exhaust Fan, Oven - Wall, Refrigerator, Stainless Steel Appliances, Washer, Water Heater, Cooktop
Fireplace Y
Window Features Screens
Appliance Built-In Microwave, Dishwasher, Disposal, Dryer, Exhaust Fan, Oven - Wall, Refrigerator, Stainless Steel Appliances, Washer, Water Heater, Cooktop
Heat Source Natural Gas
Laundry Main Floor
Exterior
Garage Garage - Front Entry, Garage Door Opener, Inside Access
Garage Spaces 2.0
Utilities Available Natural Gas Available, Cable TV Available
Amenities Available Jog/Walk Path, Tot Lots/Playground, Bike Trail, Common Grounds
Waterfront N
Water Access N
Roof Type Asphalt
Accessibility None
Parking Type Attached Garage, Driveway
Attached Garage 2
Total Parking Spaces 2
Garage Y
Building
Story 3
Foundation Block
Sewer Public Sewer
Water Public
Architectural Style Colonial
Level or Stories 3
Additional Building Above Grade, Below Grade
Structure Type 9'+ Ceilings
New Construction N
Schools
Middle Schools Patterson Mill
High Schools Patterson Mill
School District Harford County Public Schools
Others
HOA Fee Include Common Area Maintenance,Management
Senior Community No
Tax ID 1301398816
Ownership Fee Simple
SqFt Source Assessor
Security Features Smoke Detector,Security System
Acceptable Financing Cash, Conventional, FHA, VA
Horse Property N
Listing Terms Cash, Conventional, FHA, VA
Financing Cash,Conventional,FHA,VA
Special Listing Condition Standard
Read Less Info
Want to know what your home might be worth? Contact us for a FREE valuation!

Our team is ready to help you sell your home for the highest possible price ASAP

Bought with Maria Vila • Cummings & Co. Realtors

"My job is to find and attract mastery-based agents to the office, protect the culture, and make sure everyone is happy! "







