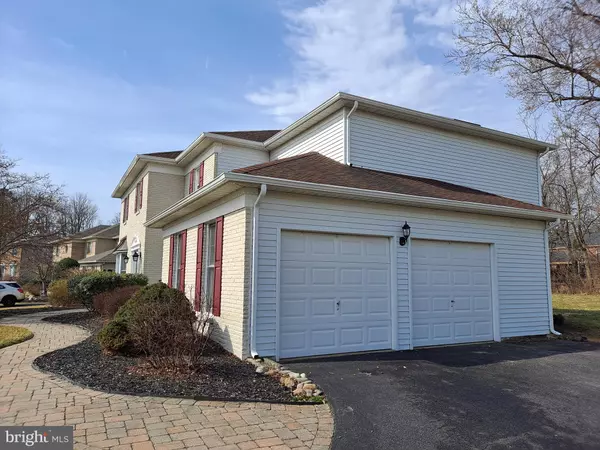$825,000
$825,000
For more information regarding the value of a property, please contact us for a free consultation.
4 Beds
3 Baths
2,936 SqFt
SOLD DATE : 05/24/2022
Key Details
Sold Price $825,000
Property Type Single Family Home
Sub Type Detached
Listing Status Sold
Purchase Type For Sale
Square Footage 2,936 sqft
Price per Sqft $280
Subdivision Creekside At Blue Bell
MLS Listing ID PAMC2030038
Sold Date 05/24/22
Style Colonial
Bedrooms 4
Full Baths 2
Half Baths 1
HOA Y/N N
Abv Grd Liv Area 2,936
Originating Board BRIGHT
Year Built 1985
Annual Tax Amount $7,502
Tax Year 2021
Lot Size 0.432 Acres
Acres 0.43
Lot Dimensions 113.00 x 0.00
Property Description
Elegant brick-front colonial on a quiet sreet in the sought after community of Creekside at Blue Bell. Entering the home through the main door that faces South-East, a grand two story foyer with sparkling marble floors and turned stair case will greet you. To the left, a formal living room with a bay window facing South-East for great natural light. To the right, a formal dining room with a bay window, also facing South-East. Hallway to the back from the foyer will lead you to a large, updated kitchen with spacious breakfast area. It featues beautiful white cabinets, granite counter tops, tiled backspash, and stainless steel appliances. To the left is a family room with a brick fireplace and an outside exit to the backyard. To the right of the kitchen is a mudroom/laundry room with an extra refrigerator, washer/dryer, a door to the backyard and a door to the 2-car garage. The second floor boasts of a large master bedroom suite with large sitting room with a skylight, his and her walk in closets plus a coat closet, and a luxurious master bath with a tub, shower, skylight for great lighting; Three generously sized additional bedrooms two of which with walk-in closets; and a spacious hall bath. The full unfinished basement can make a great storage space or exercise room, or awaits your finishing touches. Large two car attached garage with space for extra storage. Quiet area but conveniently located - minutes to Rt 309, Ambler and Spring House for fine dining, shopping, and cultural activities. Deck in the back has been removed and Seller had no chance to put it back - it's up to the new owner to install a new deck or patio there.
Location
State PA
County Montgomery
Area Lower Gwynedd Twp (10639)
Zoning RESIDENTIAL
Direction Southeast
Rooms
Other Rooms Living Room, Dining Room, Primary Bedroom, Bedroom 2, Bedroom 3, Bedroom 4, Kitchen, Family Room, Foyer, Laundry, Mud Room, Bathroom 1, Primary Bathroom, Half Bath
Basement Full, Unfinished
Interior
Interior Features Breakfast Area, Family Room Off Kitchen, Formal/Separate Dining Room, Pantry, Walk-in Closet(s)
Hot Water Natural Gas
Heating Forced Air
Cooling Central A/C
Fireplaces Number 1
Equipment Dishwasher, Dryer - Gas, Microwave, Oven - Self Cleaning, Stainless Steel Appliances, Washer, Refrigerator
Appliance Dishwasher, Dryer - Gas, Microwave, Oven - Self Cleaning, Stainless Steel Appliances, Washer, Refrigerator
Heat Source Natural Gas
Laundry Main Floor
Exterior
Parking Features Additional Storage Area, Built In, Garage Door Opener, Inside Access, Oversized
Garage Spaces 4.0
Water Access N
Roof Type Pitched,Shingle
Accessibility None
Attached Garage 2
Total Parking Spaces 4
Garage Y
Building
Lot Description Backs to Trees, Front Yard, Level, Rear Yard, SideYard(s)
Story 2
Foundation Block
Sewer Public Sewer
Water Public
Architectural Style Colonial
Level or Stories 2
Additional Building Above Grade, Below Grade
New Construction N
Schools
School District Wissahickon
Others
Senior Community No
Tax ID 39-00-00426-246
Ownership Fee Simple
SqFt Source Assessor
Acceptable Financing Cash, Conventional
Horse Property N
Listing Terms Cash, Conventional
Financing Cash,Conventional
Special Listing Condition Standard
Read Less Info
Want to know what your home might be worth? Contact us for a FREE valuation!

Our team is ready to help you sell your home for the highest possible price ASAP

Bought with Jill N Doran • Century 21 Veterans-Newtown
"My job is to find and attract mastery-based agents to the office, protect the culture, and make sure everyone is happy! "







