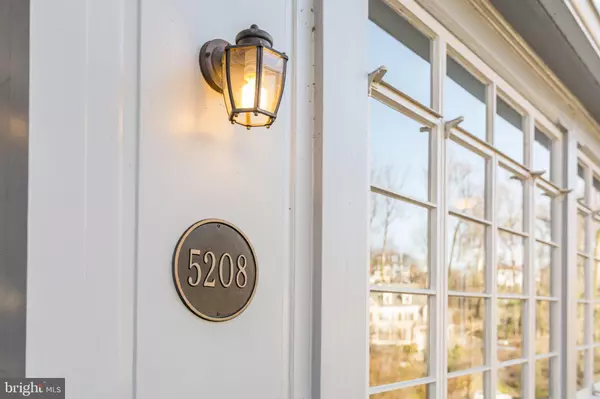$1,220,000
$1,125,000
8.4%For more information regarding the value of a property, please contact us for a free consultation.
4 Beds
4 Baths
2,950 SqFt
SOLD DATE : 02/05/2021
Key Details
Sold Price $1,220,000
Property Type Single Family Home
Sub Type Detached
Listing Status Sold
Purchase Type For Sale
Square Footage 2,950 sqft
Price per Sqft $413
Subdivision Westmoreland Hills
MLS Listing ID MDMC736652
Sold Date 02/05/21
Style Cape Cod
Bedrooms 4
Full Baths 3
Half Baths 1
HOA Y/N N
Abv Grd Liv Area 2,050
Originating Board BRIGHT
Year Built 1936
Annual Tax Amount $10,324
Tax Year 2020
Lot Size 7,200 Sqft
Acres 0.17
Property Description
Offers due Tuesday at 5PM. Pre-inspections ok. Westmorland Hills 4 bedroom/3.5 bathroom expanded Cape Cod on quiet tree lined street. 5208 Abingdon Drive features generous room sizes with an excellent floor plan. This charming home features glowing hardwood floors throughout, custom woodwork, living room with fireplace, sunroom, formal dining room, main-level powder room, and updated kitchen. Upstairs there are three bedrooms and two baths, including a sun-filled owner's suite w/3 lighted closets & large sitting area. Lower level features a 4th bedroom or a family room with a wood burning fireplace, another full bath, office and laundry room. Backyard includes expansive slate patio with mature trees giving the new owner the perfect private setting for dining and relaxing.Room for expansion. Westbrook, Westland, and B-CC schools service the neighborhood.Close to downtown DC, convenient to the Capital Crescent Trail, Downtown Bethesda, Spring Valley shopping with Millies, Wagshals, Crate & Barrel, Friendship Heights Metro, shops and restaurants nearby.
Location
State MD
County Montgomery
Zoning R60
Rooms
Other Rooms Dining Room, Primary Bedroom, Bedroom 2, Bedroom 3, Bedroom 4, Kitchen, Family Room, Foyer, Laundry, Office, Solarium, Bathroom 2, Bathroom 3, Primary Bathroom, Half Bath
Basement Fully Finished, Garage Access, Heated, Improved, Interior Access, Walkout Level, Windows
Interior
Interior Features Built-Ins, Ceiling Fan(s), Floor Plan - Traditional, Kitchen - Gourmet, Wood Floors
Hot Water Natural Gas
Heating Radiator
Cooling Central A/C
Flooring Hardwood
Fireplaces Number 2
Fireplaces Type Brick
Equipment Dishwasher, Disposal, Dryer, Microwave, Oven/Range - Gas, Range Hood, Refrigerator, Stainless Steel Appliances, Washer
Fireplace Y
Appliance Dishwasher, Disposal, Dryer, Microwave, Oven/Range - Gas, Range Hood, Refrigerator, Stainless Steel Appliances, Washer
Heat Source Natural Gas
Laundry Lower Floor
Exterior
Exterior Feature Patio(s)
Parking Features Additional Storage Area, Garage - Side Entry, Garage Door Opener, Inside Access
Garage Spaces 3.0
Fence Fully, Rear, Wood
Water Access N
Roof Type Slate
Accessibility None
Porch Patio(s)
Attached Garage 1
Total Parking Spaces 3
Garage Y
Building
Story 3
Sewer Public Sewer
Water Public
Architectural Style Cape Cod
Level or Stories 3
Additional Building Above Grade, Below Grade
Structure Type Plaster Walls
New Construction N
Schools
Elementary Schools Westbrook
Middle Schools Westland
High Schools Bethesda-Chevy Chase
School District Montgomery County Public Schools
Others
Senior Community No
Tax ID 160700550003
Ownership Fee Simple
SqFt Source Assessor
Acceptable Financing Cash, Conventional, Other
Horse Property N
Listing Terms Cash, Conventional, Other
Financing Cash,Conventional,Other
Special Listing Condition Standard
Read Less Info
Want to know what your home might be worth? Contact us for a FREE valuation!

Our team is ready to help you sell your home for the highest possible price ASAP

Bought with Barbara C Nalls • TTR Sotheby's International Realty
"My job is to find and attract mastery-based agents to the office, protect the culture, and make sure everyone is happy! "







