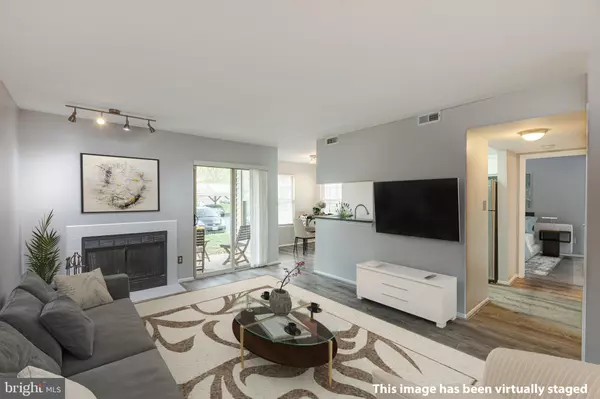$290,000
$284,900
1.8%For more information regarding the value of a property, please contact us for a free consultation.
2 Beds
1 Bath
840 SqFt
SOLD DATE : 05/05/2021
Key Details
Sold Price $290,000
Property Type Condo
Sub Type Condo/Co-op
Listing Status Sold
Purchase Type For Sale
Square Footage 840 sqft
Price per Sqft $345
Subdivision Parcreston
MLS Listing ID VAFX1188934
Sold Date 05/05/21
Style Contemporary
Bedrooms 2
Full Baths 1
Condo Fees $336/mo
HOA Fees $59/ann
HOA Y/N Y
Abv Grd Liv Area 840
Originating Board BRIGHT
Year Built 1985
Annual Tax Amount $2,576
Tax Year 2021
Property Description
Gorgeous 2BR/ 1BA ground floor condo with walk-out patio in the heart of Reston. Just a 5 minute walk to Town Center for dinning, shopping and entertainment and less than a mile from Reston Metro Station! Numerous updates: new hardwood style luxury flooring, new blinds and window screens, fresh paint, updated bathroom. Nest Thermostat. Large master bedroom with walk-in closet. Kitchen features granite countertops, extended granite breakfast bar, stainless steel appliances, newly refinished cabinets, backsplash, and family room with wood burning fireplace. Laundry room has full size washer & dryer. One assigned parking space, #209, visitor parking and ample street parking just steps from unit. Condo fee includes water. ParcReston amenities: fitness room, outdoor pool, clubhouse, car washing & vacuuming , plus electric car charging station. On-site condo management. Hurry, it won't last!
Location
State VA
County Fairfax
Zoning 372
Rooms
Main Level Bedrooms 2
Interior
Interior Features Breakfast Area, Dining Area, Floor Plan - Open, Family Room Off Kitchen, Kitchen - Galley, Walk-in Closet(s)
Hot Water Electric
Heating Forced Air
Cooling Central A/C
Flooring Partially Carpeted, Other
Fireplaces Number 1
Equipment Built-In Microwave, Dishwasher, Disposal, Dryer, Oven/Range - Electric, Refrigerator, Stainless Steel Appliances, Washer
Furnishings No
Fireplace Y
Appliance Built-In Microwave, Dishwasher, Disposal, Dryer, Oven/Range - Electric, Refrigerator, Stainless Steel Appliances, Washer
Heat Source Electric
Exterior
Garage Spaces 2.0
Parking On Site 1
Utilities Available Cable TV Available, Electric Available, Phone
Amenities Available Bike Trail, Common Grounds, Fitness Center, Game Room, Jog/Walk Path, Party Room, Picnic Area, Tot Lots/Playground, Pool - Outdoor
Water Access N
Accessibility No Stairs, Entry Slope <1'
Total Parking Spaces 2
Garage N
Building
Story 1
Unit Features Garden 1 - 4 Floors
Sewer Public Sewer
Water Public
Architectural Style Contemporary
Level or Stories 1
Additional Building Above Grade, Below Grade
New Construction N
Schools
Elementary Schools Lake Anne
Middle Schools Hughes
High Schools South Lakes
School District Fairfax County Public Schools
Others
HOA Fee Include Common Area Maintenance,Ext Bldg Maint,Lawn Maintenance,Management,Pool(s),Recreation Facility,Snow Removal,Trash,Water
Senior Community No
Tax ID 0172 40090029
Ownership Condominium
Special Listing Condition Standard
Read Less Info
Want to know what your home might be worth? Contact us for a FREE valuation!

Our team is ready to help you sell your home for the highest possible price ASAP

Bought with Valerie S Gaskins • RE/MAX Executives
"My job is to find and attract mastery-based agents to the office, protect the culture, and make sure everyone is happy! "







