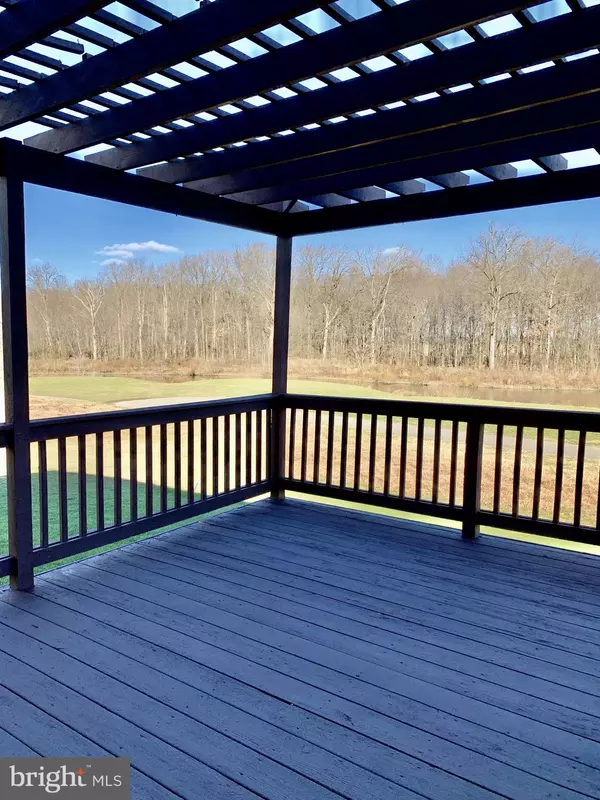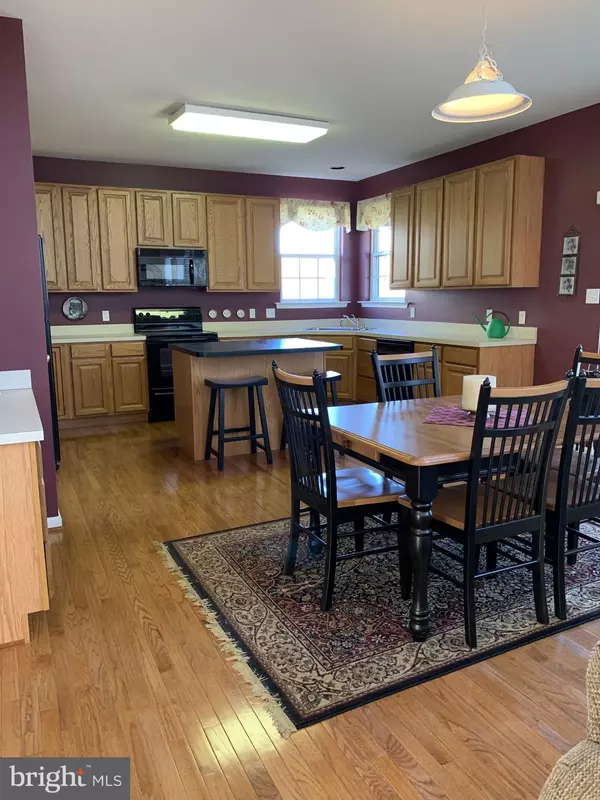$445,000
$439,900
1.2%For more information regarding the value of a property, please contact us for a free consultation.
4 Beds
3 Baths
4,250 SqFt
SOLD DATE : 02/26/2021
Key Details
Sold Price $445,000
Property Type Single Family Home
Sub Type Detached
Listing Status Sold
Purchase Type For Sale
Square Footage 4,250 sqft
Price per Sqft $104
Subdivision The Legends
MLS Listing ID DENC519026
Sold Date 02/26/21
Style Colonial
Bedrooms 4
Full Baths 2
Half Baths 1
HOA Fees $6/ann
HOA Y/N Y
Abv Grd Liv Area 2,775
Originating Board BRIGHT
Year Built 2003
Annual Tax Amount $3,254
Tax Year 2020
Lot Size 10,890 Sqft
Acres 0.25
Lot Dimensions 101.3 x 144.2
Property Description
Visit this home virtually: http://www.vht.com/434129232/IDXS - Just on the market, 4 Bedroom 2.5 bathrooms with 2 car oversized garage. This two story home is located in the sought after Appoquinimink School district, in a private cul-de-sac on a .25 acre lot in The Legends. As you step inside, enjoy high ceilings and tons of natural light. The open two story foyer offers natural oak hardwood floors which continue through the formal living room, formal dining room and right into the eat-in kitchen. The kitchen also features double sink, center island, 42" cabinets, pantry and sliding glass door. From the kitchen, walk out the sliding glass door to the two tiered wood deck where you can relax and enjoy the views of the pond and 17th hole of Frog Hollow Golf Course. On cooler days, enjoy the same views from the adjoining two story family room, featuring stunning Palladian windows. Keep warm by the natural gas fireplace with marble surround and decorative mantel. The first floor office/den is perfect for a designated work from home space or homeschooling. Take the turned stair case from the foyer to the second floor where you'll find the catwalk overlooking the family room with more stunning views through the Palladian windows. The primary bedroom is very spacious, with cathedral ceilings, a sitting area, and 10 x 9 walk-in closet. The primary bath is a large three piece, with a soaking tub, glass enclosed stand up shower, and double vanity with lots of storage. There are three other generously sized bedrooms upstairs. All bedrooms, hallway and catwalk have neutral carpeting. The main hallway bath features a double vanity, linen closet and tub/shower. The massive, unfinished basement is ready for your personal touches with potential for an additional 1475 square feet of living space and offers builder installed egress leading to the side yard. The laundry room is located on the first floor just off the kitchen and leads to the oversized garage with two brand new garage door openers and remotes. Easy access to route I, to all Delaware beaches, and Ocean City Md beaches. Route 301 access to Baltimore/Washington and I-95 to Christiana Mall and to the Philadelphia airport. Put this on your tour today! All offers will be presented on Sunday 1/10/21 at noon!
Location
State DE
County New Castle
Area South Of The Canal (30907)
Zoning 23R-2
Rooms
Other Rooms Living Room, Dining Room, Primary Bedroom, Sitting Room, Bedroom 2, Bedroom 3, Bedroom 4, Kitchen, Family Room, Foyer, Office, Bathroom 2, Primary Bathroom, Half Bath
Basement Full, Outside Entrance, Side Entrance, Sump Pump, Unfinished
Interior
Interior Features Ceiling Fan(s), Family Room Off Kitchen, Floor Plan - Open, Formal/Separate Dining Room, Kitchen - Eat-In, Kitchen - Island, Pantry, Soaking Tub, Walk-in Closet(s), Wood Floors
Hot Water Natural Gas
Heating Forced Air
Cooling Central A/C
Flooring Carpet, Hardwood
Fireplaces Number 1
Fireplaces Type Gas/Propane
Equipment Dishwasher, Disposal, Dryer, Icemaker, Microwave, Oven - Self Cleaning, Oven/Range - Electric, Washer, Water Heater
Fireplace Y
Appliance Dishwasher, Disposal, Dryer, Icemaker, Microwave, Oven - Self Cleaning, Oven/Range - Electric, Washer, Water Heater
Heat Source Natural Gas
Laundry Main Floor
Exterior
Exterior Feature Deck(s)
Garage Garage - Front Entry, Oversized
Garage Spaces 4.0
Waterfront N
Water Access N
View Golf Course, Pond
Roof Type Architectural Shingle
Accessibility None
Porch Deck(s)
Parking Type Attached Garage, Driveway, Off Street
Attached Garage 2
Total Parking Spaces 4
Garage Y
Building
Story 2
Foundation Concrete Perimeter
Sewer Public Sewer
Water Public
Architectural Style Colonial
Level or Stories 2
Additional Building Above Grade, Below Grade
Structure Type Dry Wall
New Construction N
Schools
School District Appoquinimink
Others
HOA Fee Include Common Area Maintenance
Senior Community No
Tax ID 2303100024
Ownership Fee Simple
SqFt Source Assessor
Security Features Security System
Acceptable Financing Cash, Conventional, FHA, VA
Horse Property N
Listing Terms Cash, Conventional, FHA, VA
Financing Cash,Conventional,FHA,VA
Special Listing Condition Standard
Read Less Info
Want to know what your home might be worth? Contact us for a FREE valuation!

Our team is ready to help you sell your home for the highest possible price ASAP

Bought with Andrew Mulrine IV • RE/MAX Associates-Hockessin

"My job is to find and attract mastery-based agents to the office, protect the culture, and make sure everyone is happy! "







