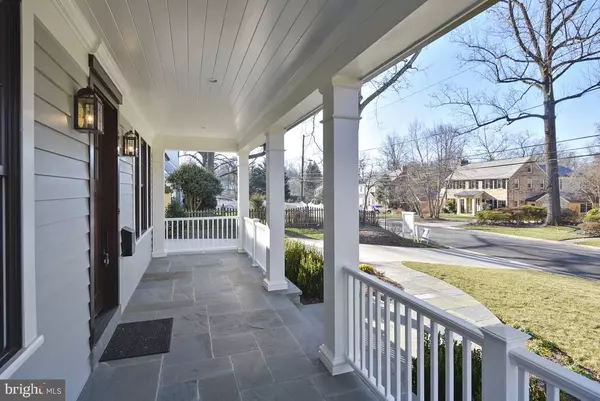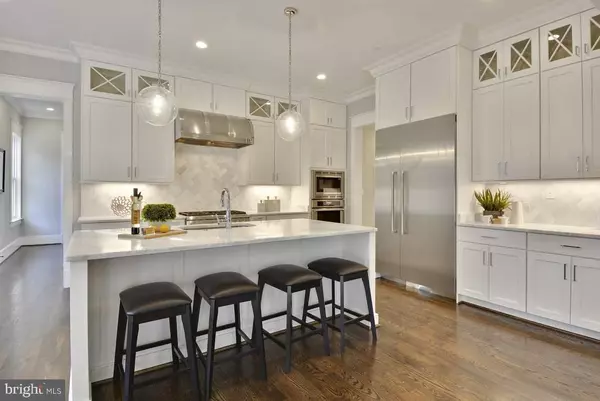$2,800,000
$2,595,000
7.9%For more information regarding the value of a property, please contact us for a free consultation.
5 Beds
6 Baths
5,557 SqFt
SOLD DATE : 05/28/2021
Key Details
Sold Price $2,800,000
Property Type Single Family Home
Sub Type Detached
Listing Status Sold
Purchase Type For Sale
Square Footage 5,557 sqft
Price per Sqft $503
Subdivision English Village
MLS Listing ID MDMC756580
Sold Date 05/28/21
Style Craftsman
Bedrooms 5
Full Baths 4
Half Baths 2
HOA Y/N N
Abv Grd Liv Area 4,057
Originating Board BRIGHT
Year Built 2016
Annual Tax Amount $22,068
Tax Year 2020
Lot Size 9,135 Sqft
Acres 0.21
Property Description
OPEN HOUSE CANCELLED. This stunning, meticulously maintained 5 BR/ 4 Full/ 2 Half BA luxury Carter, Inc. home (approx. 5,755 sq. ft.) sits beautifully on a large lot on one of the prettiest streets near Downtown Bethesda. The open floorplan and unique custom spaces make it particularly well-suited for today's virtual lifestyle. MAIN LEVEL HIGHLIGHTS : Custom designed Chef's Kitchen with Eat-at Center Island, Expansive Mud Room and Back Staircase, Sunlit Family Room with gas fireplace, custom built-in cabinetry and coffered ceiling, Banquet sized Dining Room, Living Room/Office, two Powder Rooms and access to a generous rear Deck overlooking the professionally landscaped rear yard. UPPER LEVEL HIGHLIGHTS: A private, luxurious Owners' Retreat with tray ceiling, two walk-in closets and a spa-like Bath, three additional large Bedrooms, two additional lovely Baths, and a generous Office/Study Area complete with high quality, custom built -ins. LOWER LEVEL HIGHTLIGHTS: An In-Law/Guest Suite, a large Rec Room with gas fireplace, mantel and stone surround, a custom designed Yoga/Exercise Studio, an abundant Storage area, plumbed and ready for a wet bar and entertainment area, and a walk out to the rear yard. EXTERIOR HIGHLIGHTS: A lovely Front Porch, a spacious Rear Deck, a 2 car garage, oversized gutters and a concrete driveway. Located in the award winning WHITMAN CLUSTER and just a few minutes from the Beth METRO, NIH, Walter Reed NMMC and the new International Marriott Bethesda Headquarters. Bike or walk to town or to the many convenient trails and paths in the area. Conveniently located to I-495, I-270 and an easy commute to DC and VA! New pictures coming soon!
Location
State MD
County Montgomery
Zoning R90
Rooms
Basement Daylight, Partial, Connecting Stairway, Fully Finished, Heated, Improved, Interior Access, Outside Entrance, Rear Entrance, Windows, Walkout Stairs
Interior
Interior Features Additional Stairway, Breakfast Area, Built-Ins, Butlers Pantry, Carpet, Ceiling Fan(s), Crown Moldings, Family Room Off Kitchen, Floor Plan - Open, Formal/Separate Dining Room, Kitchen - Gourmet, Kitchen - Island, Pantry, Primary Bath(s), Recessed Lighting, Soaking Tub, Tub Shower, Upgraded Countertops, Window Treatments, Wood Floors, Walk-in Closet(s)
Hot Water 60+ Gallon Tank
Heating Forced Air
Cooling Central A/C
Flooring Carpet, Ceramic Tile, Hardwood
Fireplaces Number 2
Fireplaces Type Gas/Propane
Equipment Built-In Range, Dishwasher, Disposal, Dryer, Icemaker, Oven - Double, Oven/Range - Gas, Range Hood, Refrigerator, Stainless Steel Appliances, Washer, Water Heater
Fireplace Y
Appliance Built-In Range, Dishwasher, Disposal, Dryer, Icemaker, Oven - Double, Oven/Range - Gas, Range Hood, Refrigerator, Stainless Steel Appliances, Washer, Water Heater
Heat Source Natural Gas
Laundry Upper Floor
Exterior
Exterior Feature Deck(s), Patio(s), Porch(es)
Parking Features Garage - Front Entry, Garage Door Opener, Inside Access
Garage Spaces 2.0
Water Access N
Roof Type Architectural Shingle
Accessibility None
Porch Deck(s), Patio(s), Porch(es)
Attached Garage 2
Total Parking Spaces 2
Garage Y
Building
Lot Description Level
Story 3
Sewer Public Sewer
Water Public
Architectural Style Craftsman
Level or Stories 3
Additional Building Above Grade, Below Grade
New Construction N
Schools
Elementary Schools Bradley Hills
Middle Schools Thomas W. Pyle
High Schools Walt Whitman
School District Montgomery County Public Schools
Others
Senior Community No
Tax ID 160700492897
Ownership Fee Simple
SqFt Source Assessor
Special Listing Condition Standard
Read Less Info
Want to know what your home might be worth? Contact us for a FREE valuation!

Our team is ready to help you sell your home for the highest possible price ASAP

Bought with Sarah Jacobs • Washington Fine Properties, LLC
"My job is to find and attract mastery-based agents to the office, protect the culture, and make sure everyone is happy! "







