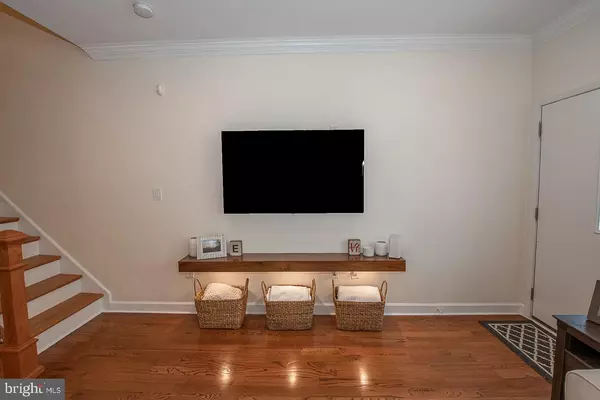$660,000
$679,500
2.9%For more information regarding the value of a property, please contact us for a free consultation.
3 Beds
3 Baths
2,688 SqFt
SOLD DATE : 09/30/2021
Key Details
Sold Price $660,000
Property Type Townhouse
Sub Type Interior Row/Townhouse
Listing Status Sold
Purchase Type For Sale
Square Footage 2,688 sqft
Price per Sqft $245
Subdivision Art Museum Area
MLS Listing ID PAPH2009434
Sold Date 09/30/21
Style Straight Thru
Bedrooms 3
Full Baths 2
Half Baths 1
HOA Y/N N
Abv Grd Liv Area 2,688
Originating Board BRIGHT
Year Built 2010
Annual Tax Amount $3,693
Tax Year 2021
Lot Size 1,282 Sqft
Acres 0.03
Lot Dimensions 16.00 x 80.14
Property Description
Welcome home to 1924 Cambridge Street! This absolutely stunning 3-story, 3 bedroom/2.5 bath contemporary through-lot home with its own private Parking spot is nestled on a very charming block in the heart of Francisville! Open the front door and experience the grand open floor plan showcasing the very spacious living room with 9 foot high ceilings, crown moldings and features gorgeous hardwood floors. The large separate dining area is located right off the fabulous, sun-soaked kitchen- a chef's dream- featuring a 92 inch large center island with a 24 bottle Marvel wine fridge, beautiful quartz counter tops, impressive white cabinetry, a decorative backsplash, sleek stainless steel appliances and plentiful storage & counter top space! Access to your parking spot is conveniently located off the kitchen. The lovely powder room completes this floor. The second floor of this amazing home offers 2 very large bedrooms with soaring ceiling height; a fantastic full bathroom with double sink vanity with granite counter tops; and a second floor laundry room. Head to the third floor to the spectacular master bedroom suite with cathedral ceilings! It features a luxurious bathroom with oversized shower and double marble top vanity, customized California walk-in closet, and a den/office/nursery space, which opens to a cozy private deck. The deck leads to the unbelievable roof-top deck with breathtaking skyline views! Last, and certainly not least, is the huge finished lower level with 8.5 foot ceilings - perfect spot for a family room and home gym. Every room features recessed lighting. This immaculate & meticulously maintained home is located very close to all of the wonderful restaurants and attractions the Art Museum Area has to offer!
Location
State PA
County Philadelphia
Area 19130 (19130)
Zoning RM1
Rooms
Basement Other
Main Level Bedrooms 3
Interior
Hot Water Natural Gas
Heating Forced Air
Cooling Central A/C
Flooring Hardwood
Heat Source Natural Gas
Exterior
Garage Spaces 1.0
Waterfront N
Water Access N
Accessibility None
Parking Type Driveway
Total Parking Spaces 1
Garage N
Building
Story 3
Sewer Public Sewer
Water Public
Architectural Style Straight Thru
Level or Stories 3
Additional Building Above Grade, Below Grade
New Construction N
Schools
School District The School District Of Philadelphia
Others
Senior Community No
Tax ID 291008700
Ownership Fee Simple
SqFt Source Assessor
Special Listing Condition Standard
Read Less Info
Want to know what your home might be worth? Contact us for a FREE valuation!

Our team is ready to help you sell your home for the highest possible price ASAP

Bought with ERWIN Anthony ANDREWS Jr. • Mazer Real Estate Company

"My job is to find and attract mastery-based agents to the office, protect the culture, and make sure everyone is happy! "







