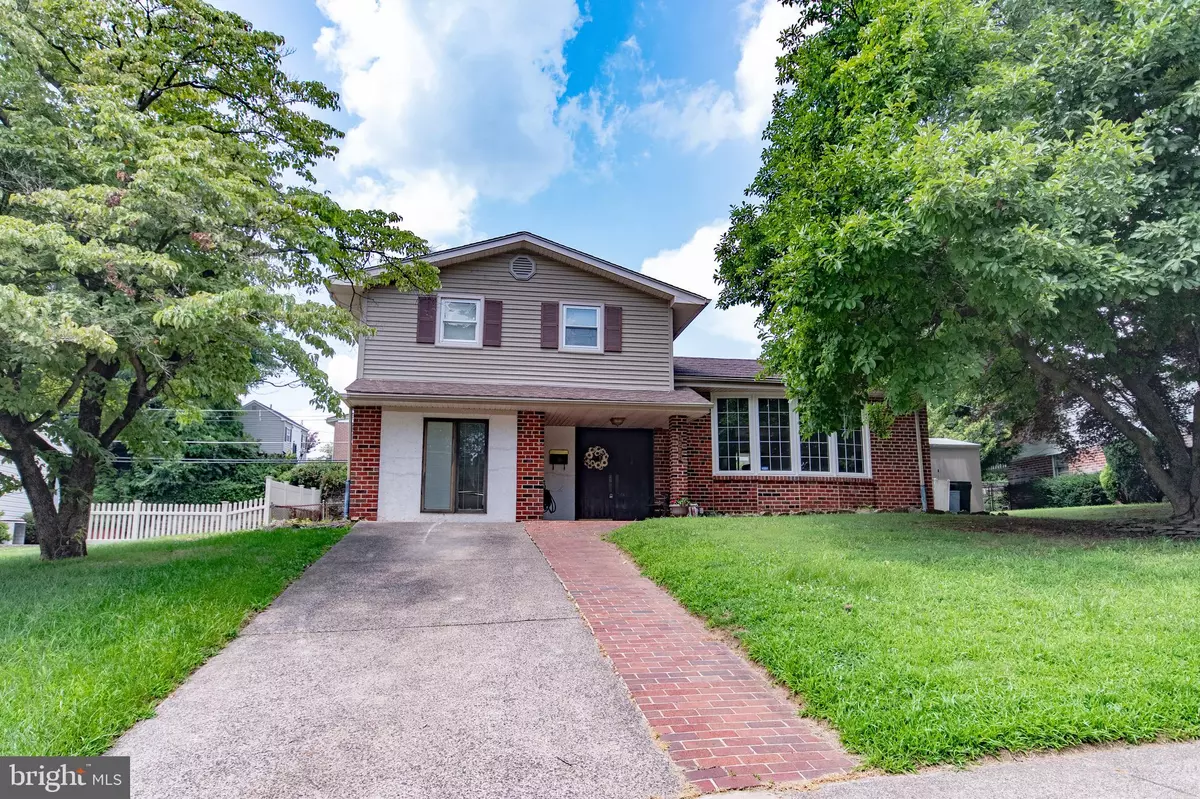$422,000
$422,000
For more information regarding the value of a property, please contact us for a free consultation.
3 Beds
3 Baths
2,048 SqFt
SOLD DATE : 09/09/2021
Key Details
Sold Price $422,000
Property Type Single Family Home
Sub Type Detached
Listing Status Sold
Purchase Type For Sale
Square Footage 2,048 sqft
Price per Sqft $206
Subdivision Pine Valley
MLS Listing ID PAPH2009440
Sold Date 09/09/21
Style Split Level
Bedrooms 3
Full Baths 2
Half Baths 1
HOA Y/N N
Abv Grd Liv Area 2,048
Originating Board BRIGHT
Year Built 1965
Annual Tax Amount $4,471
Tax Year 2021
Lot Size 7,035 Sqft
Acres 0.16
Lot Dimensions 70.00 x 100.50
Property Description
Welcome to 9276 Darlington Rd In the Heart of Pine Valley! This home is a very clean Property that the owners enjoyed for over 20 years. Now due to some health issues they have decided to move on creating a wonderful opportunity for possibly another family. This Home is a classic Split Level open floor plan the original hardwood floors run throughout the home on all levels. The Garage was converted to an office/bedroom on the 1st floor and features a nice size closet we listed the home with 3 bedrooms but this could easily be a 4th bedroom. The bathrooms upstairs in the master and the hallway were renovated 7 years ago. The Kitchen is original and functions properly but could be renovated by the new owners. The rear yard features a concrete patio with stone walls with a large shed. Overall the house has been kept in nice shape inside and out. Highest and best offers will be reviewed by the sellers and I as they come in, Sellers are looking preferably for an easy and quick settlement.
Professional pictures are scheduled once they are completed and uploaded we will convert this listing to active.
Sellers are in the process of packing up and moving so please be courteous
CASEMENT WINDOW WAS DAMAGED DURING THE LAST SRTORM THE SELLERS HAVE ALREADY SET UP THE REPAIR AND WILL BE FIXED.
Location
State PA
County Philadelphia
Area 19115 (19115)
Zoning RSD3
Rooms
Basement Daylight, Partial
Main Level Bedrooms 3
Interior
Interior Features Attic, Attic/House Fan, Dining Area, Floor Plan - Open, Kitchen - Eat-In, Kitchen - Table Space, Wood Floors
Hot Water Natural Gas
Heating Forced Air, Central
Cooling Central A/C
Flooring Hardwood
Equipment Dryer, Oven/Range - Gas, Refrigerator, Washer, Water Heater
Appliance Dryer, Oven/Range - Gas, Refrigerator, Washer, Water Heater
Heat Source Natural Gas
Exterior
Fence Chain Link
Water Access N
Roof Type Shingle
Accessibility Doors - Swing In
Garage N
Building
Story 2
Foundation Block
Sewer Public Sewer
Water Public
Architectural Style Split Level
Level or Stories 2
Additional Building Above Grade, Below Grade
Structure Type Dry Wall,Vaulted Ceilings
New Construction N
Schools
School District The School District Of Philadelphia
Others
Senior Community No
Tax ID 632219400
Ownership Fee Simple
SqFt Source Assessor
Acceptable Financing Cash, Conventional, VA, FHA
Listing Terms Cash, Conventional, VA, FHA
Financing Cash,Conventional,VA,FHA
Special Listing Condition Standard
Read Less Info
Want to know what your home might be worth? Contact us for a FREE valuation!

Our team is ready to help you sell your home for the highest possible price ASAP

Bought with Weiran Dobrek • HomeSmart Nexus Realty Group - Newtown
"My job is to find and attract mastery-based agents to the office, protect the culture, and make sure everyone is happy! "







