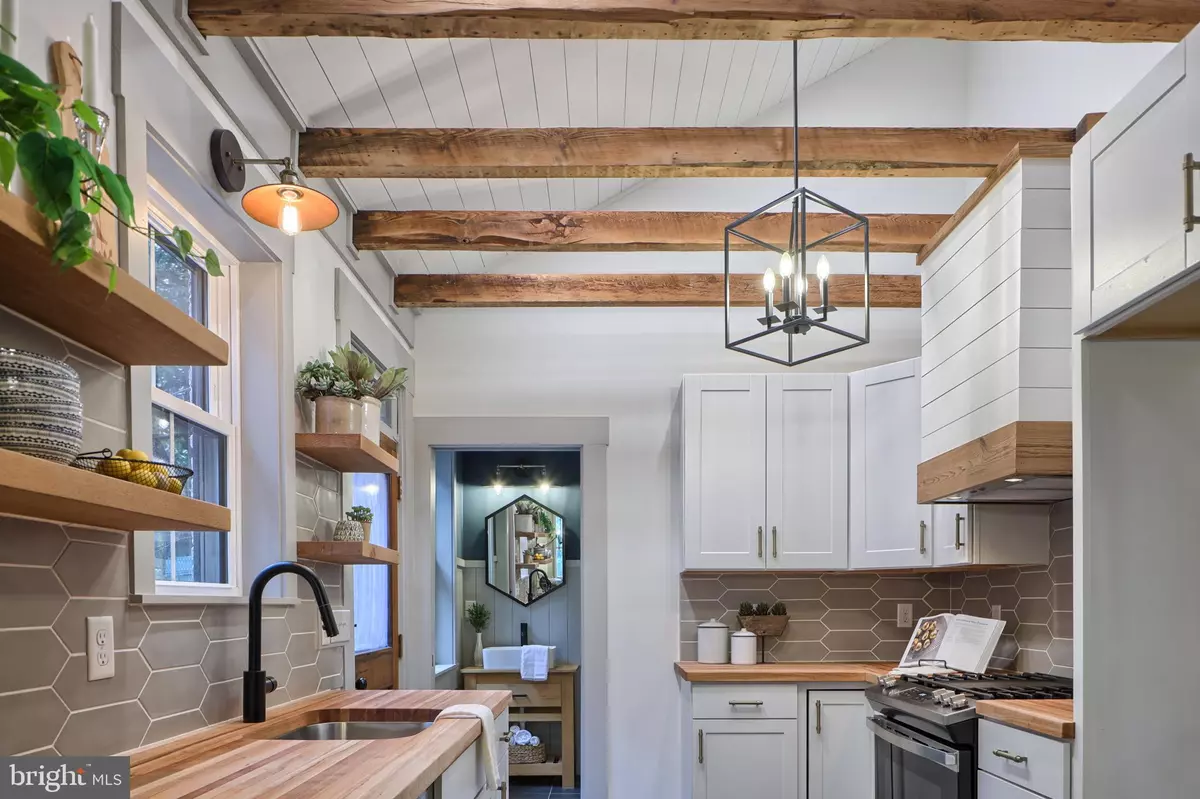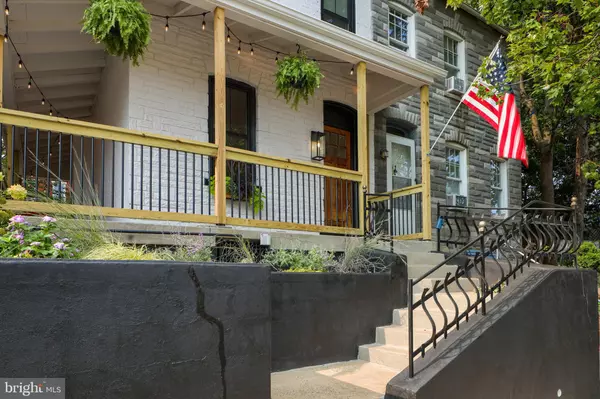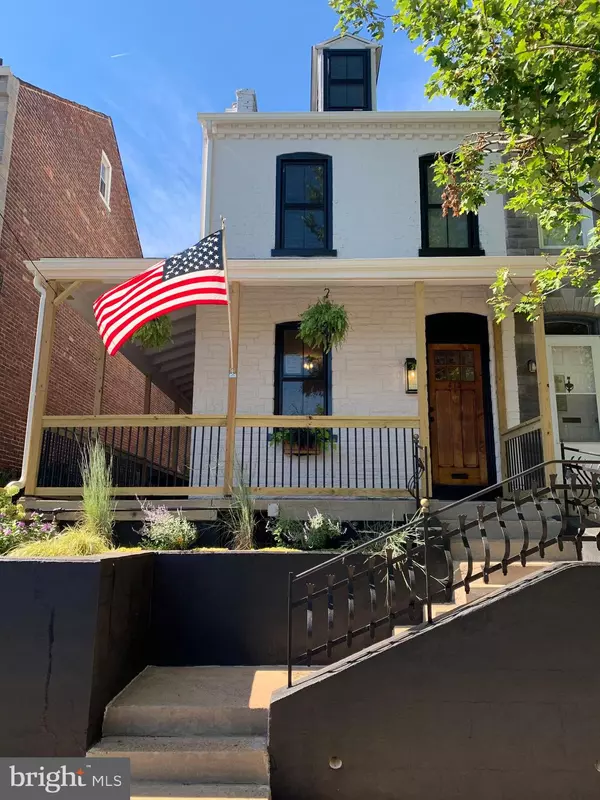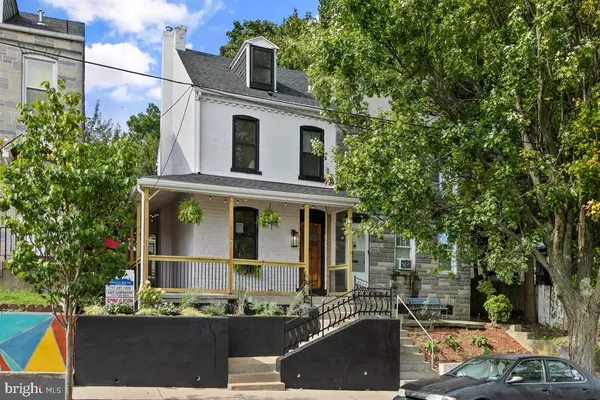$224,000
$224,000
For more information regarding the value of a property, please contact us for a free consultation.
3 Beds
2 Baths
1,176 SqFt
SOLD DATE : 11/16/2020
Key Details
Sold Price $224,000
Property Type Townhouse
Sub Type End of Row/Townhouse
Listing Status Sold
Purchase Type For Sale
Square Footage 1,176 sqft
Price per Sqft $190
Subdivision Cabbage Hill
MLS Listing ID PALA168614
Sold Date 11/16/20
Style Farmhouse/National Folk
Bedrooms 3
Full Baths 1
Half Baths 1
HOA Y/N N
Abv Grd Liv Area 1,176
Originating Board BRIGHT
Year Built 1880
Annual Tax Amount $2,476
Tax Year 2020
Lot Size 2,178 Sqft
Acres 0.05
Lot Dimensions 0.00 x 0.00
Property Description
**OPEN HOUSE - Sunday, 10/11 from 1-3pm** This truly one of a kind property in Cabbage Hill is conveniently located within a 3 short blocks of downtown Lancaster's Central Market. From the wrap around porch overlooking the brand new park, exposed beams, vaulted ceiling in the kitchen, exposed brick, and original hardwood flooring throughout, this home is bursting with old world charm and character. ***ALL NEW EVERYTHING*** including Okna replacement windows, brand new 30 year architectural shingle roof, new gutters, all new kitchen with stainless steel gas appliances and custom range hood, newly refinished original hardwood floors, all new bathroom with tile shower, new main floor laundry room and powder room, and all new plumbing, HVAC with natural gas furnace (including central air), and all new electrical. The home currently has one dedicated off street parking space with the potential for another. Don't miss out on this remarkable home.
Location
State PA
County Lancaster
Area Lancaster City (10533)
Zoning RESIDENTIAL
Direction Southeast
Rooms
Other Rooms Living Room, Dining Room, Bedroom 2, Bedroom 3, Kitchen, Bedroom 1, Laundry, Bathroom 2, Half Bath
Basement Partial
Interior
Interior Features Exposed Beams, Floor Plan - Open, Wood Floors
Hot Water Electric
Heating Forced Air
Cooling Central A/C
Flooring Hardwood
Equipment Stainless Steel Appliances, Oven/Range - Gas
Window Features Energy Efficient,Low-E,Screens,Replacement
Appliance Stainless Steel Appliances, Oven/Range - Gas
Heat Source Natural Gas
Laundry Main Floor
Exterior
Garage Spaces 1.0
Waterfront N
Water Access N
View Park/Greenbelt
Roof Type Architectural Shingle
Accessibility None
Parking Type Off Street
Total Parking Spaces 1
Garage N
Building
Story 2.5
Foundation Stone
Sewer Public Sewer
Water Public
Architectural Style Farmhouse/National Folk
Level or Stories 2.5
Additional Building Above Grade, Below Grade
New Construction N
Schools
School District School District Of Lancaster
Others
Senior Community No
Tax ID 338-96733-0-0000
Ownership Fee Simple
SqFt Source Assessor
Acceptable Financing FHA, Conventional, Cash, VA
Listing Terms FHA, Conventional, Cash, VA
Financing FHA,Conventional,Cash,VA
Special Listing Condition Standard
Read Less Info
Want to know what your home might be worth? Contact us for a FREE valuation!

Our team is ready to help you sell your home for the highest possible price ASAP

Bought with Stephen Burkett • Berkshire Hathaway HomeServices Homesale Realty

"My job is to find and attract mastery-based agents to the office, protect the culture, and make sure everyone is happy! "







