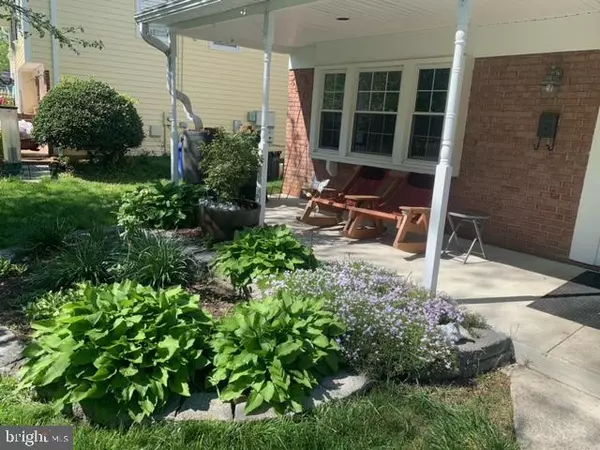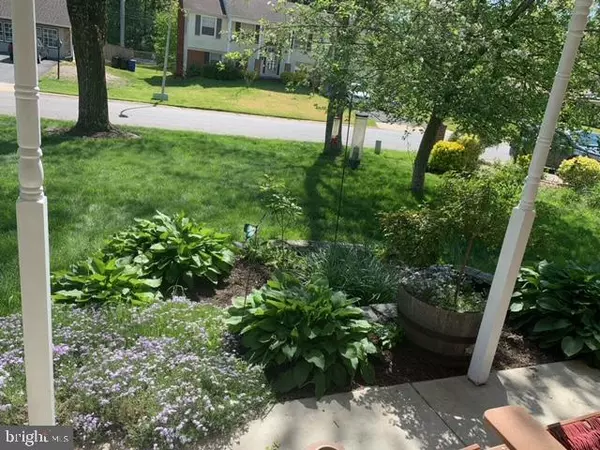$439,900
$439,900
For more information regarding the value of a property, please contact us for a free consultation.
5 Beds
4 Baths
2,382 SqFt
SOLD DATE : 06/09/2021
Key Details
Sold Price $439,900
Property Type Single Family Home
Sub Type Detached
Listing Status Sold
Purchase Type For Sale
Square Footage 2,382 sqft
Price per Sqft $184
Subdivision Amber Meadows
MLS Listing ID MDPG604842
Sold Date 06/09/21
Style Colonial
Bedrooms 5
Full Baths 3
Half Baths 1
HOA Y/N N
Abv Grd Liv Area 2,382
Originating Board BRIGHT
Year Built 1971
Annual Tax Amount $6,112
Tax Year 2021
Lot Size 10,243 Sqft
Acres 0.24
Property Description
Stunning Colonial with main floor rear addition remodeled in 2009 which includes a large master bedroom and full bath built ADA compliant with new flooring and has separate HVAC and walk in closet. Walk out to private deck. Natural HWF in living room ,dinning area and large office/Den.( could be used as separate dinning room). Dream Kitchen has Granite counter tops, porcelain title through to Laundry room. Front load Washer Dryer 2010 New microwave 2021,Dishwasher 2019. Mostly Stainless steel appliances. Custom cabinets with cutlery cabinet drawer,2 spice racks and slow close drawers, under cabinet lighting. Walk out to Large second deck. Roof replaced 2009 .HVAC updated2015 includes 3 ton unit, new duct work on 2nd floor for efficiency. Built in humidifier and air cleaner. Fireplace in living room has insert and large windows for tons of natural light. Both Decks freshly stained. Landscaping includes your own (small)pond located in front of wonderful front porch. Yard incudes apple tree, peach tree, flower beds. Large custom rear shed built in 2012. Front Door ADA compliant.
Location
State MD
County Prince Georges
Zoning RR
Rooms
Main Level Bedrooms 1
Interior
Interior Features Air Filter System, Breakfast Area, Carpet, Ceiling Fan(s), Entry Level Bedroom, Kitchen - Gourmet, Wood Floors
Hot Water Natural Gas
Heating Forced Air
Cooling Ceiling Fan(s), Central A/C
Flooring Ceramic Tile, Hardwood, Partially Carpeted
Fireplaces Number 1
Fireplaces Type Insert, Mantel(s)
Equipment Dishwasher, Disposal, Dryer, Dryer - Front Loading, Exhaust Fan, Microwave, Oven/Range - Gas, Refrigerator, Washer, Washer - Front Loading, Water Heater
Fireplace Y
Window Features Bay/Bow,Screens
Appliance Dishwasher, Disposal, Dryer, Dryer - Front Loading, Exhaust Fan, Microwave, Oven/Range - Gas, Refrigerator, Washer, Washer - Front Loading, Water Heater
Heat Source Natural Gas
Laundry Main Floor
Exterior
Exterior Feature Deck(s), Porch(es)
Parking Features Garage - Front Entry
Garage Spaces 2.0
Fence Rear
Utilities Available Cable TV
Water Access N
Roof Type Composite
Accessibility Level Entry - Main
Porch Deck(s), Porch(es)
Attached Garage 2
Total Parking Spaces 2
Garage Y
Building
Story 2
Sewer Public Sewer
Water Public
Architectural Style Colonial
Level or Stories 2
Additional Building Above Grade, Below Grade
Structure Type Cathedral Ceilings
New Construction N
Schools
School District Prince George'S County Public Schools
Others
Senior Community No
Tax ID 17070818336
Ownership Fee Simple
SqFt Source Assessor
Acceptable Financing Cash, Conventional
Listing Terms Cash, Conventional
Financing Cash,Conventional
Special Listing Condition Standard
Read Less Info
Want to know what your home might be worth? Contact us for a FREE valuation!

Our team is ready to help you sell your home for the highest possible price ASAP

Bought with Maggie R Rogers • Coldwell Banker Realty
"My job is to find and attract mastery-based agents to the office, protect the culture, and make sure everyone is happy! "







