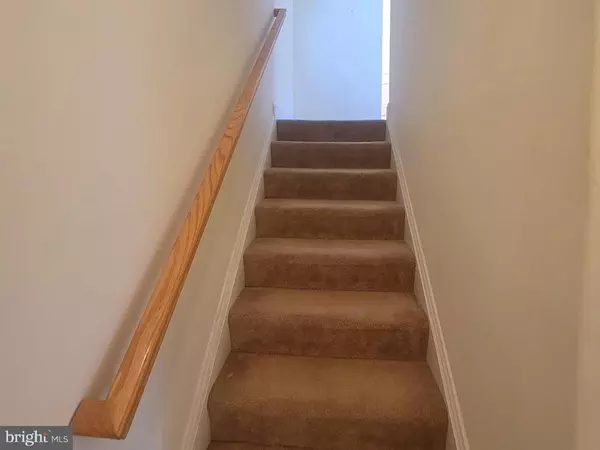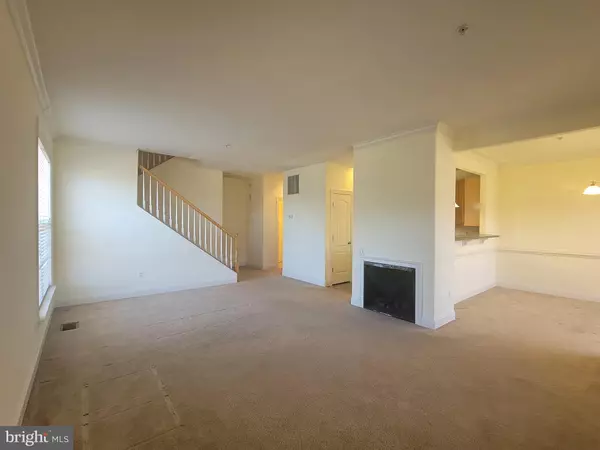$425,000
$427,500
0.6%For more information regarding the value of a property, please contact us for a free consultation.
3 Beds
3 Baths
2,339 SqFt
SOLD DATE : 04/07/2022
Key Details
Sold Price $425,000
Property Type Condo
Sub Type Condo/Co-op
Listing Status Sold
Purchase Type For Sale
Square Footage 2,339 sqft
Price per Sqft $181
Subdivision Fairwood
MLS Listing ID MDPG2034386
Sold Date 04/07/22
Style Transitional
Bedrooms 3
Full Baths 2
Half Baths 1
Condo Fees $131/mo
HOA Fees $159/mo
HOA Y/N Y
Abv Grd Liv Area 2,339
Originating Board BRIGHT
Year Built 2008
Annual Tax Amount $5,140
Tax Year 2021
Property Description
Highest and Best Offers Due Monday 3/21/22 at 5:00pm
Location Location Location!!! Beautiful Townhome in Sought after Fairwood in Bowie, MD.... This End Unit Townhome offers a 2 car garage. Entry Level comes with hardwood floors and lots of natural light. Main Level comes with Formal Living Room, Fireplace, Dining Room with access to the Patio with a lovely view for outside dining and relaxation. Large kitchen with Corian counters and Breakfast Bar area. The Upper level consist of a Large Master Bedroom with two generously sized Walk in Closet and a Master Bath with soaking tub. The Upper level also features 2 additional spacious Bedrooms with Large Closet space and a Generously sized Hallway. This home is Full of Light, Shows very well.
Community amenities features, miles of walking trails, swimming pool, community clubhouse, volleyball and tennis courts and a children's play area. This is a must see and will not last long. Being Sold As-Is.
Location
State MD
County Prince Georges
Zoning MXC
Rooms
Other Rooms Bedroom 2, Bedroom 3, Bedroom 1
Interior
Interior Features Breakfast Area, Chair Railings, Dining Area, Pantry, Soaking Tub, Walk-in Closet(s), Window Treatments, Wood Floors
Hot Water Natural Gas
Heating Central, Energy Star Heating System
Cooling Central A/C
Flooring Ceramic Tile, Carpet, Hardwood
Fireplaces Number 1
Equipment Dishwasher, Dryer - Electric, Dryer - Front Loading, Icemaker, Microwave, Oven/Range - Electric, Refrigerator, Trash Compactor, Washer - Front Loading
Furnishings No
Fireplace Y
Appliance Dishwasher, Dryer - Electric, Dryer - Front Loading, Icemaker, Microwave, Oven/Range - Electric, Refrigerator, Trash Compactor, Washer - Front Loading
Heat Source Electric
Laundry Dryer In Unit, Washer In Unit, Main Floor
Exterior
Parking Features Garage Door Opener, Inside Access, Garage - Front Entry
Garage Spaces 2.0
Utilities Available Cable TV Available, Phone Available, Natural Gas Available
Amenities Available Bike Trail, Common Grounds, Jog/Walk Path, Swimming Pool, Tennis Courts, Tot Lots/Playground, Club House
Water Access N
Accessibility Level Entry - Main
Attached Garage 2
Total Parking Spaces 2
Garage Y
Building
Story 3
Foundation Brick/Mortar
Sewer Public Sewer
Water Public
Architectural Style Transitional
Level or Stories 3
Additional Building Above Grade, Below Grade
New Construction N
Schools
School District Prince George'S County Public Schools
Others
Pets Allowed N
HOA Fee Include Insurance,Lawn Care Front,Pool(s),Recreation Facility,Snow Removal,Trash,Common Area Maintenance
Senior Community No
Tax ID 17073884749
Ownership Condominium
Acceptable Financing Cash, Conventional, VA
Horse Property N
Listing Terms Cash, Conventional, VA
Financing Cash,Conventional,VA
Special Listing Condition Standard
Read Less Info
Want to know what your home might be worth? Contact us for a FREE valuation!

Our team is ready to help you sell your home for the highest possible price ASAP

Bought with Ola O Famuyiwa • Leeds Realty, Inc.
"My job is to find and attract mastery-based agents to the office, protect the culture, and make sure everyone is happy! "







