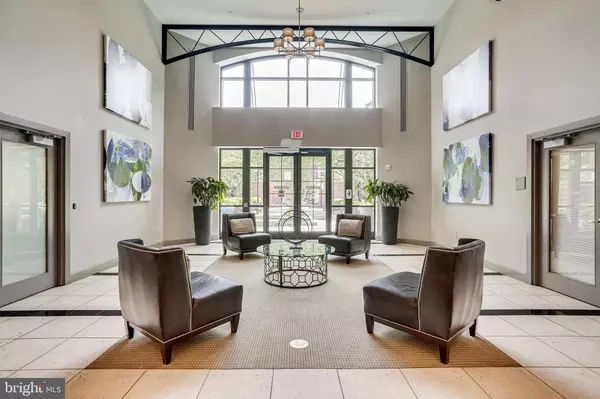$465,000
$479,000
2.9%For more information regarding the value of a property, please contact us for a free consultation.
1 Bed
1 Bath
709 SqFt
SOLD DATE : 08/27/2021
Key Details
Sold Price $465,000
Property Type Condo
Sub Type Condo/Co-op
Listing Status Sold
Purchase Type For Sale
Square Footage 709 sqft
Price per Sqft $655
Subdivision Clarendon 1021
MLS Listing ID VAAR182696
Sold Date 08/27/21
Style Contemporary
Bedrooms 1
Full Baths 1
Condo Fees $393/mo
HOA Y/N N
Abv Grd Liv Area 709
Originating Board BRIGHT
Year Built 2005
Annual Tax Amount $4,817
Tax Year 2020
Property Description
Welcome to 1021 N Garfield St #948, located in the Clarendon 1021 condo complex on the same floor as the pool. Situated in the heart of Clarendon, this spacious 1 bed, 1 bath unit is move in ready! With over 700 sq ft of space, this unit has a light & bright open floor plan. The residence has been freshly painted throughout and will be updated with brand-new carpet in the bedroom on June 14th. The bedroom has a large walk-in closet, in unit washer and dryer and private access to the bathroom. With an assigned covered parking space and extra storage this urban retreat offers it all! Clarendon 1021 features rooftop pool & hot tub with grilling area, fitness center, secured building with 24-hour concierge & desk attendant, onsite management & services, owner's lounges & conference room. Locaetd in the heart of Arlington you will be within walking distance to the Metro, Whole Foods, Trader Joes, Starbucks, South Block, restaurants, bars and so much more! There is nothing to do but move-in and enjoy this gorgeous condo, wonderful building and all your surroundings!
Location
State VA
County Arlington
Zoning C-R
Rooms
Main Level Bedrooms 1
Interior
Hot Water Natural Gas
Heating Forced Air
Cooling Central A/C
Equipment Built-In Microwave, Dishwasher, Disposal, Oven/Range - Gas, Refrigerator, Stainless Steel Appliances, Washer/Dryer Stacked, Water Heater
Appliance Built-In Microwave, Dishwasher, Disposal, Oven/Range - Gas, Refrigerator, Stainless Steel Appliances, Washer/Dryer Stacked, Water Heater
Heat Source Natural Gas
Laundry Has Laundry
Exterior
Parking Features Covered Parking
Garage Spaces 1.0
Parking On Site 1
Utilities Available Electric Available, Natural Gas Available, Sewer Available, Water Available, Cable TV Available
Amenities Available Common Grounds, Community Center, Concierge, Elevator, Exercise Room, Fitness Center, Hot tub, Pool - Outdoor, Meeting Room, Party Room, Reserved/Assigned Parking, Security, Extra Storage
Water Access N
Accessibility None
Attached Garage 1
Total Parking Spaces 1
Garage Y
Building
Story 1
Unit Features Hi-Rise 9+ Floors
Sewer Public Sewer
Water Public
Architectural Style Contemporary
Level or Stories 1
Additional Building Above Grade, Below Grade
New Construction N
Schools
Elementary Schools Arlington Science Focus
Middle Schools Dorothy Hamm
High Schools Washington-Liberty
School District Arlington County Public Schools
Others
Pets Allowed Y
HOA Fee Include Common Area Maintenance,Ext Bldg Maint,Insurance,Management,Parking Fee,Custodial Services Maintenance,Pool(s),Recreation Facility,Reserve Funds,Snow Removal,Trash
Senior Community No
Tax ID 18-025-415
Ownership Condominium
Security Features Desk in Lobby,24 hour security,Main Entrance Lock,Monitored,Resident Manager,Sprinkler System - Indoor
Acceptable Financing Cash, Conventional
Listing Terms Cash, Conventional
Financing Cash,Conventional
Special Listing Condition Standard
Pets Allowed Cats OK, Dogs OK, Number Limit, Size/Weight Restriction
Read Less Info
Want to know what your home might be worth? Contact us for a FREE valuation!

Our team is ready to help you sell your home for the highest possible price ASAP

Bought with Chris Pritchard • McEnearney Associates, Inc.
"My job is to find and attract mastery-based agents to the office, protect the culture, and make sure everyone is happy! "







