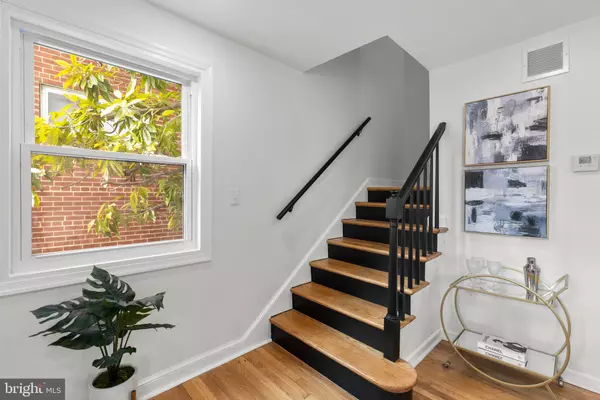$713,000
$729,000
2.2%For more information regarding the value of a property, please contact us for a free consultation.
4 Beds
4 Baths
1,800 SqFt
SOLD DATE : 04/04/2022
Key Details
Sold Price $713,000
Property Type Single Family Home
Sub Type Detached
Listing Status Sold
Purchase Type For Sale
Square Footage 1,800 sqft
Price per Sqft $396
Subdivision Riggs Park
MLS Listing ID DCDC2037958
Sold Date 04/04/22
Style Traditional
Bedrooms 4
Full Baths 3
Half Baths 1
HOA Y/N N
Abv Grd Liv Area 1,200
Originating Board BRIGHT
Year Built 1952
Annual Tax Amount $1,228
Tax Year 2021
Lot Size 2,700 Sqft
Acres 0.06
Property Description
Welcome Home! Stunning Completely Renovated Single Family Home in the Riggs Park neighborhood of Washington DC.
NO SHARED walls with your neighbors! This home features 3 levels, 4 bedrooms, 3.5 bathrooms and 1800 sq. ft. of living space! Step inside and onto beaming hardwood floors throughout the open concept main floor. The living room is filled with natural light, and a cozy fireplace with a shiplap accent wall. The gourmet kitchen has white shaker cabinets, custom tile backsplash, stainless steel appliances, open shelving, quartz countertops and a massive 8 ft kitchen island that is perfect for meal prepping, dining and entertaining. There is also a door leading out to your private back yard with deck and private covered parking space. The upper level has 3 bedrooms, 2 full baths and laundry! The primary bedroom has lots of closet space and a large ensuite bath with a double vanity, and shower/tub with custom tile. The hall bath features a spacious walk in shower with custom tile as well. The lower level of this home has a generous family room with a dry bar and wine fridge perfect for relaxing. The 4th bedroom on the lower level has an egress window, and plenty of space for a queen size bed. There is another beautiful full bath and laundry hook up on this level also. The lower level private access is perfect for a room mate, In-law, or Au-pair Suite! Minutes from the Fort Totten Metro, Restaurants, and Shopping!
Location
State DC
County Washington
Zoning R2
Rooms
Basement Fully Finished, Daylight, Partial, Improved, Outside Entrance, Walkout Stairs, Windows
Interior
Interior Features Ceiling Fan(s), Floor Plan - Open, Kitchen - Island, Recessed Lighting, Wood Floors
Hot Water Electric
Heating Forced Air
Cooling Central A/C
Flooring Solid Hardwood, Luxury Vinyl Plank
Heat Source Electric
Exterior
Garage Spaces 1.0
Carport Spaces 1
Waterfront N
Water Access N
Roof Type Shingle
Accessibility Doors - Swing In, Level Entry - Main
Parking Type Detached Carport, On Street
Total Parking Spaces 1
Garage N
Building
Story 3
Foundation Slab
Sewer Public Sewer
Water Public
Architectural Style Traditional
Level or Stories 3
Additional Building Above Grade, Below Grade
New Construction N
Schools
School District District Of Columbia Public Schools
Others
Pets Allowed Y
Senior Community No
Tax ID 3733//0036
Ownership Fee Simple
SqFt Source Assessor
Acceptable Financing Cash, Conventional, FHA
Listing Terms Cash, Conventional, FHA
Financing Cash,Conventional,FHA
Special Listing Condition Standard
Pets Description No Pet Restrictions
Read Less Info
Want to know what your home might be worth? Contact us for a FREE valuation!

Our team is ready to help you sell your home for the highest possible price ASAP

Bought with Jeffrey S Reese • RLAH @properties

"My job is to find and attract mastery-based agents to the office, protect the culture, and make sure everyone is happy! "







