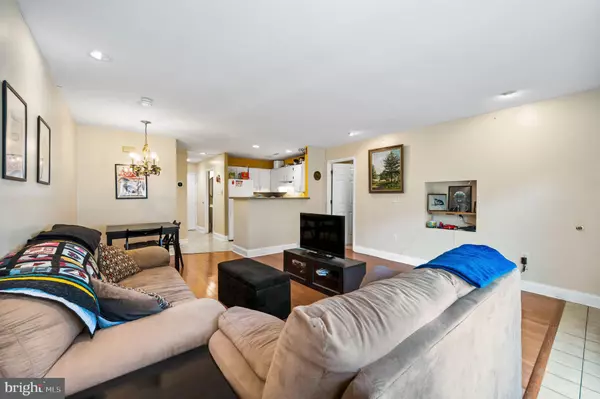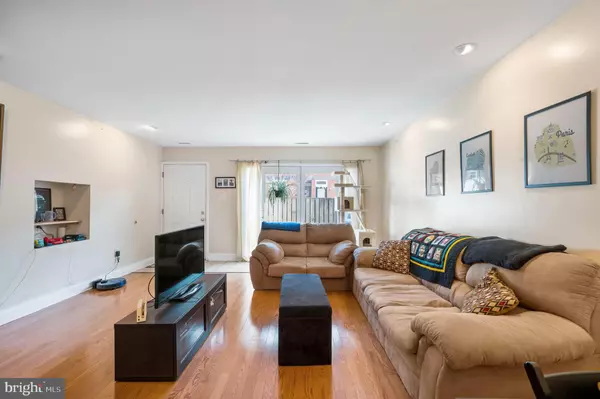$380,000
$397,000
4.3%For more information regarding the value of a property, please contact us for a free consultation.
2 Beds
2 Baths
1,235 SqFt
SOLD DATE : 04/26/2022
Key Details
Sold Price $380,000
Property Type Condo
Sub Type Condo/Co-op
Listing Status Sold
Purchase Type For Sale
Square Footage 1,235 sqft
Price per Sqft $307
Subdivision Art Museum Area
MLS Listing ID PAPH2090072
Sold Date 04/26/22
Style Traditional
Bedrooms 2
Full Baths 1
Half Baths 1
Condo Fees $590/qua
HOA Y/N N
Abv Grd Liv Area 1,235
Originating Board BRIGHT
Year Built 1999
Annual Tax Amount $3,878
Tax Year 2022
Property Description
Welcome to 876 N Pennock Street #A! This bi-level townhome located in the desirable Art Museum neighborhood features a ONE-CAR GARAGE, open floor plan, private patio space, and much more. The combined living / dining room is flooded with sunlight from the double doors that lead to a fenced in front patio. The open kitchen has a ceramic tiled backsplash, gas stove, built-in dishwasher and a breakfast bar that overlooks the dining room. A laundry room, half bath, an over-sized pantry/storage closet, and access to the one-car garage complete this level. The second floor offers a ceramic tiled hall bath with shower/tub combination, a primary bedroom with recessed lighting, an abundance of closet space and a ceiling fan. The second bedroom also boasts generous closet space with a ceiling fan and sliding doors that lead to an outdoor balcony. Within walking distance to the Art Museum, Fairmount Park, River Trail, Whole Foods, local restaurants, public transportation, and much more, this home truly is a must-see!
Location
State PA
County Philadelphia
Area 19130 (19130)
Zoning ICMX
Rooms
Other Rooms Living Room, Dining Room, Primary Bedroom, Kitchen, Bedroom 1
Interior
Interior Features Breakfast Area, Ceiling Fan(s), Combination Dining/Living, Floor Plan - Open, Wood Floors
Hot Water Natural Gas
Heating Forced Air
Cooling Central A/C
Fireplace N
Heat Source Natural Gas
Laundry Main Floor
Exterior
Exterior Feature Patio(s), Balcony
Garage Garage Door Opener, Garage - Rear Entry, Inside Access
Garage Spaces 1.0
Waterfront N
Water Access N
Accessibility None
Porch Patio(s), Balcony
Parking Type Attached Garage
Attached Garage 1
Total Parking Spaces 1
Garage Y
Building
Story 2
Foundation Slab
Sewer Public Sewer
Water Public
Architectural Style Traditional
Level or Stories 2
Additional Building Above Grade, Below Grade
New Construction N
Schools
School District The School District Of Philadelphia
Others
Pets Allowed Y
HOA Fee Include Common Area Maintenance,Ext Bldg Maint,Snow Removal,Trash,Parking Fee,Insurance
Senior Community No
Tax ID 888151603
Ownership Fee Simple
SqFt Source Estimated
Special Listing Condition Standard
Pets Description Cats OK, Dogs OK
Read Less Info
Want to know what your home might be worth? Contact us for a FREE valuation!

Our team is ready to help you sell your home for the highest possible price ASAP

Bought with Ben Johnson • Coldwell Banker Realty

"My job is to find and attract mastery-based agents to the office, protect the culture, and make sure everyone is happy! "







