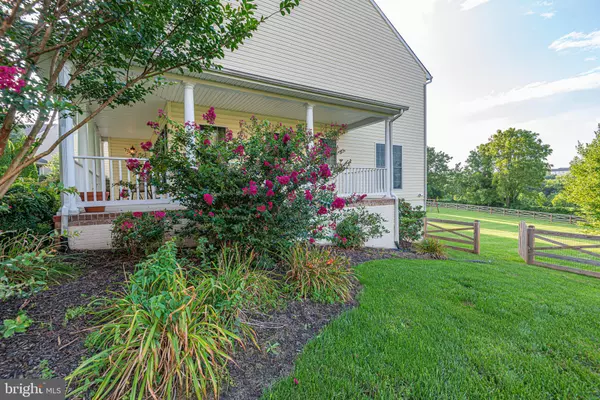$650,000
$650,000
For more information regarding the value of a property, please contact us for a free consultation.
5 Beds
4 Baths
5,330 SqFt
SOLD DATE : 10/30/2020
Key Details
Sold Price $650,000
Property Type Single Family Home
Sub Type Detached
Listing Status Sold
Purchase Type For Sale
Square Footage 5,330 sqft
Price per Sqft $121
Subdivision None Available
MLS Listing ID MDHR251148
Sold Date 10/30/20
Style Traditional
Bedrooms 5
Full Baths 3
Half Baths 1
HOA Fees $24/ann
HOA Y/N Y
Abv Grd Liv Area 3,930
Originating Board BRIGHT
Year Built 2001
Annual Tax Amount $6,253
Tax Year 2019
Lot Size 1.620 Acres
Acres 1.62
Property Description
Spacious, serene, and sun-flooded! This beautiful home is built for entertaining, but until the world opens up again, it provides all the space you and your family need for working, learning, and playing safely at home. Gear up for the day with coffee on your wraparound porch, work or homeschool from one of multiple study areas, and then unwind on the large deck while you watch the kids and/or dogs play in the huge, level, fenced back yard. The pastoral views from the deck belie the fact that you are just 10 minutes from everything you need. The main level features formal living and dining rooms; a big family room with gas fireplace and two story ceilings; a spacious kitchen with abundant storage and prep space, including a gas cooktop and double wall ovens; a study (currently being used as a playroom); renovated half bathroom; and laundry room. Upstairs, you will find a hall bathroom with double vanity and 4 large bedrooms, including an owner's suite with sitting area (currently serving nicely as a home office) and en suite bathroom with jetted tub for two, separate vanities, shower, and water closet. The lower level will surprise you with fantastic natural light from windows and walkout French doors; a second family/media room; kitchenette; study area with built-in desk; additional space for table games or a home gym; a 5th bedroom (non-conforming due to lack of egress); and a full bathroom. With its separate entrance, the lower level would make a fantastic au pair or in-law suite. The current owners have improved this home with many new items since 2018, including the fence (which is inside the property line) and play set; new shed roof; renovated half bathroom and laundry room; new refrigerator, cooktop, dishwasher, washer and dryer; new lighting in the kitchen/breakfast room; replacement of one of the air handlers; and fresh paint throughout. There is nothing left to do except move in, unpack, and enjoy your new life of abundance!
Location
State MD
County Harford
Zoning RR
Direction Southeast
Rooms
Other Rooms Living Room, Dining Room, Primary Bedroom, Sitting Room, Bedroom 2, Bedroom 3, Bedroom 4, Bedroom 5, Kitchen, Family Room, Foyer, Breakfast Room, Laundry, Office, Recreation Room, Bathroom 2, Bathroom 3, Primary Bathroom, Half Bath
Basement Fully Finished, Connecting Stairway, Walkout Level, Windows, Sump Pump, Rear Entrance
Interior
Interior Features Attic, Bar, Breakfast Area, Built-Ins, Butlers Pantry, Carpet, Ceiling Fan(s), Chair Railings, Crown Moldings, Family Room Off Kitchen, Formal/Separate Dining Room, Floor Plan - Traditional, Kitchen - Gourmet, Kitchen - Island, Kitchen - Table Space, Primary Bath(s), Pantry, Recessed Lighting, Bathroom - Soaking Tub, Bathroom - Stall Shower, Bathroom - Tub Shower, Upgraded Countertops, Walk-in Closet(s), Window Treatments
Hot Water Natural Gas, 60+ Gallon Tank
Heating Forced Air, Zoned
Cooling Central A/C, Ceiling Fan(s), Zoned
Flooring Ceramic Tile, Carpet
Fireplaces Type Gas/Propane
Equipment Built-In Microwave, Cooktop, Dishwasher, Disposal, Dryer - Front Loading, Exhaust Fan, Icemaker, Oven - Wall, Refrigerator, Stainless Steel Appliances, Washer - Front Loading, Water Heater, Oven - Double
Furnishings No
Fireplace Y
Window Features Double Pane,Palladian,Screens
Appliance Built-In Microwave, Cooktop, Dishwasher, Disposal, Dryer - Front Loading, Exhaust Fan, Icemaker, Oven - Wall, Refrigerator, Stainless Steel Appliances, Washer - Front Loading, Water Heater, Oven - Double
Heat Source Natural Gas
Laundry Main Floor
Exterior
Exterior Feature Deck(s), Porch(es), Wrap Around
Parking Features Garage - Side Entry, Garage Door Opener, Inside Access
Garage Spaces 8.0
Fence Partially, Rear
Utilities Available Under Ground
Amenities Available None
Water Access N
View Garden/Lawn
Roof Type Shingle
Accessibility 32\"+ wide Doors, 36\"+ wide Halls
Porch Deck(s), Porch(es), Wrap Around
Attached Garage 2
Total Parking Spaces 8
Garage Y
Building
Lot Description Cul-de-sac, Front Yard, Landscaping, Rear Yard, SideYard(s)
Story 3
Sewer Community Septic Tank, Private Septic Tank
Water Well
Architectural Style Traditional
Level or Stories 3
Additional Building Above Grade, Below Grade
Structure Type 2 Story Ceilings,9'+ Ceilings,Cathedral Ceilings,Dry Wall,Tray Ceilings
New Construction N
Schools
Elementary Schools Forest Hill
Middle Schools North Harford
High Schools North Harford
School District Harford County Public Schools
Others
Pets Allowed Y
HOA Fee Include Common Area Maintenance,Management
Senior Community No
Tax ID 1303354253
Ownership Fee Simple
SqFt Source Assessor
Security Features Electric Alarm
Acceptable Financing Cash, Conventional, FHA, VA
Horse Property N
Listing Terms Cash, Conventional, FHA, VA
Financing Cash,Conventional,FHA,VA
Special Listing Condition Standard
Pets Allowed No Pet Restrictions
Read Less Info
Want to know what your home might be worth? Contact us for a FREE valuation!

Our team is ready to help you sell your home for the highest possible price ASAP

Bought with Leigh Kaminsky • American Premier Realty, LLC
"My job is to find and attract mastery-based agents to the office, protect the culture, and make sure everyone is happy! "







