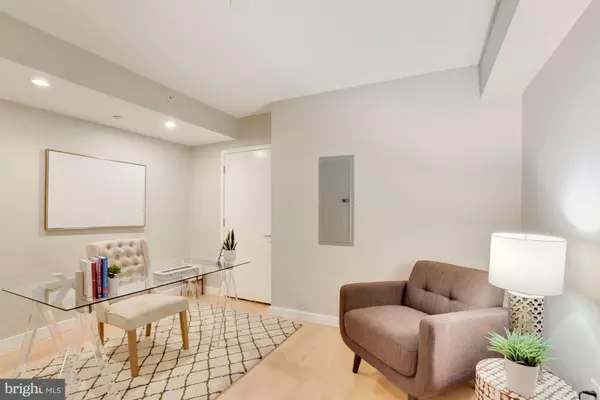$1,000,000
$1,100,000
9.1%For more information regarding the value of a property, please contact us for a free consultation.
2 Beds
3 Baths
1,676 SqFt
SOLD DATE : 07/12/2022
Key Details
Sold Price $1,000,000
Property Type Condo
Sub Type Condo/Co-op
Listing Status Sold
Purchase Type For Sale
Square Footage 1,676 sqft
Price per Sqft $596
Subdivision Penn Quarter
MLS Listing ID DCDC2043150
Sold Date 07/12/22
Style Contemporary
Bedrooms 2
Full Baths 2
Half Baths 1
Condo Fees $1,039/mo
HOA Y/N N
Abv Grd Liv Area 1,676
Originating Board BRIGHT
Year Built 2006
Annual Tax Amount $8,155
Tax Year 2021
Property Description
Elegant and modern two-bedroom, two and half bathroom condominium with a den/office is offered at The Ventana, a boutique style building situated in the downtown, lively Penn Quarter area. Unit includes one underground, assigned parking space. The amazing location offers easy access to City Center, shopping (H&M, Zara, Sephora, Saks OFF 5th and many more), restaurants (The Smith, Zatinya, Dirty Habit, etc.), Capital One Arena, National Portrait Gallery, MLK Jr. Library, Fords Theater and so much more. The condo is situated in an amenity rich building offering full-service concierge, modern beautifully styled lobby with secure access, library, secure bike storage room, and fitness center. Also boasts gleaming hardwood floors, updated lighting and the entire unit was freshly painted. Work from home in the private den/study which is ideal for a separate, dedicated office space and virtual meetings. Entertain in style in the generous light filled living room/dining room with dramatic 2-story wall of windows. The remote controlled window treatments provide privacy for those romantic dinner parties or dine on the balcony and enjoy the sights and sounds of the vibrant city life. The contemporary gourmet inspired kitchen with hardwood floors features upgraded granite countertops, stainless appliances, subway tile backsplash, microwave, refrigerator, top of the line gas stove, and a built-in breakfast bar. Upstairs the large primary bedroom suite includes a dramatic wall of windows that brings in great light with a large walk-in closet/custom organizing systems and a luxurious bath with a double vanity, and a stunning glass enclosed shower. The second bedroom suite has great natural light, closet with an organizing system, and access to a separate full bath. Washer/dryer in unit! You will not be disappointed by this 1,675 square foot home in move-in condition. Several transportation options with 5 Metro stations within a few short blocks (with Red, Blue, Yellow, Orange, Green & Silver lines), bus stops, and bike/scooter share options. Come see for yourself and enjoy all this unit and neighborhood has to offer.
Location
State DC
County Washington
Zoning RESIDENTIAL
Rooms
Other Rooms Living Room, Dining Room, Bedroom 2, Kitchen, Bedroom 1, Laundry, Office, Bathroom 1, Bathroom 2, Bathroom 3
Interior
Interior Features Breakfast Area, Carpet, Combination Dining/Living, Combination Kitchen/Dining, Floor Plan - Open, Primary Bath(s), Recessed Lighting, Stall Shower, Store/Office, Tub Shower, Upgraded Countertops, Walk-in Closet(s), Window Treatments, Wood Floors
Hot Water Natural Gas
Heating Forced Air
Cooling Central A/C
Flooring Carpet, Hardwood
Equipment Built-In Microwave, Dishwasher, Disposal, Exhaust Fan, Icemaker, Refrigerator, Stove, Stainless Steel Appliances, Washer/Dryer Stacked
Fireplace N
Window Features Screens
Appliance Built-In Microwave, Dishwasher, Disposal, Exhaust Fan, Icemaker, Refrigerator, Stove, Stainless Steel Appliances, Washer/Dryer Stacked
Heat Source Natural Gas
Laundry Dryer In Unit, Washer In Unit
Exterior
Exterior Feature Balcony
Parking Features Underground, Garage Door Opener
Garage Spaces 1.0
Utilities Available Cable TV Available, Natural Gas Available
Amenities Available Concierge, Elevator, Exercise Room, Reserved/Assigned Parking
Water Access N
View City, Other
Accessibility Elevator
Porch Balcony
Total Parking Spaces 1
Garage Y
Building
Story 2
Unit Features Mid-Rise 5 - 8 Floors
Sewer Public Sewer
Water Public
Architectural Style Contemporary
Level or Stories 2
Additional Building Above Grade, Below Grade
New Construction N
Schools
Elementary Schools Thomson
Middle Schools Jefferson Middle School Academy
High Schools Jackson-Reed
School District District Of Columbia Public Schools
Others
Pets Allowed Y
HOA Fee Include Gas,Ext Bldg Maint,Management,Reserve Funds,Snow Removal,Trash,Water
Senior Community No
Tax ID 0377//2040
Ownership Condominium
Security Features Desk in Lobby,Main Entrance Lock,Monitored,Smoke Detector
Acceptable Financing Conventional, Cash
Horse Property N
Listing Terms Conventional, Cash
Financing Conventional,Cash
Special Listing Condition Standard
Pets Allowed Number Limit, Cats OK, Dogs OK
Read Less Info
Want to know what your home might be worth? Contact us for a FREE valuation!

Our team is ready to help you sell your home for the highest possible price ASAP

Bought with Craig Fauver • Craig Fauver Real Estate
"My job is to find and attract mastery-based agents to the office, protect the culture, and make sure everyone is happy! "







