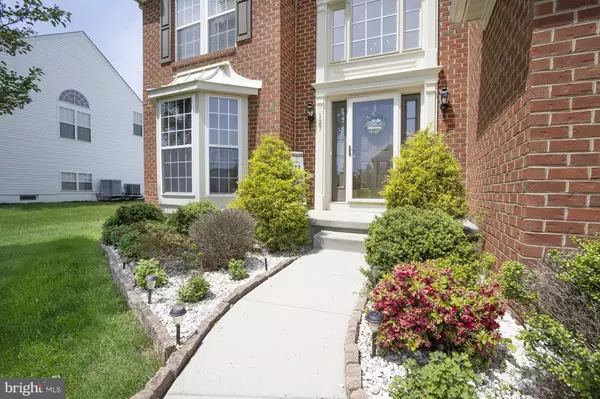$436,000
$434,900
0.3%For more information regarding the value of a property, please contact us for a free consultation.
3 Beds
3 Baths
2,350 SqFt
SOLD DATE : 06/30/2022
Key Details
Sold Price $436,000
Property Type Single Family Home
Sub Type Detached
Listing Status Sold
Purchase Type For Sale
Square Footage 2,350 sqft
Price per Sqft $185
Subdivision Odessa National
MLS Listing ID DENC2023780
Sold Date 06/30/22
Style Colonial
Bedrooms 3
Full Baths 2
Half Baths 1
HOA Fees $136/qua
HOA Y/N Y
Abv Grd Liv Area 2,350
Originating Board BRIGHT
Year Built 2006
Annual Tax Amount $3,497
Tax Year 2021
Lot Size 9,148 Sqft
Acres 0.21
Property Description
***Multiple Offers***-Seller requests all highest and best offers to be submitted by 9am Wednesday 5/25. All offers will be reviewed Wednesday.
Welcome to your New Home in the Golf Course Community of Odessa National! This meticulously maintained 3 Bedroom (potentially 4 bedroom) and 2.1 Bath home has been very well cared for by its original owners. Enter the home through the Tiled Foyer, with a home office (can be turned into a 4th bedroom) with gleaming hardwoods and a stunning bay window on your left. Proceed down to the hall bath, and enter a large hardwood Livingroom with Skylights and a Fireplace. Off to the left, find the Kitchen with Stainless Steel Appliances, Corian Counters, nice size pantry, large Island with ample amount of seating and Tile Flooring that stretches into the large dining space and leads to a gorgeous Sunroom, with an extra 4 ft bump out! Slider opens to a beautiful 20x20 deck, and a semi-private back yard that sellers have spent years creating! Gas Grill is included and is already connected to the gas line! Off the Livingroom to the right find the ample size Master Suite, Upgraded Master Bath, Laundry area and Garage. Head upstairs to 2 additional great sized bedrooms and a full bath. Tons of storage space in the unfinished basement, or finish the space for additional square footage. Garage includes Floorguard and a separate entry way from the side of the home. Home also offers New Heating and Air Conditioning installed in 2014, New Roof and Skylights in 2016, Culligan Water Treatment System in 2016, Master Bath Remodel 2018, New Water Heater and Sump Pump 2018 and so much more. Schedule your tour today! ***Multiple Offers***-Seller requests all highest and best offers to be submitted by 9am Wednesday 5/25. All offers will be reviewed Wednesday.
Location
State DE
County New Castle
Area South Of The Canal (30907)
Zoning S-UDC
Rooms
Basement Unfinished
Main Level Bedrooms 1
Interior
Hot Water Electric
Cooling Central A/C
Flooring Ceramic Tile, Hardwood
Fireplaces Number 1
Fireplace Y
Heat Source Natural Gas
Laundry Main Floor
Exterior
Exterior Feature Deck(s)
Parking Features Garage - Front Entry
Garage Spaces 2.0
Water Access N
Accessibility None
Porch Deck(s)
Attached Garage 2
Total Parking Spaces 2
Garage Y
Building
Story 2
Foundation Other
Sewer Public Sewer
Water Public
Architectural Style Colonial
Level or Stories 2
Additional Building Above Grade, Below Grade
New Construction N
Schools
School District Appoquinimink
Others
Senior Community No
Tax ID 1401311143
Ownership Fee Simple
SqFt Source Estimated
Security Features Security System
Special Listing Condition Standard
Read Less Info
Want to know what your home might be worth? Contact us for a FREE valuation!

Our team is ready to help you sell your home for the highest possible price ASAP

Bought with Erin Fortney • Keller Williams Realty Central-Delaware
"My job is to find and attract mastery-based agents to the office, protect the culture, and make sure everyone is happy! "







