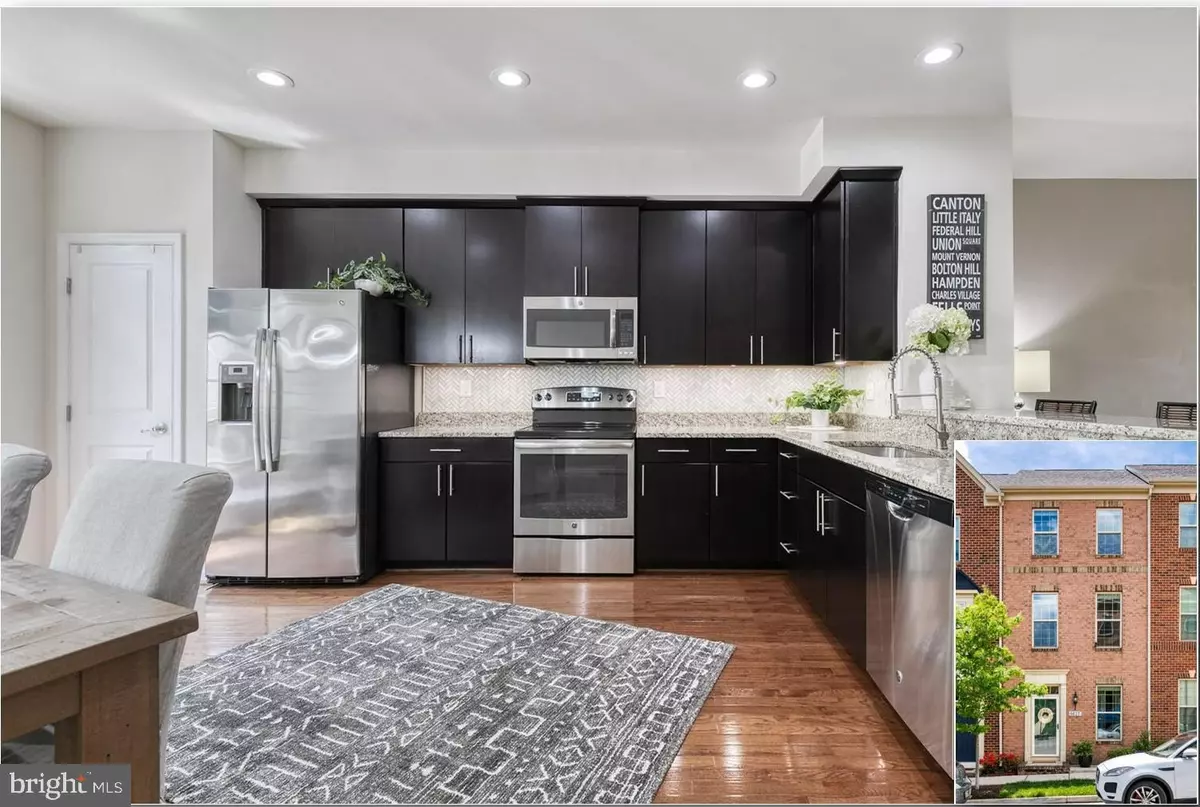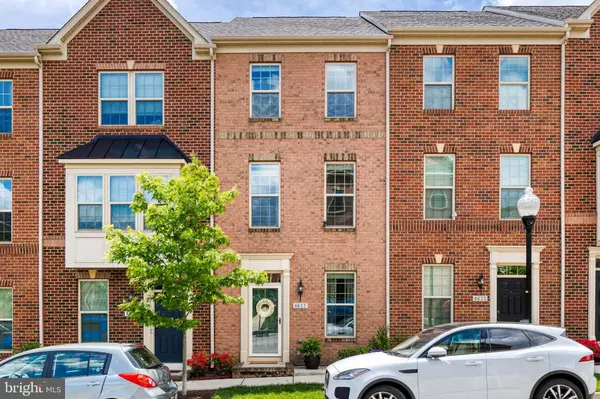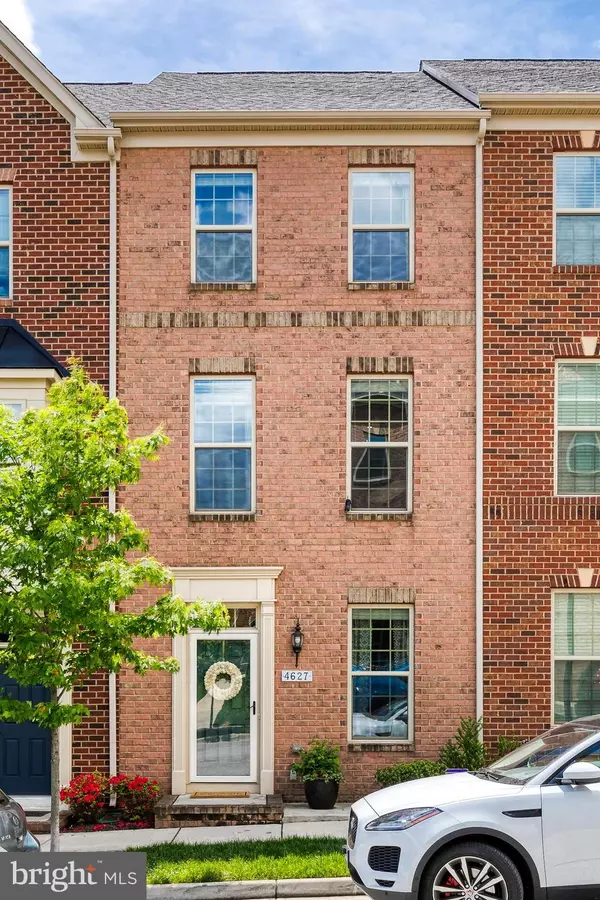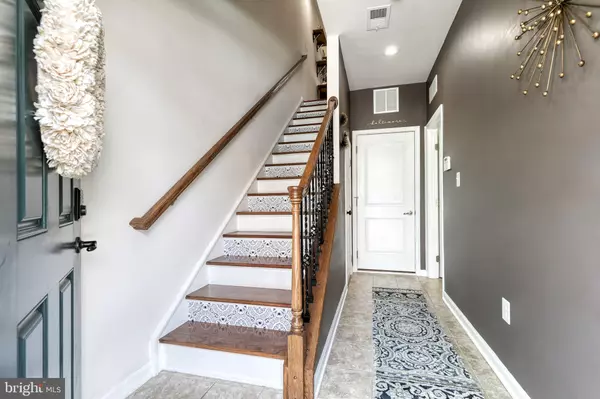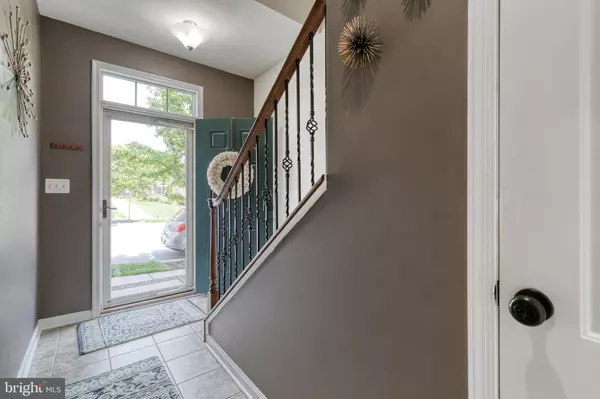$385,000
$385,000
For more information regarding the value of a property, please contact us for a free consultation.
4 Beds
4 Baths
1,856 SqFt
SOLD DATE : 06/28/2022
Key Details
Sold Price $385,000
Property Type Townhouse
Sub Type Interior Row/Townhouse
Listing Status Sold
Purchase Type For Sale
Square Footage 1,856 sqft
Price per Sqft $207
Subdivision O'Donnell Square
MLS Listing ID MDBA2045304
Sold Date 06/28/22
Style Federal
Bedrooms 4
Full Baths 3
Half Baths 1
HOA Fees $73/mo
HOA Y/N Y
Abv Grd Liv Area 1,856
Originating Board BRIGHT
Year Built 2014
Annual Tax Amount $7,696
Tax Year 2021
Property Description
Gorgeous, meticulously maintained O'Donnell Square townhome featuring a 4th level suite, open floorplan, garage parking, and high-end upgrades galore! Entry level offers plenty of private space for a guest bedroom home office, or gym with dedicated half bath along with garage access and full parking pad! Bright main level boasts gleaming hardwoods, recessed lighting, huge windows, high ceilings, spacious living & dining rooms, and a gorgeous kitchen with access to large maintenance free deck- perfect for relaxing or entertaining! Gourmet kitchen showcases 42" cabinetry with under cabinet lighting, granite countertops, tile backsplash, pendant lighting, upgraded stainless steel appliances, pantry, and plenty of room for a breakfast table or more! Head up the gorgeous hardwood steps with beautiful detailing to the the upper level where you will find a luxurious master suite with tray ceiling and attached spa like bath with double vanity, tile flooring, huge glass-enclosed shower and spacious closets. This level has an additional bedroom, stylish bathroom, and laundry. Head up to the fourth level where you will find a second master bedroom or family room area with a sizeable walk-in closet, and a full bath! The oversized garage has built in shelving units allowing for additional storage. Community offers plenty of greenspace in the gorgeous courtyards!! Minutes to Canton square and crossing, luxury shopping and dining, classic Greektown restaurants, Yard 56, Bayview Hospital, and so much more! Commuter routes, such as 95, 895 and 83 are truly just minutes away! Don't miss this breathtaking gem in Baltimore!
Location
State MD
County Baltimore City
Zoning R-8
Rooms
Main Level Bedrooms 1
Interior
Interior Features Carpet, Ceiling Fan(s), Combination Dining/Living, Combination Kitchen/Dining, Combination Kitchen/Living, Dining Area, Entry Level Bedroom, Floor Plan - Open, Kitchen - Country, Kitchen - Gourmet, Kitchen - Eat-In, Kitchen - Table Space, Pantry, Primary Bath(s), Recessed Lighting, Stall Shower, Tub Shower, Upgraded Countertops, Walk-in Closet(s), Wood Floors, Wine Storage
Hot Water Electric
Heating Heat Pump(s), Forced Air
Cooling Ceiling Fan(s), Central A/C
Flooring Carpet, Hardwood, Wood
Equipment Built-In Microwave, Dishwasher, Disposal, Dryer, Dryer - Front Loading, Energy Efficient Appliances, Icemaker, Oven/Range - Electric, Refrigerator, Stainless Steel Appliances, Washer, Washer - Front Loading, Water Heater
Fireplace N
Window Features Double Pane,Screens
Appliance Built-In Microwave, Dishwasher, Disposal, Dryer, Dryer - Front Loading, Energy Efficient Appliances, Icemaker, Oven/Range - Electric, Refrigerator, Stainless Steel Appliances, Washer, Washer - Front Loading, Water Heater
Heat Source Electric
Laundry Upper Floor
Exterior
Exterior Feature Deck(s)
Parking Features Garage - Rear Entry, Garage Door Opener, Inside Access, Oversized
Garage Spaces 2.0
Water Access N
Roof Type Asphalt
Accessibility Other
Porch Deck(s)
Attached Garage 1
Total Parking Spaces 2
Garage Y
Building
Story 4
Foundation Other
Sewer Public Sewer
Water Public
Architectural Style Federal
Level or Stories 4
Additional Building Above Grade, Below Grade
Structure Type High,9'+ Ceilings,Dry Wall,Tray Ceilings
New Construction N
Schools
School District Baltimore City Public Schools
Others
Senior Community No
Tax ID 0326036570 237
Ownership Fee Simple
SqFt Source Estimated
Security Features Security System,Sprinkler System - Indoor,Fire Detection System
Special Listing Condition Standard
Read Less Info
Want to know what your home might be worth? Contact us for a FREE valuation!

Our team is ready to help you sell your home for the highest possible price ASAP

Bought with Jeremey Weiss • Keller Williams Flagship of Maryland
"My job is to find and attract mastery-based agents to the office, protect the culture, and make sure everyone is happy! "


