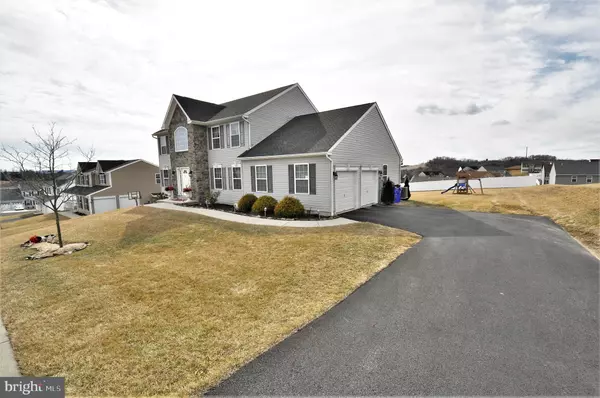$452,000
$430,000
5.1%For more information regarding the value of a property, please contact us for a free consultation.
4 Beds
3 Baths
2,959 SqFt
SOLD DATE : 03/25/2022
Key Details
Sold Price $452,000
Property Type Single Family Home
Sub Type Detached
Listing Status Sold
Purchase Type For Sale
Square Footage 2,959 sqft
Price per Sqft $152
Subdivision The Harvest
MLS Listing ID PABK2011744
Sold Date 03/25/22
Style Colonial
Bedrooms 4
Full Baths 2
Half Baths 1
HOA Y/N N
Abv Grd Liv Area 2,959
Originating Board BRIGHT
Year Built 2016
Annual Tax Amount $8,202
Tax Year 2022
Lot Size 0.460 Acres
Acres 0.46
Property Description
Located amongst the rolling hills of Berks County, this stunning 2900+ sq ft 4 bedroom home could be yours. Situated on almost a 1/2 acre lot in the ever popular The Harvest development. A tight-knit community feel, while still providing the space and views of the distant hills & open ranges for a country feel! This customized Cambridge model offers a smart open floor plan with an exterior stone front and 2 car garage. Interior features include grand entry foyer, formal dining, formal living, family room, kitchen w/ espresso cabinets, breakfast area, mud room, laundry and powder room. The home also has efficient natural gas utilities, a water softener and water filtration unit for purest quality drinking water. Second floor features the master suite w/ sitting area, walk-in closet, and a customized bathroom as well as three additional bedrooms and a full bathroom. The basement is ready to be finished and has the required egress window already installed. Lets make this beauty yours, don't let it pass you by!
Location
State PA
County Berks
Area Ontelaunee Twp (10268)
Zoning RES 111
Direction Northeast
Rooms
Other Rooms Living Room, Dining Room, Primary Bedroom, Sitting Room, Bedroom 2, Bedroom 3, Bedroom 4, Kitchen, Family Room, Foyer, Breakfast Room, Laundry, Mud Room, Other, Bathroom 2, Primary Bathroom, Half Bath
Basement Daylight, Full, Full, Heated, Interior Access, Sump Pump, Windows
Interior
Interior Features Breakfast Area, Built-Ins, Carpet, Dining Area, Family Room Off Kitchen, Floor Plan - Open, Formal/Separate Dining Room, Kitchen - Gourmet, Kitchen - Island, Pantry, Tub Shower, Water Treat System
Hot Water Natural Gas
Heating Forced Air, Programmable Thermostat
Cooling Central A/C
Flooring Carpet, Laminate Plank, Tile/Brick, Vinyl
Equipment Built-In Microwave, Dishwasher, Disposal, Dryer - Front Loading, Energy Efficient Appliances, ENERGY STAR Clothes Washer, ENERGY STAR Dishwasher, ENERGY STAR Refrigerator, Exhaust Fan, Icemaker, Oven - Self Cleaning, Oven/Range - Electric, Refrigerator, Washer - Front Loading, Stainless Steel Appliances, Water Conditioner - Owned, Water Dispenser, Water Heater
Fireplace N
Window Features Double Pane,Insulated
Appliance Built-In Microwave, Dishwasher, Disposal, Dryer - Front Loading, Energy Efficient Appliances, ENERGY STAR Clothes Washer, ENERGY STAR Dishwasher, ENERGY STAR Refrigerator, Exhaust Fan, Icemaker, Oven - Self Cleaning, Oven/Range - Electric, Refrigerator, Washer - Front Loading, Stainless Steel Appliances, Water Conditioner - Owned, Water Dispenser, Water Heater
Heat Source Natural Gas
Laundry Main Floor
Exterior
Parking Features Garage - Side Entry, Garage Door Opener, Inside Access
Garage Spaces 2.0
Water Access N
View Mountain, Panoramic, Trees/Woods, Valley
Roof Type Architectural Shingle
Street Surface Black Top
Accessibility None
Attached Garage 2
Total Parking Spaces 2
Garage Y
Building
Lot Description Front Yard, Rear Yard, SideYard(s), Sloping
Story 2
Foundation Concrete Perimeter
Sewer Public Sewer
Water Public
Architectural Style Colonial
Level or Stories 2
Additional Building Above Grade, Below Grade
New Construction N
Schools
School District Schuylkill Valley
Others
Senior Community No
Tax ID 68-4491-02-55-5758
Ownership Fee Simple
SqFt Source Assessor
Security Features Exterior Cameras,Monitored
Acceptable Financing FHA, Cash, Conventional, USDA, VA
Listing Terms FHA, Cash, Conventional, USDA, VA
Financing FHA,Cash,Conventional,USDA,VA
Special Listing Condition Standard
Read Less Info
Want to know what your home might be worth? Contact us for a FREE valuation!

Our team is ready to help you sell your home for the highest possible price ASAP

Bought with Dianna R Alpini • Keller Williams Platinum Realty
"My job is to find and attract mastery-based agents to the office, protect the culture, and make sure everyone is happy! "







