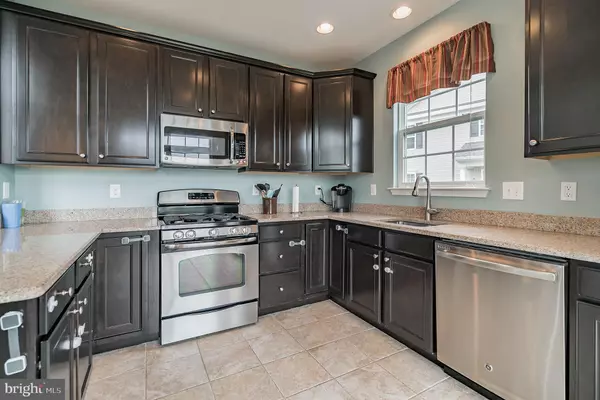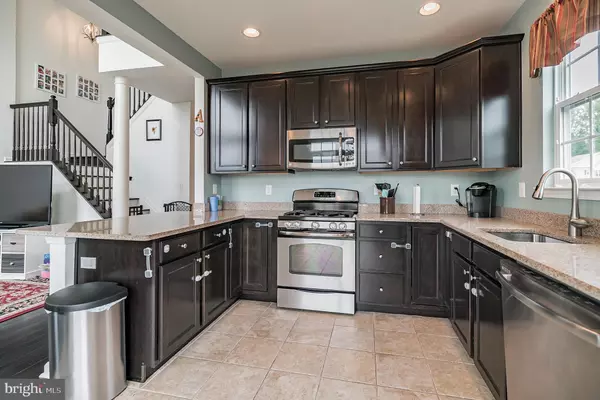$430,000
$425,000
1.2%For more information regarding the value of a property, please contact us for a free consultation.
3 Beds
3 Baths
2,010 SqFt
SOLD DATE : 07/21/2021
Key Details
Sold Price $430,000
Property Type Townhouse
Sub Type Interior Row/Townhouse
Listing Status Sold
Purchase Type For Sale
Square Footage 2,010 sqft
Price per Sqft $213
Subdivision Vill At Whispering P
MLS Listing ID PABU528650
Sold Date 07/21/21
Style Colonial
Bedrooms 3
Full Baths 2
Half Baths 1
HOA Fees $200/mo
HOA Y/N Y
Abv Grd Liv Area 2,010
Originating Board BRIGHT
Year Built 2013
Annual Tax Amount $7,592
Tax Year 2020
Lot Size 4,309 Sqft
Acres 0.1
Lot Dimensions 39.00 x 110.00
Property Description
Welcome to 312 Roarks Trail, an end unit townhome in the Villages at Whispering Pines. This home is bright, with a welcoming open floor plan. Theliving and dining rooms are highlighted by hardwood floorswith a ceramic tile foyer/entry. An upgraded kitchen with granite countertops, espresso cabinets, stainless steel appliances, gas cooking, ceramic tile flooring, sliding glass door access to the deck, and a breakfast bar that opens to the double story windowed great room.The first floor has a powder room, two closets with California Closet organizers, a one car garage with cabinets for storage and inside access. The upper level has a spacious master bedroom with a vaulted ceiling, two walk-in closets and a master bath with a shower stall and two separate sinks. There are two nice sized bedrooms that share a full hall bath, and a laundry room that completes the second level. You will love the large finishedbasement to use for either entertaining, a play area, a gym, or a home office. The Villages of Whispering Pines is a great community of only 78 homes and the association includes lawn maintenance, snow and trash removal. Conveniently located off County Line Road with easy access to Philadelphia, I-95 and the Warminster Train Station. Make your appointments today.
Location
State PA
County Bucks
Area Warminster Twp (10149)
Zoning R2
Rooms
Other Rooms Living Room, Dining Room, Primary Bedroom, Bedroom 2, Kitchen, Family Room, Bedroom 1
Basement Full
Main Level Bedrooms 3
Interior
Hot Water Natural Gas
Heating Forced Air
Cooling Central A/C
Fireplaces Number 1
Heat Source Natural Gas
Exterior
Garage Garage Door Opener
Garage Spaces 3.0
Waterfront N
Water Access N
Accessibility None
Parking Type Attached Garage, Parking Lot
Attached Garage 3
Total Parking Spaces 3
Garage Y
Building
Story 2
Sewer Public Sewer
Water Public
Architectural Style Colonial
Level or Stories 2
Additional Building Above Grade, Below Grade
New Construction N
Schools
School District Centennial
Others
Senior Community No
Tax ID 49-029-002-072
Ownership Fee Simple
SqFt Source Assessor
Special Listing Condition Standard
Read Less Info
Want to know what your home might be worth? Contact us for a FREE valuation!

Our team is ready to help you sell your home for the highest possible price ASAP

Bought with David Binner • RE/MAX HomePoint

"My job is to find and attract mastery-based agents to the office, protect the culture, and make sure everyone is happy! "







