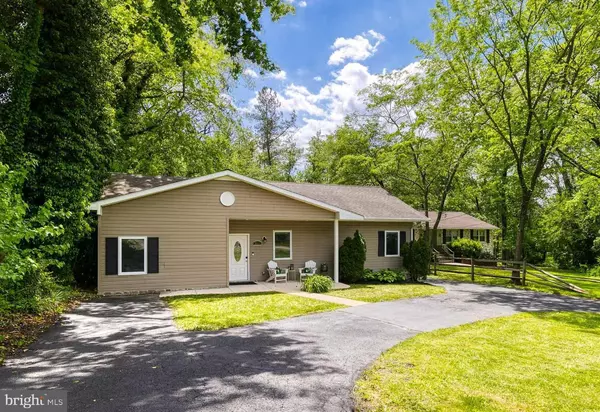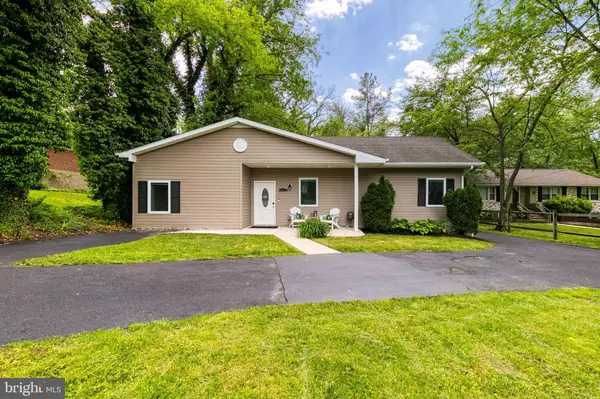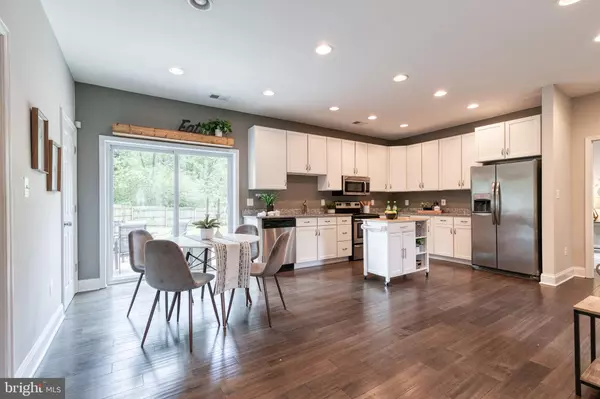$430,000
$409,900
4.9%For more information regarding the value of a property, please contact us for a free consultation.
3 Beds
2 Baths
1,203 SqFt
SOLD DATE : 07/12/2022
Key Details
Sold Price $430,000
Property Type Single Family Home
Sub Type Detached
Listing Status Sold
Purchase Type For Sale
Square Footage 1,203 sqft
Price per Sqft $357
Subdivision Catonsville
MLS Listing ID MDBC2036254
Sold Date 07/12/22
Style Ranch/Rambler
Bedrooms 3
Full Baths 2
HOA Y/N N
Abv Grd Liv Area 1,203
Originating Board BRIGHT
Year Built 1954
Annual Tax Amount $3,852
Tax Year 2021
Lot Size 9,900 Sqft
Acres 0.23
Lot Dimensions 1.00 x
Property Description
PENDING RELEASE! Adorable, porch-front rancher recently renovated with many stylish updates, on a spacious lot, located in a highly desirable, walkable Catonsville location! Venture inside to find a fantastic open layout with fresh paint, engineered wood flooring, natural light and so much more! Main level great room boasts a spacious living/dining area and a newly renovated gourmet kitchen with granite countertops, white cabinetry, stainless steel appliances and small movable island. Sliding kitchen door allows you to quickly access the sun-filled patio- perfect for entertaining or enjoying a morning cup of coffee! In addition to a great open concept, you'll find 3 generous sized bedrooms including a luxurious master suite with high ceilings, a deep walk-in closet and an attached full bath. The two other bedrooms located on the other side of the home offer large closets and share a full bath. Fenced rear yard is the perfect size for all activities and leads right to the over-sized 1.5 car garage! The garage offers plenty of room for parking and additional room for storage. More storage space can be found in the large attic inside the home, which has floor boards and pull down stairs for easy accessibility. Walk to Opie's, the Trolley Trail and Catonsville's main street to enjoy dinner, drinks or shopping! Enjoy outdoor recreation at Patapsco Valley State Park, weekly Farmers' markets, and so much more! Convenient to schools, parks and many local hot spots! Easy access to commuter routes, BWI & MARC Train. The house has zero stairs and could easily be altered to accommodate any special needs.
Location
State MD
County Baltimore
Zoning RES
Rooms
Main Level Bedrooms 3
Interior
Interior Features Attic, Carpet, Combination Dining/Living, Combination Kitchen/Dining, Combination Kitchen/Living, Dining Area, Entry Level Bedroom, Floor Plan - Open, Kitchen - Eat-In, Kitchen - Gourmet, Kitchen - Country, Kitchen - Table Space, Primary Bath(s), Recessed Lighting, Tub Shower, Upgraded Countertops, Walk-in Closet(s)
Hot Water Electric
Heating Forced Air
Cooling Central A/C
Flooring Ceramic Tile, Engineered Wood
Equipment Built-In Microwave, Dishwasher, Disposal, Dual Flush Toilets, Icemaker, Oven/Range - Electric, Refrigerator, Stainless Steel Appliances, Washer/Dryer Hookups Only, Water Heater
Fireplace N
Window Features Screens
Appliance Built-In Microwave, Dishwasher, Disposal, Dual Flush Toilets, Icemaker, Oven/Range - Electric, Refrigerator, Stainless Steel Appliances, Washer/Dryer Hookups Only, Water Heater
Heat Source Electric
Laundry Main Floor, Hookup
Exterior
Exterior Feature Patio(s), Porch(es)
Parking Features Garage - Front Entry, Garage Door Opener, Oversized
Garage Spaces 5.0
Fence Rear, Privacy, Wood
Water Access N
View Trees/Woods
Roof Type Shingle
Accessibility Entry Slope <1', Level Entry - Main, No Stairs, Other
Porch Patio(s), Porch(es)
Total Parking Spaces 5
Garage Y
Building
Lot Description Backs to Trees, Trees/Wooded, Private, Rear Yard, Front Yard
Story 1
Foundation Slab
Sewer Public Sewer
Water Public
Architectural Style Ranch/Rambler
Level or Stories 1
Additional Building Above Grade, Below Grade
Structure Type 9'+ Ceilings,Dry Wall
New Construction N
Schools
Elementary Schools Westchester
Middle Schools Catonsville
High Schools Catonsville
School District Baltimore County Public Schools
Others
Senior Community No
Tax ID 04010103200190
Ownership Fee Simple
SqFt Source Assessor
Special Listing Condition Standard
Read Less Info
Want to know what your home might be worth? Contact us for a FREE valuation!

Our team is ready to help you sell your home for the highest possible price ASAP

Bought with Michele Schmidt • Keller Williams Flagship of Maryland

"My job is to find and attract mastery-based agents to the office, protect the culture, and make sure everyone is happy! "







