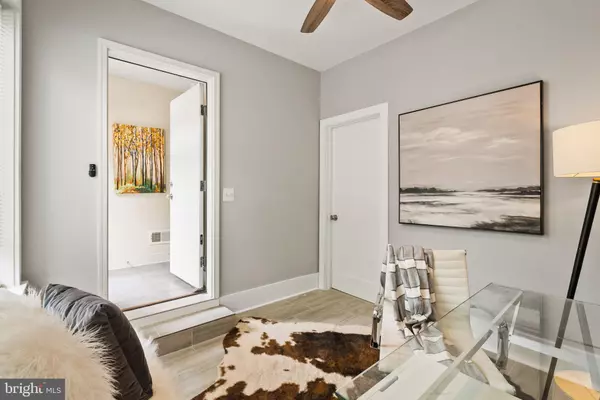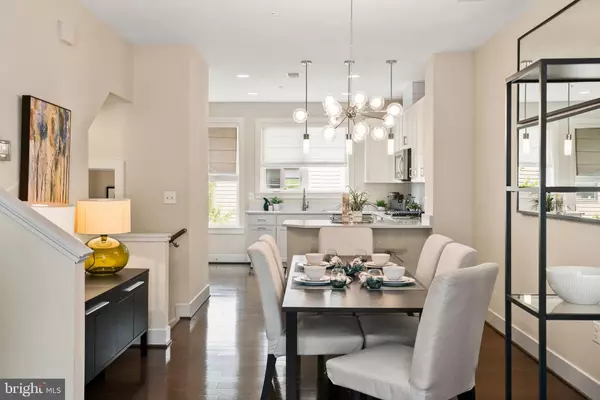$655,000
$675,000
3.0%For more information regarding the value of a property, please contact us for a free consultation.
4 Beds
4 Baths
1,910 SqFt
SOLD DATE : 07/15/2022
Key Details
Sold Price $655,000
Property Type Townhouse
Sub Type Interior Row/Townhouse
Listing Status Sold
Purchase Type For Sale
Square Footage 1,910 sqft
Price per Sqft $342
Subdivision Westside At Shady Grove Metro
MLS Listing ID MDMC2049826
Sold Date 07/15/22
Style Contemporary
Bedrooms 4
Full Baths 3
Half Baths 1
HOA Fees $170/mo
HOA Y/N Y
Abv Grd Liv Area 1,910
Originating Board BRIGHT
Year Built 2016
Annual Tax Amount $7,526
Tax Year 2022
Lot Size 816 Sqft
Acres 0.02
Property Description
**4th BR is DEN / upper floor option to add door or wall** / Welcome to Westside at Shady Grove Metro! Everything you need right at your fingertips: community clubhouse, pool, dog park, coffee shop and minutes to shopping. Recessed lighting with lovely, renovated white shaker & stainless appliance kitchen. This home has top-notch upgrades including hardwood floors on main, extra entry level office / BR space, custom closets, lovely window treatments throughout, and FULL 4th floor primary bedroom option (currently as a family room plus workspace). Spacious entertaining level open to kitchen / dining with powder room, while upstairs each of 3 bedrooms has an ensuite full bath. 4th floor option to make smaller bedroom with living area, and icing on the cake: a glorious ROOF DECK! Deep attached garage (perfect for additional storage) plus authorized street parking. All this & located less than 1-mi from Shady Grove Metro, Derwood Recreational Park & farmer's market.
Location
State MD
County Montgomery
Zoning CRT1.
Rooms
Other Rooms Additional Bedroom
Main Level Bedrooms 1
Interior
Interior Features Ceiling Fan(s), Combination Kitchen/Dining, Combination Dining/Living, Kitchen - Gourmet, Pantry, Recessed Lighting, Walk-in Closet(s), Window Treatments, Wood Floors
Hot Water Natural Gas
Heating Forced Air
Cooling Central A/C
Flooring Wood, Ceramic Tile, Carpet
Equipment Stainless Steel Appliances
Fireplace N
Window Features Insulated,Screens
Appliance Stainless Steel Appliances
Heat Source Natural Gas
Laundry Upper Floor
Exterior
Exterior Feature Roof, Patio(s), Deck(s), Balcony
Garage Garage - Rear Entry, Additional Storage Area, Oversized, Inside Access
Garage Spaces 1.0
Amenities Available Club House, Common Grounds, Dog Park, Exercise Room, Recreational Center
Waterfront N
Water Access N
Roof Type Shingle,Composite
Accessibility None
Porch Roof, Patio(s), Deck(s), Balcony
Parking Type Attached Garage
Attached Garage 1
Total Parking Spaces 1
Garage Y
Building
Story 3
Foundation Other
Sewer Public Sewer
Water Public
Architectural Style Contemporary
Level or Stories 3
Additional Building Above Grade, Below Grade
New Construction N
Schools
Elementary Schools Washington Grove
Middle Schools Forest Oak
High Schools Gaithersburg
School District Montgomery County Public Schools
Others
Pets Allowed Y
HOA Fee Include Pool(s),Lawn Maintenance,Parking Fee,Recreation Facility,Road Maintenance,Snow Removal,Trash,Other,Reserve Funds,Management,Insurance,Ext Bldg Maint,Common Area Maintenance
Senior Community No
Tax ID 160903750767
Ownership Fee Simple
SqFt Source Assessor
Special Listing Condition Standard
Pets Description Dogs OK, Cats OK
Read Less Info
Want to know what your home might be worth? Contact us for a FREE valuation!

Our team is ready to help you sell your home for the highest possible price ASAP

Bought with Yeun M Kang • Maryland Pro Realty

"My job is to find and attract mastery-based agents to the office, protect the culture, and make sure everyone is happy! "







