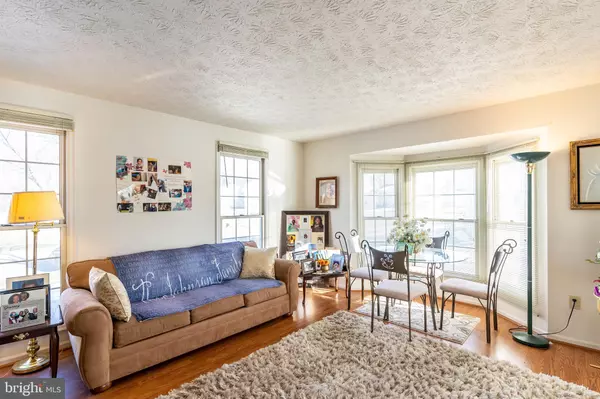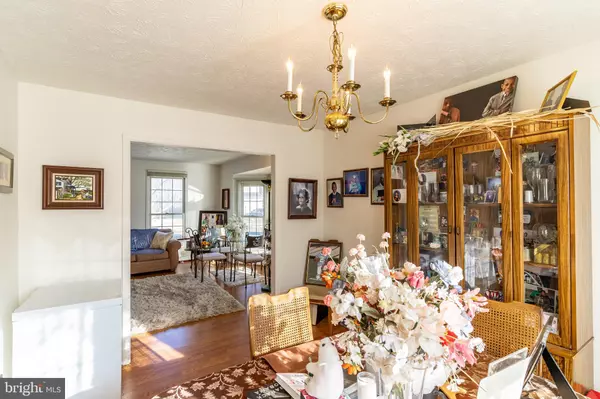$491,000
$475,000
3.4%For more information regarding the value of a property, please contact us for a free consultation.
4 Beds
3 Baths
1,959 SqFt
SOLD DATE : 02/28/2022
Key Details
Sold Price $491,000
Property Type Single Family Home
Sub Type Detached
Listing Status Sold
Purchase Type For Sale
Square Footage 1,959 sqft
Price per Sqft $250
Subdivision Kettering
MLS Listing ID MDPG2026000
Sold Date 02/28/22
Style Traditional
Bedrooms 4
Full Baths 2
Half Baths 1
HOA Fees $12/ann
HOA Y/N Y
Abv Grd Liv Area 1,959
Originating Board BRIGHT
Year Built 1990
Annual Tax Amount $5,097
Tax Year 2020
Lot Size 8,109 Sqft
Acres 0.19
Property Description
Welcome to 13215 Whiteholm Drive! This spacious and inviting 4 bedroom, 2.5 bath home in the sought-after Kettering neighborhood is a commuter's dream with an abundance of amenities. The main level boasts hardwood floors, recessed lighting, formal living room, powder room, separate dining room & an eat-in kitchen next to the family room. The upper level offers a large owner's suite with walk-in closet and double vanities in the bathroom. The finished basement with a rear walkout is not only perfect for entertaining, but also has an additional room that can easily serve as a den or office space. The rear yard is large and provides great space for family, friends, relaxing and a host of other flexible uses.
Finally, spend less time in traffic and more time enjoying life. Walk to Watkins Regional Park or easily commute to a multitude of nearby destinations, including: Wegmans, Costco, National Harbor, Six Flags America, Reagan National Airport, Andrews, Fort Meade, Bolling, Belvoir, Pentagon, NSA, or your favorite locations in Annapolis, DC or Baltimore via Routes 3, 50, 301 and 495. Very close to multiple metro lines and an easy stroll to the bus line. This well-maintained home is sold AS-IS. Welcome home!
Location
State MD
County Prince Georges
Zoning R80
Rooms
Other Rooms Half Bath
Basement Fully Finished, Connecting Stairway, Improved, Heated, Outside Entrance, Windows
Interior
Interior Features Carpet, Breakfast Area, Floor Plan - Traditional, Formal/Separate Dining Room
Hot Water Electric
Heating Heat Pump(s)
Cooling Central A/C
Flooring Carpet
Fireplaces Number 1
Equipment Dishwasher, Disposal, Dryer, Oven/Range - Electric, Refrigerator, Washer, Water Heater
Fireplace Y
Appliance Dishwasher, Disposal, Dryer, Oven/Range - Electric, Refrigerator, Washer, Water Heater
Heat Source Electric
Exterior
Parking Features Garage - Front Entry, Built In, Inside Access
Garage Spaces 1.0
Utilities Available Cable TV Available, Electric Available, Natural Gas Available, Phone Available
Water Access N
Roof Type Composite
Accessibility None
Attached Garage 1
Total Parking Spaces 1
Garage Y
Building
Story 2
Foundation Slab
Sewer Public Sewer
Water Public
Architectural Style Traditional
Level or Stories 2
Additional Building Above Grade, Below Grade
Structure Type Dry Wall
New Construction N
Schools
School District Prince George'S County Public Schools
Others
Senior Community No
Tax ID 17070720045
Ownership Fee Simple
SqFt Source Assessor
Special Listing Condition Standard
Read Less Info
Want to know what your home might be worth? Contact us for a FREE valuation!

Our team is ready to help you sell your home for the highest possible price ASAP

Bought with Justin Campbell • CENTURY 21 New Millennium
"My job is to find and attract mastery-based agents to the office, protect the culture, and make sure everyone is happy! "







