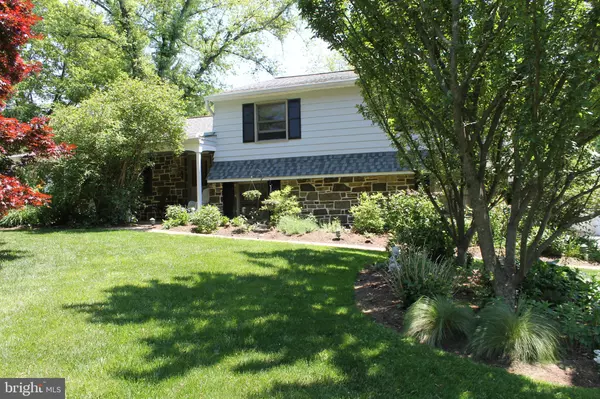$570,000
$549,999
3.6%For more information regarding the value of a property, please contact us for a free consultation.
4 Beds
3 Baths
3,014 SqFt
SOLD DATE : 07/08/2021
Key Details
Sold Price $570,000
Property Type Single Family Home
Sub Type Detached
Listing Status Sold
Purchase Type For Sale
Square Footage 3,014 sqft
Price per Sqft $189
Subdivision Canterbury Park
MLS Listing ID PAMC693974
Sold Date 07/08/21
Style Split Level
Bedrooms 4
Full Baths 2
Half Baths 1
HOA Y/N N
Abv Grd Liv Area 2,424
Originating Board BRIGHT
Year Built 1967
Annual Tax Amount $5,928
Tax Year 2020
Lot Size 0.599 Acres
Acres 0.6
Lot Dimensions 160.00 x 0.00
Property Description
Welcome to 1020 Rosemarie Lane in sought after Blue Bell! Upon arriving at the property you can't help but notice the manicured lawn with meticulous landscaping. The homeowner takes pride in the gardens. As you drive up the driveway you will see a two car attached garage as well as a 2 car detached garage which leaves ample parking. Walking to the front door you will notice a very private cozy porch. Upon entry to the home you are greeted by the cheerful foyer with slate flooring and large closet. On this level you will find a spacious Living room with a wood burning fireplace and large window, a beautiful freshly painted Kitchen with maple cabinets, tile backsplash and floors, an island, wall oven and cook top stove as well as a Dining Room with hardwood floors. A few steps down in this split level is a large Family Room that feels like a chalet with a stone fireplace, wood paneling, wood laminate floors and a bar. This leads out to the paver patio through the french doors. The updated Half Bath along with the spacious Laundry/Mud room and Garage completes this floor. The upper level features a Master Bedroom with large closet and three additional generous sized bedrooms, all of which have hardwood flooring. The Master Bedroom has an attached Master Bathroom with stall shower. The Hall Bathroom is the second full bath in the home which has neutral tiles. The back yard is a must see! The landscaping with bridge and river rocks are spectacular. There is a shed and plenty of space to play. Don't miss out on this amazing home in an established neighborhood in the Wissahickon School District!
Location
State PA
County Montgomery
Area Whitpain Twp (10666)
Zoning R1
Rooms
Other Rooms Living Room, Dining Room, Bedroom 2, Bedroom 3, Bedroom 4, Kitchen, Family Room, Basement, Bedroom 1, Laundry, Bathroom 1
Basement Full
Interior
Interior Features Attic, Ceiling Fan(s), Kitchen - Island, Stall Shower, Tub Shower, Window Treatments, Wood Floors, Bar
Hot Water Electric
Heating Forced Air
Cooling Central A/C
Flooring Hardwood, Ceramic Tile, Laminated, Slate
Fireplaces Number 2
Fireplaces Type Gas/Propane, Wood
Equipment Built-In Microwave, Cooktop, Dishwasher, Oven - Wall, Refrigerator, Stainless Steel Appliances, Washer, Dryer
Fireplace Y
Appliance Built-In Microwave, Cooktop, Dishwasher, Oven - Wall, Refrigerator, Stainless Steel Appliances, Washer, Dryer
Heat Source Oil
Laundry Lower Floor
Exterior
Exterior Feature Patio(s), Porch(es)
Parking Features Inside Access, Garage Door Opener, Garage - Side Entry
Garage Spaces 4.0
Fence Invisible
Water Access N
Roof Type Shingle,Asphalt
Accessibility None
Porch Patio(s), Porch(es)
Attached Garage 2
Total Parking Spaces 4
Garage Y
Building
Lot Description Front Yard, Landscaping, Rear Yard
Story 2
Sewer Public Sewer
Water Public
Architectural Style Split Level
Level or Stories 2
Additional Building Above Grade, Below Grade
Structure Type Dry Wall
New Construction N
Schools
Elementary Schools Blue Bell
Middle Schools Wissahickon
High Schools Wissahickon Senior
School District Wissahickon
Others
Pets Allowed Y
Senior Community No
Tax ID 66-00-05959-005
Ownership Fee Simple
SqFt Source Assessor
Acceptable Financing Cash, Conventional
Horse Property N
Listing Terms Cash, Conventional
Financing Cash,Conventional
Special Listing Condition Standard
Pets Allowed No Pet Restrictions
Read Less Info
Want to know what your home might be worth? Contact us for a FREE valuation!

Our team is ready to help you sell your home for the highest possible price ASAP

Bought with Cyndy Young • BHHS Fox & Roach Wayne-Devon
"My job is to find and attract mastery-based agents to the office, protect the culture, and make sure everyone is happy! "







