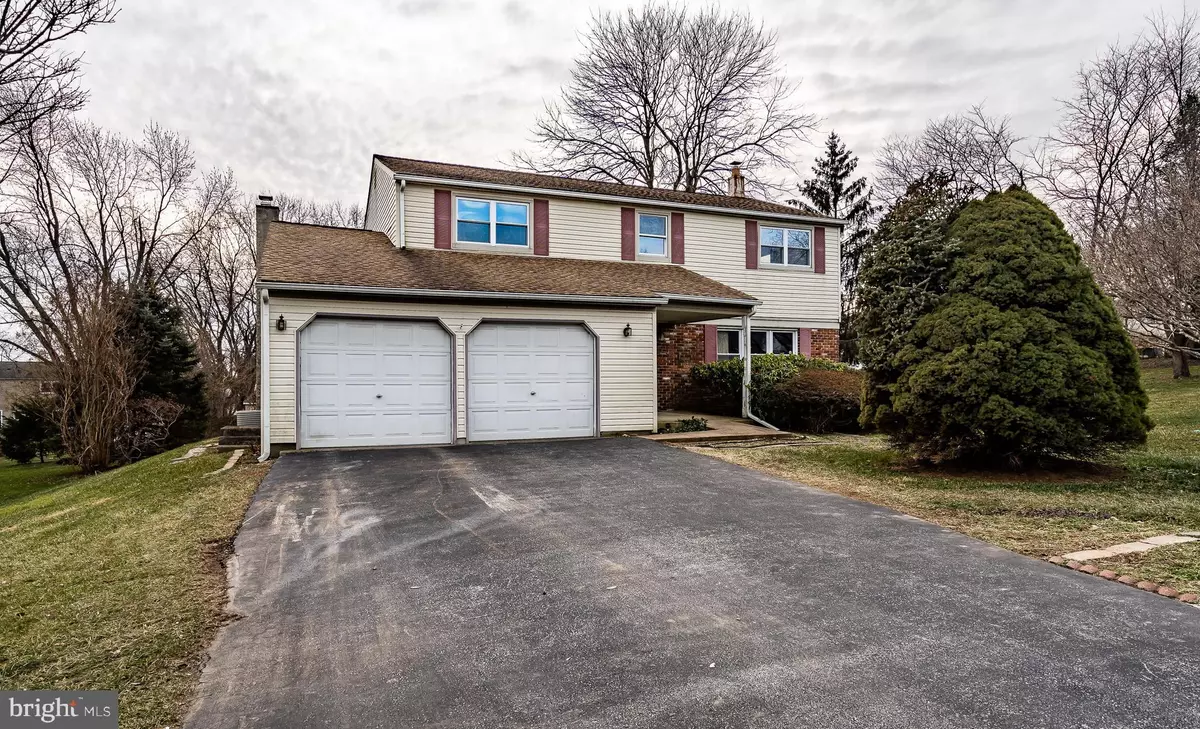$499,900
$499,900
For more information regarding the value of a property, please contact us for a free consultation.
4 Beds
3 Baths
2,288 SqFt
SOLD DATE : 02/18/2022
Key Details
Sold Price $499,900
Property Type Single Family Home
Sub Type Detached
Listing Status Sold
Purchase Type For Sale
Square Footage 2,288 sqft
Price per Sqft $218
Subdivision Dekalb Park
MLS Listing ID PAMC2024046
Sold Date 02/18/22
Style Colonial
Bedrooms 4
Full Baths 2
Half Baths 1
HOA Y/N N
Abv Grd Liv Area 2,288
Originating Board BRIGHT
Year Built 1977
Annual Tax Amount $5,514
Tax Year 2021
Lot Size 0.459 Acres
Acres 0.46
Lot Dimensions 231.00 x 0.00
Property Description
All offers will be reviewed on Wednesday. Heater and central air 2016. Roof, gutters 2012. Some window replaced. Siding is newer. Basement unfinished. Solid house. Needs wall paper removed, painting and new carpet. That is work any buyer can do. Great floor plan. Open concept. Center hall colonial. Brick front, Vinyl siding. Huge 3 season room off the family room. Square footage in 3 season not part of square footage stated in tax records. White kitchen, 48" built in sub zero fridge. Coran counter tops. Tiled Center island with downdraft stove. Tile backsplash, tile floor, breakfast room. Open to family room. Stepdown family room with brick wood burning fireplace. Large mudroom /laundry room with outside entrance. Full basement with poured concert foundation, floating slab and sump pit. in. 2 car plus garage. Large level yard.
Location
State PA
County Montgomery
Area Whitpain Twp (10666)
Zoning 1101 RES: 1 FAM
Direction East
Rooms
Other Rooms Living Room, Dining Room, Primary Bedroom, Bedroom 2, Bedroom 3, Bedroom 4, Kitchen, Family Room, Foyer, Breakfast Room, Sun/Florida Room, Laundry, Bathroom 2, Half Bath
Basement Drainage System, Full, Poured Concrete, Unfinished, Sump Pump
Interior
Hot Water Oil
Heating Baseboard - Hot Water
Cooling Central A/C
Flooring Fully Carpeted, Ceramic Tile, Concrete
Fireplaces Number 1
Fireplaces Type Brick, Fireplace - Glass Doors, Wood, Mantel(s)
Furnishings No
Fireplace Y
Heat Source Oil
Laundry Main Floor
Exterior
Parking Features Garage - Front Entry, Garage Door Opener, Inside Access
Garage Spaces 6.0
Water Access N
Roof Type Asphalt
Accessibility None
Attached Garage 2
Total Parking Spaces 6
Garage Y
Building
Story 2
Foundation Concrete Perimeter
Sewer Public Sewer
Water Public
Architectural Style Colonial
Level or Stories 2
Additional Building Above Grade, Below Grade
Structure Type Dry Wall
New Construction N
Schools
School District Wissahickon
Others
Senior Community No
Tax ID 66-00-08403-531
Ownership Fee Simple
SqFt Source Assessor
Special Listing Condition Standard
Read Less Info
Want to know what your home might be worth? Contact us for a FREE valuation!

Our team is ready to help you sell your home for the highest possible price ASAP

Bought with Alena Kabinoff • Keller Williams Real Estate-Horsham
"My job is to find and attract mastery-based agents to the office, protect the culture, and make sure everyone is happy! "







